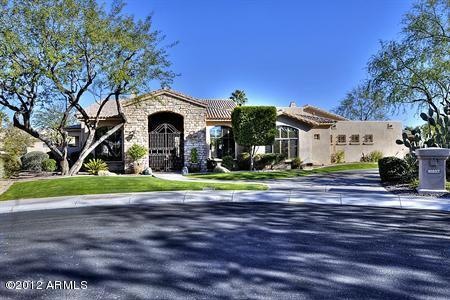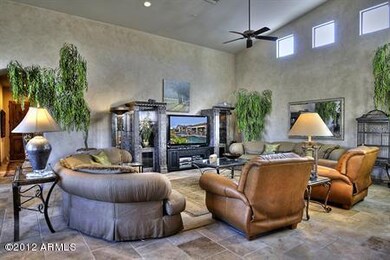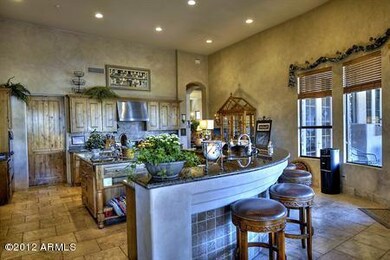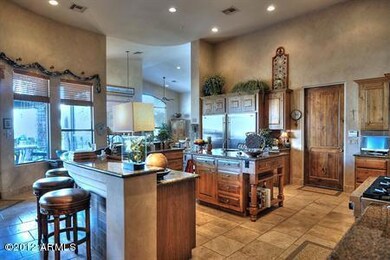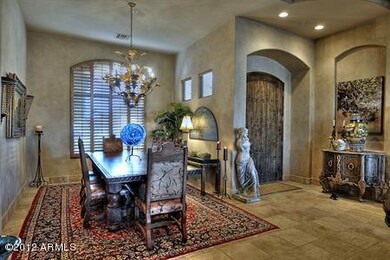
10897 E Cochise Ave Scottsdale, AZ 85259
Shea Corridor NeighborhoodEstimated Value: $2,194,000 - $2,653,000
Highlights
- Guest House
- Tennis Courts
- 0.46 Acre Lot
- Laguna Elementary School Rated A
- Heated Spa
- Mountain View
About This Home
As of June 2012OWN THIS SPACIOUS DREAM HOME IN HIGHLY DESIRED PRIVATE LOCATION IN SCOTTSDALE! WITH 7400 SQ FT UNDER ROOF (5 BED/5 BA MAIN + 2 BED/2BA GUEST), THIS HOME HAS IT ALL! HUGE GREAT ROOM THAT HAS BEEN OPENED UP FOR NATURAL LIGHT. KITCHEN BOASTS A VIKING SIX BURNER GAS STOVE, SUB ZERO FRIDGE/FREEZER, 2 ADDITIONAL WALL OVENS, CENTER ISLAND, HUGE BREAKFAST BAR WITH WRAP AROUND SEATING. WET BAR WITH FRIDGE. OFFICE HAS CUSTOM BUILT-IN'S. OVERSIZED MASTER BED/BATH FIT FOR A KING & QUEEN! 4 CAR EPOXY GARAGE WITH BUILT IN CABINETS. SIX HOLE PUTTING GREEN AND SPORTS COURT WITH BASKETBALL HOOP FOR YOU SPORTS FANATICS. FRESH WATER HEATED POOL AND SPA! BOTH BEDROOMS IN THE CASITA HAVE WET BARS/FRIDGES. SURROUND SOUND THROUGHOUT AND PROFESSIONAL LANDSCAPING LIGHTING. YOU HAVE TO SEE THIS TO BELIEVE IT
Last Agent to Sell the Property
Scott Grigg
Realty Executives License #SA561582000 Listed on: 01/09/2012
Home Details
Home Type
- Single Family
Est. Annual Taxes
- $7,436
Year Built
- Built in 1998
Lot Details
- 0.46 Acre Lot
- Cul-De-Sac
- Private Streets
- Desert faces the front and back of the property
- Block Wall Fence
- Misting System
- Front and Back Yard Sprinklers
- Private Yard
- Grass Covered Lot
HOA Fees
- $120 Monthly HOA Fees
Parking
- 4 Car Garage
- Side or Rear Entrance to Parking
- Garage Door Opener
Home Design
- Santa Barbara Architecture
- Wood Frame Construction
- Tile Roof
- Stucco
Interior Spaces
- 5,397 Sq Ft Home
- 1-Story Property
- Wet Bar
- Central Vacuum
- Vaulted Ceiling
- Ceiling Fan
- Gas Fireplace
- Living Room with Fireplace
- 3 Fireplaces
- Mountain Views
Kitchen
- Eat-In Kitchen
- Breakfast Bar
- Gas Cooktop
- Kitchen Island
Flooring
- Wood
- Stone
- Tile
Bedrooms and Bathrooms
- 7 Bedrooms
- Fireplace in Primary Bedroom
- Primary Bathroom is a Full Bathroom
- 7 Bathrooms
- Dual Vanity Sinks in Primary Bathroom
- Hydromassage or Jetted Bathtub
- Bathtub With Separate Shower Stall
Home Security
- Security System Owned
- Fire Sprinkler System
Pool
- Heated Spa
- Heated Pool
Outdoor Features
- Tennis Courts
- Balcony
- Covered patio or porch
- Outdoor Fireplace
Additional Homes
- Guest House
Schools
- Laguna Elementary School
- Mountainside Middle School
- Desert Mountain High School
Utilities
- Refrigerated Cooling System
- Zoned Heating
- Heating System Uses Natural Gas
- High Speed Internet
- Cable TV Available
Listing and Financial Details
- Tax Lot 7
- Assessor Parcel Number 217-51-492
Community Details
Overview
- Association fees include ground maintenance
- Golden Valley Prop Association, Phone Number (602) 294-0999
- Built by CELEBRITY HOMES
- Saddle Rock Ranch Subdivision
Recreation
- Tennis Courts
- Sport Court
- Community Playground
Ownership History
Purchase Details
Home Financials for this Owner
Home Financials are based on the most recent Mortgage that was taken out on this home.Purchase Details
Purchase Details
Purchase Details
Home Financials for this Owner
Home Financials are based on the most recent Mortgage that was taken out on this home.Purchase Details
Purchase Details
Home Financials for this Owner
Home Financials are based on the most recent Mortgage that was taken out on this home.Purchase Details
Home Financials for this Owner
Home Financials are based on the most recent Mortgage that was taken out on this home.Purchase Details
Similar Homes in the area
Home Values in the Area
Average Home Value in this Area
Purchase History
| Date | Buyer | Sale Price | Title Company |
|---|---|---|---|
| Quigg Bill | $1,165,000 | American Title Service Agenc | |
| Ron & Joan Jensen Revocable Family Tr | -- | None Available | |
| Jensen Ron | $1,225,000 | Security Title Agency | |
| Juracek Lynn | $1,265,000 | First American Title | |
| Fabrega Alfredo J | -- | Title Guaranty Agency | |
| Fabrega Alfredo J | $680,000 | Chicago Title Insurance Co | |
| Celebrity Custom Homes Inc | -- | Chicago Title Insurance Co | |
| Ryan Robert E | $135,000 | Ati Title Agency |
Mortgage History
| Date | Status | Borrower | Loan Amount |
|---|---|---|---|
| Previous Owner | Juracek Lynn | $948,750 | |
| Previous Owner | Fabrega Alfredo J | $656,000 | |
| Previous Owner | Celebrity Custom Homes Inc | $370,000 | |
| Closed | Fabrega Alfredo J | $40,000 |
Property History
| Date | Event | Price | Change | Sq Ft Price |
|---|---|---|---|---|
| 06/27/2012 06/27/12 | Sold | $1,165,000 | -6.7% | $216 / Sq Ft |
| 05/07/2012 05/07/12 | Pending | -- | -- | -- |
| 01/09/2012 01/09/12 | For Sale | $1,249,000 | -- | $231 / Sq Ft |
Tax History Compared to Growth
Tax History
| Year | Tax Paid | Tax Assessment Tax Assessment Total Assessment is a certain percentage of the fair market value that is determined by local assessors to be the total taxable value of land and additions on the property. | Land | Improvement |
|---|---|---|---|---|
| 2025 | $8,937 | $132,085 | -- | -- |
| 2024 | $8,834 | $125,795 | -- | -- |
| 2023 | $8,834 | $147,130 | $29,420 | $117,710 |
| 2022 | $8,381 | $114,870 | $22,970 | $91,900 |
| 2021 | $8,904 | $109,100 | $21,820 | $87,280 |
| 2020 | $8,827 | $105,960 | $21,190 | $84,770 |
| 2019 | $8,517 | $100,730 | $20,140 | $80,590 |
| 2018 | $8,247 | $93,870 | $18,770 | $75,100 |
| 2017 | $8,219 | $93,020 | $18,600 | $74,420 |
| 2016 | $8,397 | $92,300 | $18,460 | $73,840 |
| 2015 | $8,874 | $98,150 | $19,630 | $78,520 |
Agents Affiliated with this Home
-
S
Seller's Agent in 2012
Scott Grigg
Realty Executives
-
Barry Cox

Buyer's Agent in 2012
Barry Cox
HomeSmart
(480) 209-6277
1 in this area
18 Total Sales
Map
Source: Arizona Regional Multiple Listing Service (ARMLS)
MLS Number: 4698937
APN: 217-51-492
- 10892 E Gold Dust Ave
- 10929 E North Ln
- 10877 E Ironwood Dr
- 10525 N 108th Place Unit 18
- 10374 N 107th St Unit I
- 10685 E Cinnabar Ave
- 10894 E Turquoise Ave
- 10934 E Becker Ln
- 10658 E Cinnabar Ave
- 11143 E Onyx Ct
- 11141 E North Ln
- 10013 N 106th Place
- 11035 E Clinton St
- 10404 N 106th Place
- 10836 N 108th Place
- 10858 E Sahuaro Dr
- 11106 E Clinton St
- 9840 N 111th Place
- 10206 N 105th Way
- 10545 E Topaz Cir
- 10897 E Cochise Ave
- 10881 E Cochise Ave
- 10212 N 109th Place
- 10886 E Cochise Ave
- 10228 N 109th Place
- 10870 E Cochise Ave
- 10865 E Cochise Ave
- 10908 E Gold Dust Ave
- 10876 E Gold Dust Ave
- 10233 N 109th Place
- 10919 E Onyx Ct
- 10854 E Cochise Ave
- 10201 N 109th Place
- 10895 E Onyx Ct Unit 9
- 10217 N 109th Place
- 10943 E Onyx Ct Unit 7
- 10849 E Cochise Ave
- 10863 E Onyx Ct Unit 10
- 10860 E Gold Dust Ave
- 10887 E Gold Dust Ave
