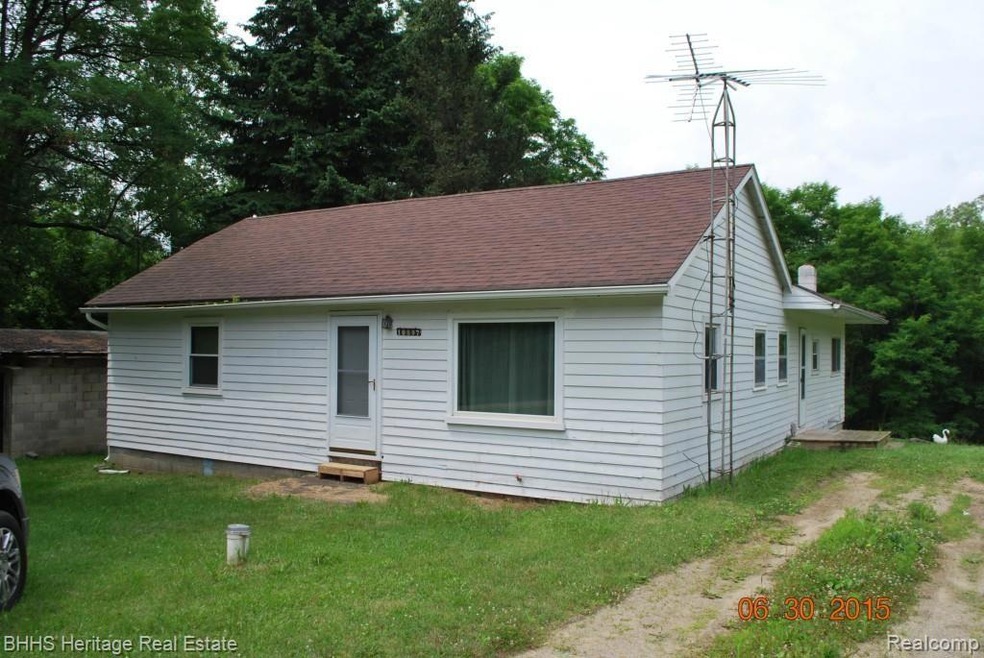
$250,000
- 3 Beds
- 1 Bath
- 1,092 Sq Ft
- 5455 Oak Grove Rd
- Howell, MI
Welcome home to this 3 bedroom ranch in Howell. Convenient location near 59 but room to feel at home with this half acre lot. Basement is semi finished with tons of room waiting for someone to make it the perfect space to enjoy. The Back yard deck is perfect for entertaining or just relaxing with a cup of coffee to enjoy the mature trees and natural beauty.
Kristi Crowe-Roberts KNE Realty 360, Inc
