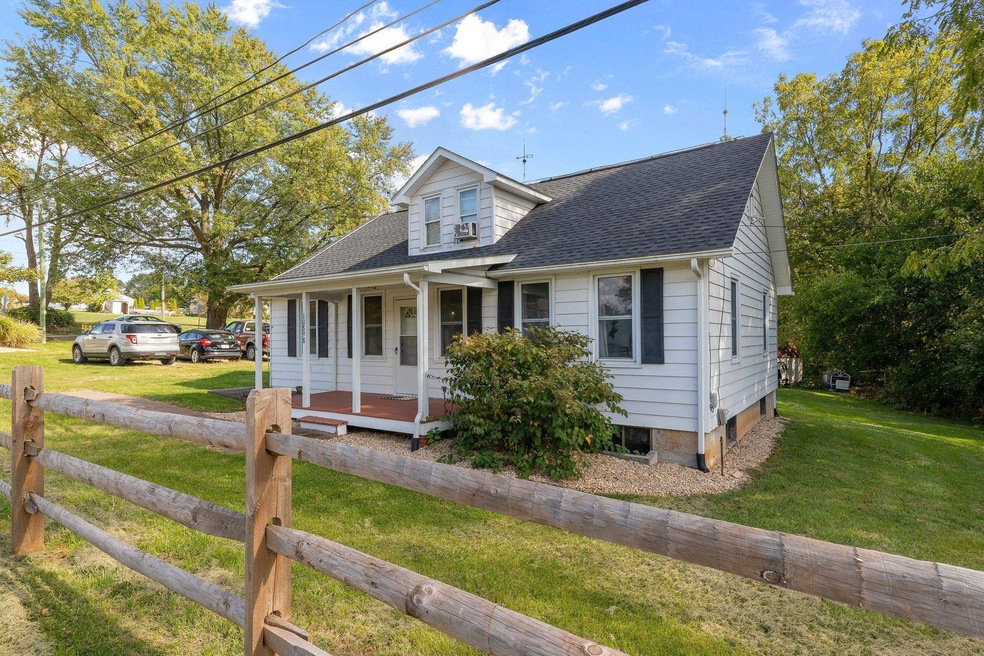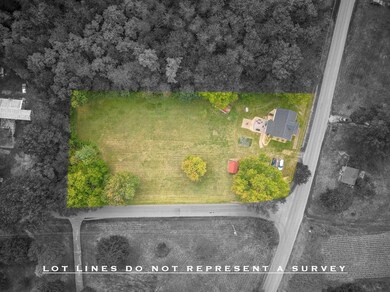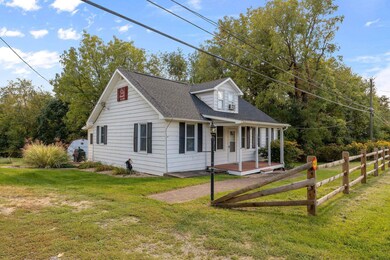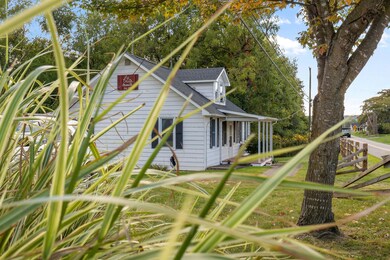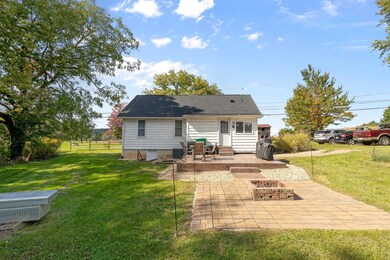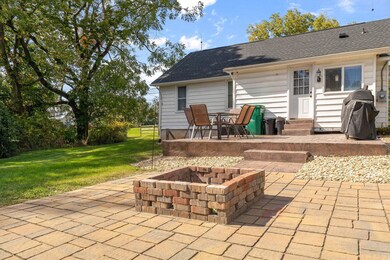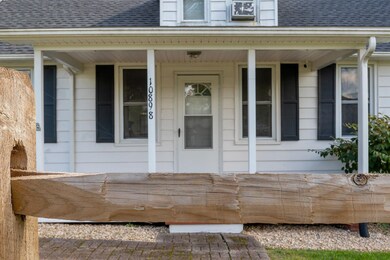
10898 Phillips Store Rd Broadway, VA 22815
Highlights
- 1.36 Acre Lot
- Main Floor Primary Bedroom
- Wood Countertops
- Wood Flooring
- Private Yard
- Mature Landscaping
About This Home
As of November 2023This updated 3 bed, 1 bath Cape Cod home offers a perfect blend of modern updates and cozy country living, nestled on 1.36 acres! With a central location to the the growing towns of Broadway/Timberville and the bustling city of Harrisonburg, you'll enjoy the best of both worlds while still enjoying rural country living. Inside you will discover a warm and inviting atmosphere with modern updates that seamlessly compliment the original charm of this home. The original hardwood floors have been beautifully restored and the kitchen showcases butcher block counters and newer appliances. Outside you will enjoy the recently added patio and firepit area that provides the ideal spot to gather with family and friends or an area to simply unwind after a long day. This home is ideal for a first time home buyer seeking an affordable option or someone wishing to downsize while still having peace mind due to the many recent updates to include a new roof and HVAC system. With limited inventory for affordable homes in the valley, hurry and grab this solid updated home before its gone!!
Last Agent to Sell the Property
Old Dominion Realty Inc License #0225212392 Listed on: 10/06/2023

Home Details
Home Type
- Single Family
Est. Annual Taxes
- $1,141
Year Built
- Built in 1937
Lot Details
- 1.36 Acre Lot
- Mature Landscaping
- Private Yard
- Garden
- Property is zoned A-2 Agricultural General
Parking
- Gravel Driveway
Home Design
- Concrete Block With Brick
- Stone Foundation
- Composition Shingle Roof
Interior Spaces
- 1,410 Sq Ft Home
- 1.5-Story Property
- Recessed Lighting
- Insulated Windows
- Double Hung Windows
- Living Room
- Dining Room
- Walk-Out Basement
Kitchen
- Electric Range
- Microwave
- Dishwasher
- Wood Countertops
Flooring
- Wood
- Carpet
- Ceramic Tile
Bedrooms and Bathrooms
- 3 Bedrooms | 2 Main Level Bedrooms
- Primary Bedroom on Main
- Bathroom on Main Level
- 1 Full Bathroom
- Primary bathroom on main floor
Laundry
- Dryer
- Washer
Outdoor Features
- Patio
- Front Porch
Schools
- Lacey Spring Elementary School
- J. Frank Hillyard Middle School
- Broadway High School
Utilities
- Central Air
- Heat Pump System
- Baseboard Heating
- Well
- Conventional Septic
- Satellite Dish
- Cable TV Available
Listing and Financial Details
- Assessor Parcel Number 66-(A)-L104
Ownership History
Purchase Details
Home Financials for this Owner
Home Financials are based on the most recent Mortgage that was taken out on this home.Purchase Details
Home Financials for this Owner
Home Financials are based on the most recent Mortgage that was taken out on this home.Purchase Details
Home Financials for this Owner
Home Financials are based on the most recent Mortgage that was taken out on this home.Purchase Details
Purchase Details
Home Financials for this Owner
Home Financials are based on the most recent Mortgage that was taken out on this home.Purchase Details
Home Financials for this Owner
Home Financials are based on the most recent Mortgage that was taken out on this home.Similar Homes in Broadway, VA
Home Values in the Area
Average Home Value in this Area
Purchase History
| Date | Type | Sale Price | Title Company |
|---|---|---|---|
| Bargain Sale Deed | $270,000 | None Listed On Document | |
| Deed | $160,900 | Stewart Title Guaranty Co | |
| Special Warranty Deed | $126,500 | West View Title Agency Inc | |
| Deed In Lieu Of Foreclosure | $154,861 | Fidelity National | |
| Deed | -- | None Available | |
| Deed | $77,500 | None Available |
Mortgage History
| Date | Status | Loan Amount | Loan Type |
|---|---|---|---|
| Open | $13,500 | New Conventional | |
| Open | $265,109 | FHA | |
| Previous Owner | $137,500 | New Conventional | |
| Previous Owner | $148,900 | New Conventional | |
| Previous Owner | $129,081 | New Conventional | |
| Previous Owner | $15,763 | Unknown | |
| Previous Owner | $164,125 | New Conventional |
Property History
| Date | Event | Price | Change | Sq Ft Price |
|---|---|---|---|---|
| 11/03/2023 11/03/23 | Sold | $270,000 | +1.9% | $191 / Sq Ft |
| 10/09/2023 10/09/23 | Pending | -- | -- | -- |
| 10/06/2023 10/06/23 | For Sale | $264,900 | +109.4% | $188 / Sq Ft |
| 02/14/2013 02/14/13 | Sold | $126,500 | -1.9% | $84 / Sq Ft |
| 12/05/2012 12/05/12 | Pending | -- | -- | -- |
| 11/02/2012 11/02/12 | Price Changed | $129,000 | 0.0% | $86 / Sq Ft |
| 11/02/2012 11/02/12 | For Sale | $129,000 | +2.0% | $86 / Sq Ft |
| 11/02/2012 11/02/12 | Off Market | $126,500 | -- | -- |
| 08/07/2012 08/07/12 | Price Changed | $139,000 | -7.3% | $93 / Sq Ft |
| 07/31/2012 07/31/12 | For Sale | $149,900 | +18.5% | $100 / Sq Ft |
| 07/29/2012 07/29/12 | Off Market | $126,500 | -- | -- |
| 03/30/2012 03/30/12 | For Sale | $149,900 | -- | $100 / Sq Ft |
Tax History Compared to Growth
Tax History
| Year | Tax Paid | Tax Assessment Tax Assessment Total Assessment is a certain percentage of the fair market value that is determined by local assessors to be the total taxable value of land and additions on the property. | Land | Improvement |
|---|---|---|---|---|
| 2025 | $1,141 | $167,800 | $37,700 | $130,100 |
| 2024 | $1,141 | $167,800 | $37,700 | $130,100 |
| 2023 | $1,141 | $167,800 | $37,700 | $130,100 |
| 2022 | $1,141 | $167,800 | $37,700 | $130,100 |
| 2021 | $878 | $118,600 | $37,700 | $80,900 |
| 2020 | $878 | $118,600 | $37,700 | $80,900 |
| 2019 | $878 | $118,600 | $37,700 | $80,900 |
| 2018 | $878 | $118,600 | $37,700 | $80,900 |
| 2017 | $857 | $115,800 | $37,700 | $78,100 |
| 2016 | $811 | $115,800 | $37,700 | $78,100 |
| 2015 | $776 | $115,800 | $37,700 | $78,100 |
| 2014 | $741 | $115,800 | $37,700 | $78,100 |
Agents Affiliated with this Home
-
Colton Mitchell

Seller's Agent in 2023
Colton Mitchell
Old Dominion Realty Inc
(540) 820-2001
9 in this area
124 Total Sales
-
Tony Santos

Buyer's Agent in 2023
Tony Santos
Keller Williams Alliance
(540) 908-6299
10 in this area
106 Total Sales
-
Pamela Baber

Seller's Agent in 2013
Pamela Baber
Coldwell Banker Premier
(540) 459-2123
30 Total Sales
-
Michael Beasley

Seller Co-Listing Agent in 2013
Michael Beasley
ERA Valley Realty
(540) 325-2123
39 Total Sales
-
N
Buyer's Agent in 2013
Non Member Member
Metropolitan Regional Information Systems
Map
Source: Harrisonburg-Rockingham Association of REALTORS®
MLS Number: 646301
APN: 66-A-L104
- 2860 Uphill Dr
- 2780 Sunrise Dr
- 2770 Zion Church Rd
- 11614 Daphna Rd
- 368 Broadmoor Ln
- 259 Freemont Cir
- 252 Freemont Cir
- 12039 Hupp Rd
- 0 Industrial Dr
- 14004 American Legion Dr
- 242 1st St
- TBD Harpine Hwy
- 644 Early Dr
- 00 S Main St
- 213 N Timber Way
- 0 E Springbrook Rd Unit 596062
- 0 E Springbrook Rd Unit VARO2002334
- 0 Holsinger Rd Unit VARO2000782
- TBD Holsinger Rd
- 134 Olivia Dawn Ln
