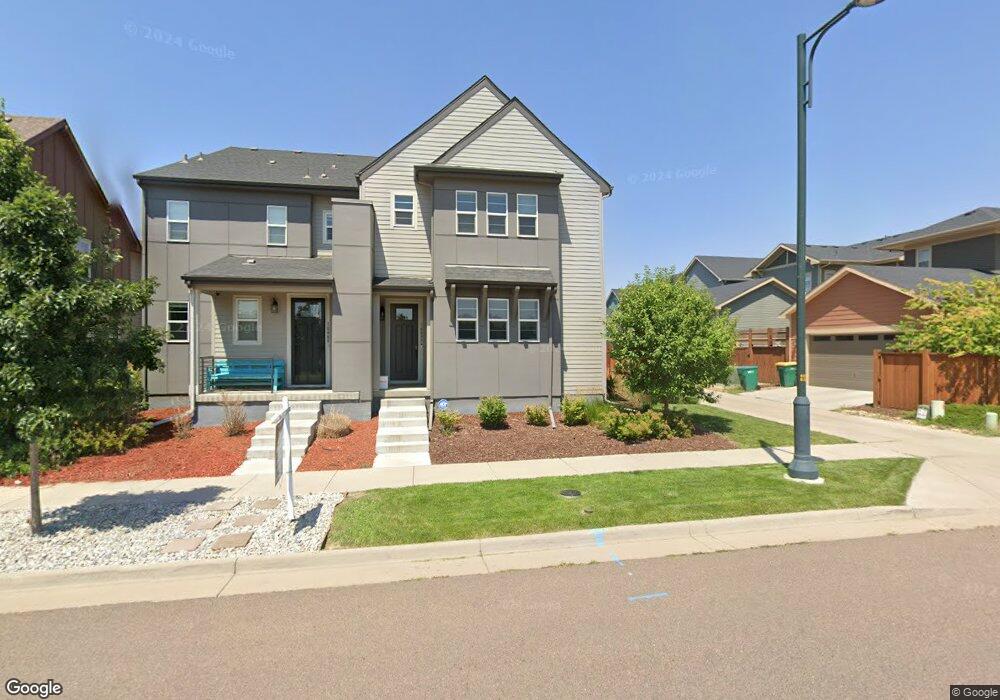10899 E 25th Dr Aurora, CO 80010
North Aurora NeighborhoodEstimated Value: $587,492 - $648,000
3
Beds
3
Baths
1,929
Sq Ft
$320/Sq Ft
Est. Value
About This Home
This home is located at 10899 E 25th Dr, Aurora, CO 80010 and is currently estimated at $618,123, approximately $320 per square foot. 10899 E 25th Dr is a home located in Adams County with nearby schools including North Middle School Health Sciences & Technology, Aurora Central High School, and Rocky Mountain Prep - Fletcher Campus.
Ownership History
Date
Name
Owned For
Owner Type
Purchase Details
Closed on
Jul 29, 2021
Sold by
Williams Dionne Rochelle
Bought by
Xia Shi
Current Estimated Value
Home Financials for this Owner
Home Financials are based on the most recent Mortgage that was taken out on this home.
Original Mortgage
$304,000
Outstanding Balance
$274,475
Interest Rate
3%
Mortgage Type
New Conventional
Estimated Equity
$343,648
Purchase Details
Closed on
Oct 23, 2017
Sold by
Kb Home Colorado Inc
Bought by
Williams Dionne
Home Financials for this Owner
Home Financials are based on the most recent Mortgage that was taken out on this home.
Original Mortgage
$393,747
Interest Rate
3.83%
Mortgage Type
New Conventional
Create a Home Valuation Report for This Property
The Home Valuation Report is an in-depth analysis detailing your home's value as well as a comparison with similar homes in the area
Home Values in the Area
Average Home Value in this Area
Purchase History
| Date | Buyer | Sale Price | Title Company |
|---|---|---|---|
| Xia Shi | $595,000 | Heritage Title Company | |
| Williams Dionne | $433,700 | First American Title |
Source: Public Records
Mortgage History
| Date | Status | Borrower | Loan Amount |
|---|---|---|---|
| Open | Xia Shi | $304,000 | |
| Previous Owner | Williams Dionne | $393,747 |
Source: Public Records
Tax History Compared to Growth
Tax History
| Year | Tax Paid | Tax Assessment Tax Assessment Total Assessment is a certain percentage of the fair market value that is determined by local assessors to be the total taxable value of land and additions on the property. | Land | Improvement |
|---|---|---|---|---|
| 2025 | $7,245 | $45,830 | $6,460 | $39,370 |
| 2024 | $7,245 | $44,320 | $5,940 | $38,380 |
| 2023 | $7,305 | $50,600 | $5,070 | $45,530 |
| 2022 | $6,175 | $35,200 | $5,210 | $29,990 |
| 2021 | $6,370 | $35,200 | $5,210 | $29,990 |
| 2020 | $5,875 | $33,050 | $5,360 | $27,690 |
| 2019 | $5,870 | $33,050 | $5,360 | $27,690 |
| 2018 | $3,800 | $21,290 | $6,120 | $15,170 |
| 2017 | $951 | $5,750 | $5,750 | $0 |
Source: Public Records
Map
Nearby Homes
- 2391 Jamaica St
- 11059 E 25th Dr
- 2572 Iola St
- 2350 Joliet St
- 2325 Ironton St
- 11185 E 25th Ave
- 11248 E 25th Dr
- 2241 Ironton St
- 2375 Hanover St
- 11336 E 27th Ave
- 2521 Moline St
- 2097 Hanover St
- 10138 E 28th Ave
- 11087 E Montview Blvd
- 11589 E 25th Dr
- 11087 Montview Blvd
- 2045 Lima St
- 2226 Fulton St
- 2285 Fulton St
- 2381 Nome St
- 10889 E 25th Dr
- 10879 E 25th Dr
- 2555 Joliet St
- 2565 Joliet St
- 10869 E 25th Dr
- 2575 Joliet St
- 10880 E 26th Ave
- 10880 E 26th Ave
- 10870 E 26th Ave
- 2585 Joliet St
- 10890 E 26th Ave
- 10839 E 25th Dr
- 10839 E 25th Dr
- 2595 Joliet St
- 10860 E 26th Ave
- 10819 E 25th Dr
- 10819 E 25th Dr
- 10850 E 26th Ave
- 10830 E 26th Ave
- 2548 Joliet St
