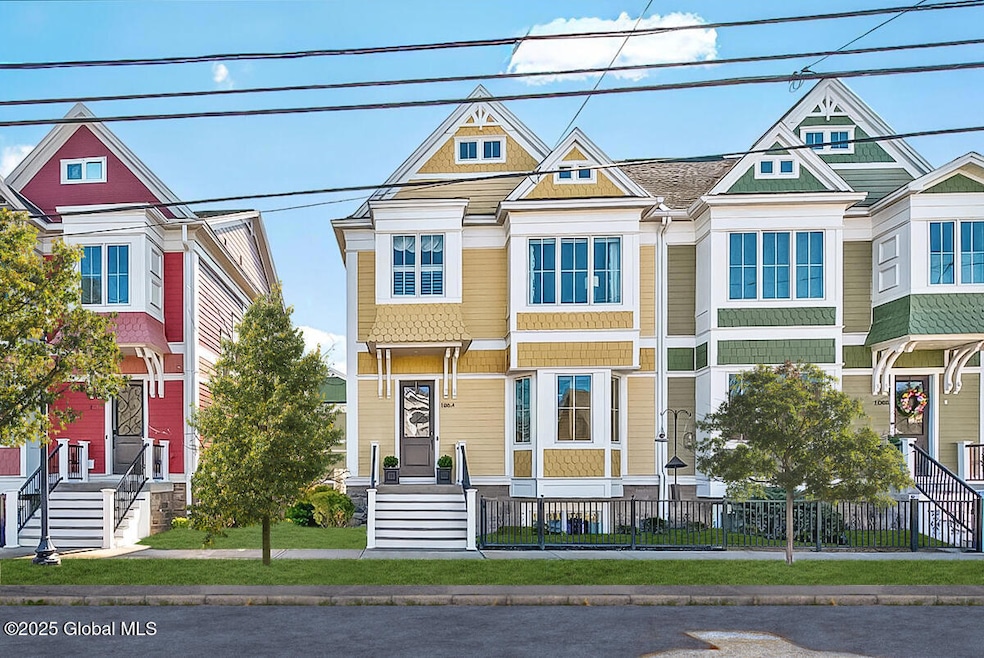
108a Division St Saratoga Springs, NY 12866
Highlights
- Downtown View
- Wood Flooring
- Game Room
- Division Street Elementary School Rated A-
- Stone Countertops
- 2-minute walk to Splash Park
About This Home
As of May 2025Welcome to City Square—the premier place to call home. Just three blocks from Broadway, one block from the West Side Rec, and mere minutes from the city's best restaurants, shops, and entertainment. This stunning home offers the perfect blend of convenience and elegance. Featured in the 2019 Parade of Homes, this bright and beautifully designed space is packed with high-end details, including every bedroom being a suite, charming brick accent wall, a private stone patio, and a finished lower level with oversized windows and a half bath. With over 3,000 SF of finished space in a maintenance-free community, this newer construction home checks every box for modern, upscale living. Don't miss your chance to own this exceptional property in one of Saratoga's most sought-after locations!
Last Agent to Sell the Property
KW Platform License #10301218484 Listed on: 03/12/2025

Townhouse Details
Home Type
- Townhome
Est. Annual Taxes
- $16,034
Year Built
- Built in 2017
Lot Details
- 2,614 Sq Ft Lot
- Privacy Fence
- Vinyl Fence
- Landscaped
- Front Yard Sprinklers
HOA Fees
- $275 Monthly HOA Fees
Parking
- 2 Car Attached Garage
- Garage Door Opener
Home Design
- Stone Siding
- Concrete Perimeter Foundation
- Asphalt
Interior Spaces
- 3-Story Property
- Built-In Features
- Awning
- Blinds
- Drapes & Rods
- Atrium Doors
- Entrance Foyer
- Family Room
- Living Room with Fireplace
- Dining Room
- Home Office
- Game Room
- Downtown Views
- Home Security System
Kitchen
- Eat-In Kitchen
- Oven
- Range with Range Hood
- Microwave
- Ice Maker
- Dishwasher
- Kitchen Island
- Stone Countertops
- Disposal
Flooring
- Wood
- Carpet
- Ceramic Tile
Bedrooms and Bathrooms
- 3 Bedrooms
- Primary bedroom located on second floor
- Walk-In Closet
- Bathroom on Main Level
- Ceramic Tile in Bathrooms
Laundry
- Laundry Room
- Laundry on upper level
- Washer and Dryer
Finished Basement
- Heated Basement
- Basement Fills Entire Space Under The House
- Interior and Exterior Basement Entry
- Sump Pump
Outdoor Features
- Covered Patio or Porch
- Exterior Lighting
Schools
- Saratoga Springs High School
Utilities
- Humidifier
- Forced Air Heating and Cooling System
- Heating System Uses Natural Gas
- Baseboard Heating
- 200+ Amp Service
- Water Purifier
- Water Softener
- High Speed Internet
- Cable TV Available
Listing and Financial Details
- Legal Lot and Block 4.022 / 5
- Assessor Parcel Number 411501 165.58-5-4.22
Community Details
Overview
- Association fees include ground maintenance, snow removal, trash
Security
- Carbon Monoxide Detectors
Similar Home in Saratoga Springs, NY
Home Values in the Area
Average Home Value in this Area
Property History
| Date | Event | Price | Change | Sq Ft Price |
|---|---|---|---|---|
| 05/15/2025 05/15/25 | Sold | $1,500,000 | -3.8% | $561 / Sq Ft |
| 03/16/2025 03/16/25 | Pending | -- | -- | -- |
| 03/12/2025 03/12/25 | For Sale | $1,560,000 | -- | $584 / Sq Ft |
Tax History Compared to Growth
Tax History
| Year | Tax Paid | Tax Assessment Tax Assessment Total Assessment is a certain percentage of the fair market value that is determined by local assessors to be the total taxable value of land and additions on the property. | Land | Improvement |
|---|---|---|---|---|
| 2024 | $15,945 | $539,700 | $45,900 | $493,800 |
| 2023 | $159 | $539,700 | $45,900 | $493,800 |
| 2022 | $15,557 | $539,700 | $45,900 | $493,800 |
| 2021 | $15,404 | $539,700 | $45,900 | $493,800 |
| 2020 | $9,732 | $539,700 | $45,900 | $493,800 |
| 2018 | $93 | $539,700 | $45,900 | $493,800 |
Agents Affiliated with this Home
-
Meghan O'Connor

Seller's Agent in 2025
Meghan O'Connor
KW Platform
(315) 378-7710
92 Total Sales
-
Allen Johnson
A
Buyer's Agent in 2025
Allen Johnson
Coldwell Banker Prime Properties
(646) 287-6713
14 Total Sales
Map
Source: Global MLS
MLS Number: 202513220
APN: 411501-165-058-0005-004-022-0000
- Marvin Alley Plan at City Square - Single Family
- 99 Division St
- 17D Cherry St
- 138 Church St
- 118 Washington St
- 78 Church St Unit 502
- 78 Church St Unit 406
- 78 Church St Unit 306
- 78 Church St Unit 304
- 78 Church St Unit 204
- 78 Church St Unit 203
- 78 Church St Unit 501
- 78 Church St Unit 205
- 78 Church St Unit 303
- 78 Church St Unit 302
- 78 Church St Unit 207
- 78 Church St Unit 201
- 78 Church St Unit 503
- 78 Church St Unit 504
- 78 Church St Unit 402






