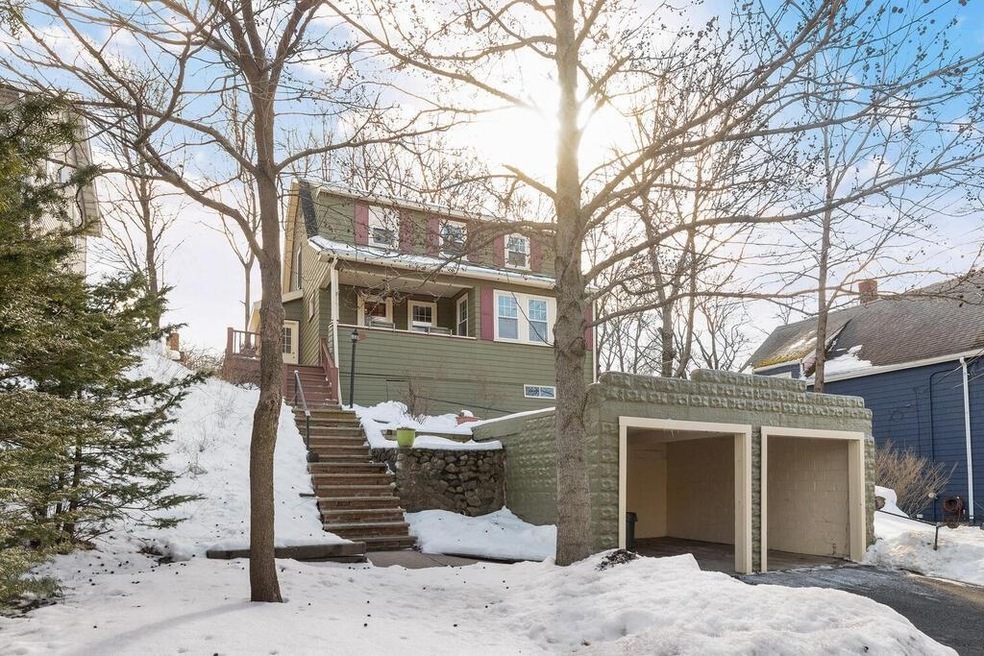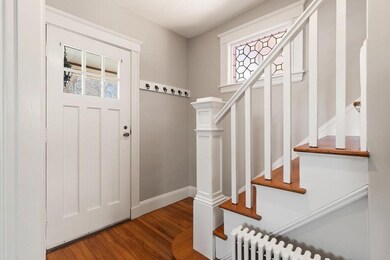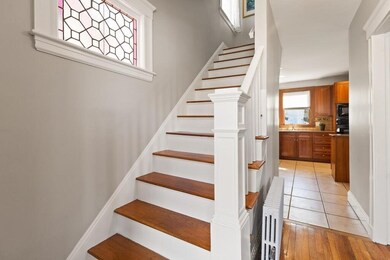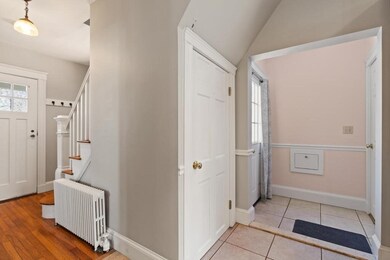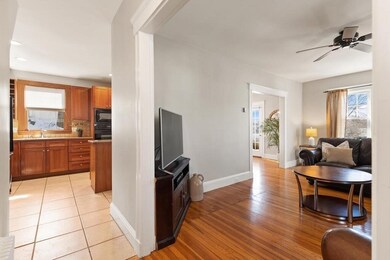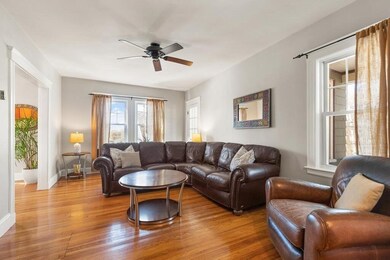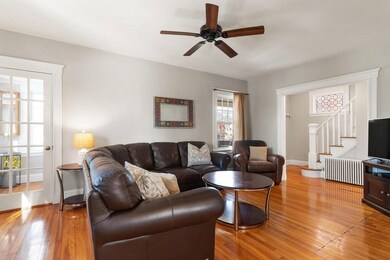
109 1/2 Franklin St Stoneham, MA 02180
Haywardville NeighborhoodEstimated Value: $616,000 - $777,000
Highlights
- Granite Flooring
- Deck
- Home Office
- Colonial Architecture
- Bonus Room
- 5-minute walk to Recreation Park
About This Home
As of April 2022Impeccably kept Colonial style home in convenient Stoneham location features 3 bedrooms, 1.5 baths, and is completely move-in ready! Main level offers an updated kitchen with tile floors, Cherry cabinets, and a breakfast bar that flows seamlessly to the dining room, boasting gleaming hardwood floors, charming built-in, and outdoor patio access. A perfect home office off of the cozy living room with custom built-in and an abundance of natural light. Upper level consists of a full bath, 3 bedrooms, each with custom closet systems and views of Stoneham's downtown district. Partially finished basement offers a bonus room with storage built-ins and a separate unfinished but incredibly well kept laundry room with additional storage space. Partially fenced in backyard oasis complete with a deck/patio combo offering incredible sunset views, perfect for relaxing or entertaining. Pulldown attic for extra storage. 2-car garage parking & 2 additional driveway spaces. You won't want to miss this!
Home Details
Home Type
- Single Family
Est. Annual Taxes
- $4,603
Year Built
- Built in 1900
Lot Details
- 4,356 Sq Ft Lot
- Property is zoned SF
Parking
- 2 Car Detached Garage
- Driveway
- Open Parking
- Off-Street Parking
Home Design
- Colonial Architecture
- Frame Construction
- Shingle Roof
Interior Spaces
- 1,326 Sq Ft Home
- Chair Railings
- Crown Molding
- Ceiling Fan
- Recessed Lighting
- Light Fixtures
- Fireplace
- Insulated Windows
- Picture Window
- Home Office
- Bonus Room
Kitchen
- Breakfast Bar
- Stove
- Kitchen Island
Flooring
- Wood
- Granite
- Ceramic Tile
Bedrooms and Bathrooms
- 3 Bedrooms
- Primary bedroom located on second floor
- Bathtub with Shower
Partially Finished Basement
- Walk-Out Basement
- Basement Fills Entire Space Under The House
- Exterior Basement Entry
- Laundry in Basement
Outdoor Features
- Deck
- Patio
- Porch
Location
- Property is near schools
Utilities
- No Cooling
- Heating System Uses Natural Gas
- Heating System Uses Steam
- 200+ Amp Service
- Gas Water Heater
Community Details
- Shops
Ownership History
Purchase Details
Home Financials for this Owner
Home Financials are based on the most recent Mortgage that was taken out on this home.Purchase Details
Home Financials for this Owner
Home Financials are based on the most recent Mortgage that was taken out on this home.Similar Homes in Stoneham, MA
Home Values in the Area
Average Home Value in this Area
Purchase History
| Date | Buyer | Sale Price | Title Company |
|---|---|---|---|
| Pritz Theodore P | $593,000 | None Available | |
| Bennett John T | $158,000 | -- | |
| Bennett John T | $158,000 | -- |
Mortgage History
| Date | Status | Borrower | Loan Amount |
|---|---|---|---|
| Open | Pritz Theodore P | $493,000 | |
| Previous Owner | Canova Stephen | $300,000 | |
| Previous Owner | Canova Stephen | $100,000 | |
| Previous Owner | Bennett John T | $150,000 | |
| Previous Owner | Bennett John T | $142,000 |
Property History
| Date | Event | Price | Change | Sq Ft Price |
|---|---|---|---|---|
| 04/15/2022 04/15/22 | Sold | $593,000 | +4.1% | $447 / Sq Ft |
| 03/15/2022 03/15/22 | Pending | -- | -- | -- |
| 03/09/2022 03/09/22 | For Sale | $569,800 | -- | $430 / Sq Ft |
Tax History Compared to Growth
Tax History
| Year | Tax Paid | Tax Assessment Tax Assessment Total Assessment is a certain percentage of the fair market value that is determined by local assessors to be the total taxable value of land and additions on the property. | Land | Improvement |
|---|---|---|---|---|
| 2025 | $6,068 | $593,200 | $311,600 | $281,600 |
| 2024 | $5,798 | $547,500 | $287,000 | $260,500 |
| 2023 | $5,566 | $501,400 | $262,400 | $239,000 |
| 2022 | $4,808 | $461,900 | $237,800 | $224,100 |
| 2021 | $4,603 | $425,400 | $205,000 | $220,400 |
| 2020 | $4,402 | $408,000 | $190,600 | $217,400 |
| 2019 | $4,504 | $401,400 | $186,100 | $215,300 |
| 2018 | $4,428 | $378,100 | $174,700 | $203,400 |
| 2017 | $4,242 | $342,400 | $148,400 | $194,000 |
| 2016 | $4,138 | $325,800 | $148,400 | $177,400 |
| 2015 | $3,905 | $301,300 | $133,600 | $167,700 |
| 2014 | $3,725 | $276,100 | $118,700 | $157,400 |
Agents Affiliated with this Home
-
John Veneziano

Seller's Agent in 2022
John Veneziano
RE/MAX
(617) 840-5499
2 in this area
101 Total Sales
-
Monica Canova

Seller Co-Listing Agent in 2022
Monica Canova
RE/MAX
1 in this area
1 Total Sale
-

Buyer's Agent in 2022
Chris Holmes
Blue Key Realty
(845) 416-4324
Map
Source: MLS Property Information Network (MLS PIN)
MLS Number: 72950566
APN: STON-000013-000000-000177
- 121 Franklin St
- 131 Franklin St Unit 504
- 133 Franklin St Unit 502
- 60 Pleasant St
- 157 Franklin St Unit E2
- 157 Franklin St Unit A7
- 12 Summer St
- 42 Pleasant St Unit 20
- 23 Landers Rd
- 179 Franklin St Unit 4
- 12 Wright St Unit 2
- 25 Maple St Unit C
- 16 Fieldstone Dr
- 3 Dean St
- 5 Graystone Rd
- 588 Main St Unit 1A
- 12 Cottage St
- 9 S Marble St
- 17 Melba Ln
- 182 William St
- 109 1/2 Franklin St
- 109 Franklin St
- 111 Franklin St
- 107 Franklin St
- 107 Franklin St Unit 2
- 107 Franklin St Unit 1
- 9 Clearview Rd
- 8 Clearview Rd
- 2 Barret Ave
- 87 Summer St
- 91 Summer St
- 114 Franklin St
- 114 Franklin St Unit 2
- 114 Franklin St Unit 1
- 112 Franklin St
- 115 Franklin St
- 115 Franklin St Unit 2
- 115 Franklin St Unit 1
- 3 Barret Ave
- 3 Barret Ave Unit 1
