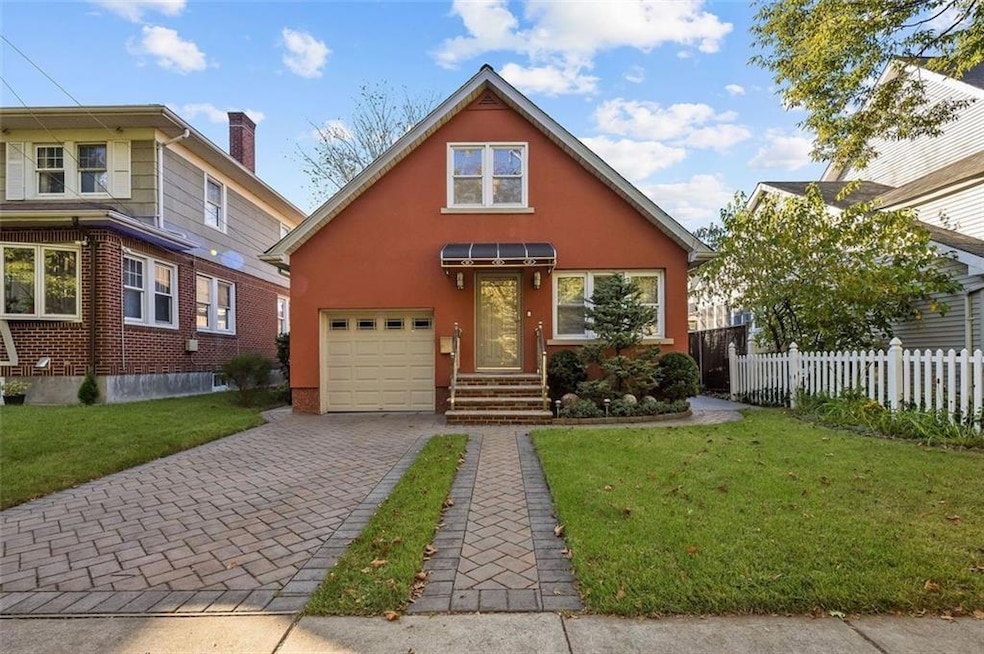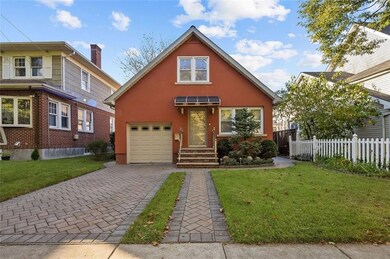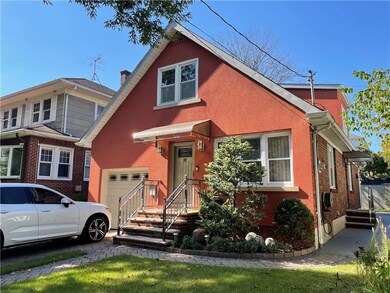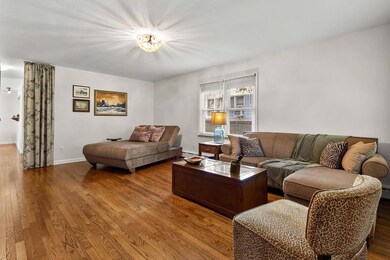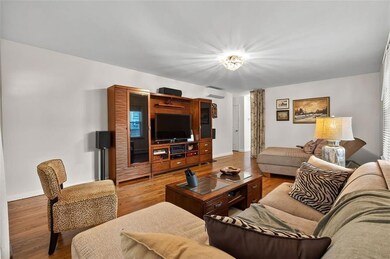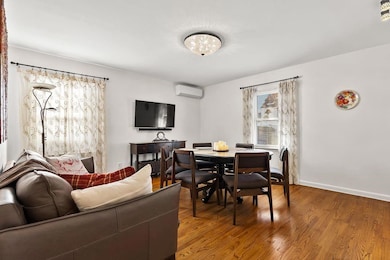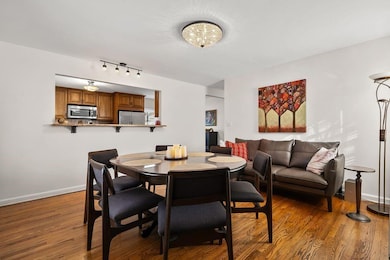109 10th St Staten Island, NY 10306
New Dorp NeighborhoodEstimated payment $4,794/month
Highlights
- Wood Flooring
- Back and Side Yard
- Multiple cooling system units
- New Dorp High School Rated A-
- Brick Front
- Baseboard Heating
About This Home
Welcome to Your New Dorp Dream Home!
This stunning detached residence in the heart of New Dorp offers a perfect blend of elegance, comfort, and privacy. The exterior features a paved private driveway, offering a built-in garage and the convenience of an additional parking space in the front driveway. A charming garden walkway leading to a large backyard, creating a picturesque and inviting setting.
Inside, the home showcases an elegant classical interior design with rich hardwood floors, oversized windows, and refined craftsmanship throughout. The spacious living and dining areas are bright and welcoming, ideal for both relaxation and entertaining.
The kitchen stands as the centerpiece of the home, offering custom cabinetry, granite countertops, and a stone backsplash. Adjacent is a versatile dining area, originally designed as a bedroom, providing flexibility for your lifestyle. A fully renovated bathroom with a window completes the first floor.
The second level features a gracious foyer, two generous bedrooms with ample closet space (one with a walk-in closet), and a tastefully updated three-quarter bath.
The fully finished basement with a side entrance includes a family entertainment room, or home office, laundry and utility area, and ample storage, all enhanced by natural light.
Additional highlights include baseboard heating, high-efficiency split-level air conditioning, a roof with a 25-year warranty, new gutters, and an expansive fenced yard perfect for outdoor gatherings.
Conveniently located near shopping, dining, and transportation, including the Staten Island Railway and local and express buses. Staten Island Technical High School, one of the city’s top-rated schools, is just a few minutes away.
Move-in ready — this elegant home offers timeless charm and unbeatable location. Schedule your private showing today!
Home Details
Home Type
- Single Family
Est. Annual Taxes
- $6,961
Year Built
- Built in 1965
Lot Details
- 4,000 Sq Ft Lot
- Lot Dimensions are 100 x 40
- Back and Side Yard
- Property is zoned R3X
Home Design
- Poured Concrete
- Wood Frame Construction
- Pitched Roof
- Brick Front
- Stucco Exterior
Interior Spaces
- 1,330 Sq Ft Home
- 2-Story Property
- Finished Basement
- Basement Fills Entire Space Under The House
Kitchen
- Stove
- Dishwasher
Flooring
- Wood
- Tile
Bedrooms and Bathrooms
- 2 Bedrooms
- 2 Full Bathrooms
Laundry
- Dryer
- Washer
Parking
- 2 Car Garage
- Garage Door Opener
- Private Driveway
Utilities
- Multiple cooling system units
- Baseboard Heating
- Heating System Uses Steam
- Heating System Uses Gas
- 220 Volts
- 110 Volts
- Gas Water Heater
Community Details
- Laundry Facilities
Listing and Financial Details
- Tax Block 4218
Map
Home Values in the Area
Average Home Value in this Area
Tax History
| Year | Tax Paid | Tax Assessment Tax Assessment Total Assessment is a certain percentage of the fair market value that is determined by local assessors to be the total taxable value of land and additions on the property. | Land | Improvement |
|---|---|---|---|---|
| 2025 | $6,567 | $46,980 | $6,462 | $40,518 |
| 2024 | $6,567 | $45,000 | $6,365 | $38,635 |
| 2023 | $6,264 | $30,845 | $6,343 | $24,502 |
| 2022 | $6,158 | $41,520 | $8,760 | $32,760 |
| 2021 | $6,443 | $40,140 | $8,760 | $31,380 |
| 2020 | $6,113 | $34,920 | $8,760 | $26,160 |
| 2019 | $5,700 | $34,860 | $8,760 | $26,100 |
| 2018 | $5,240 | $25,704 | $6,092 | $19,612 |
| 2017 | $5,240 | $25,704 | $6,823 | $18,881 |
| 2016 | $5,100 | $25,511 | $7,858 | $17,653 |
| 2015 | $4,357 | $24,067 | $6,168 | $17,899 |
| 2014 | $4,357 | $22,705 | $6,977 | $15,728 |
Property History
| Date | Event | Price | List to Sale | Price per Sq Ft |
|---|---|---|---|---|
| 10/06/2025 10/06/25 | Pending | -- | -- | -- |
| 10/06/2025 10/06/25 | For Sale | $798,000 | -- | $600 / Sq Ft |
Purchase History
| Date | Type | Sale Price | Title Company |
|---|---|---|---|
| Executors Deed | $410,000 | None Available |
Source: Brooklyn Board of REALTORS®
MLS Number: 496243
APN: 04218-0010
- 103 E 10th St Unit 3C
- 32 Sterling Ave
- 109 8th St
- 91 Allison Ave
- 20 8 St
- 20 8th St
- 129 New Dorp Plaza N
- 35 4 St
- 75 Jacques Ave
- 25 4th St
- 373 Rose Ave
- 52A Francine Ct Unit 80A
- 52 Francine Ct Unit A
- 79 Cloister Place
- 215 Cannon Blvd
- 13 Ella Place
- 164 Burbank Ave
- 158 Burbank Ave
- 80 1st St
- 305 Tysens Ln Unit B
