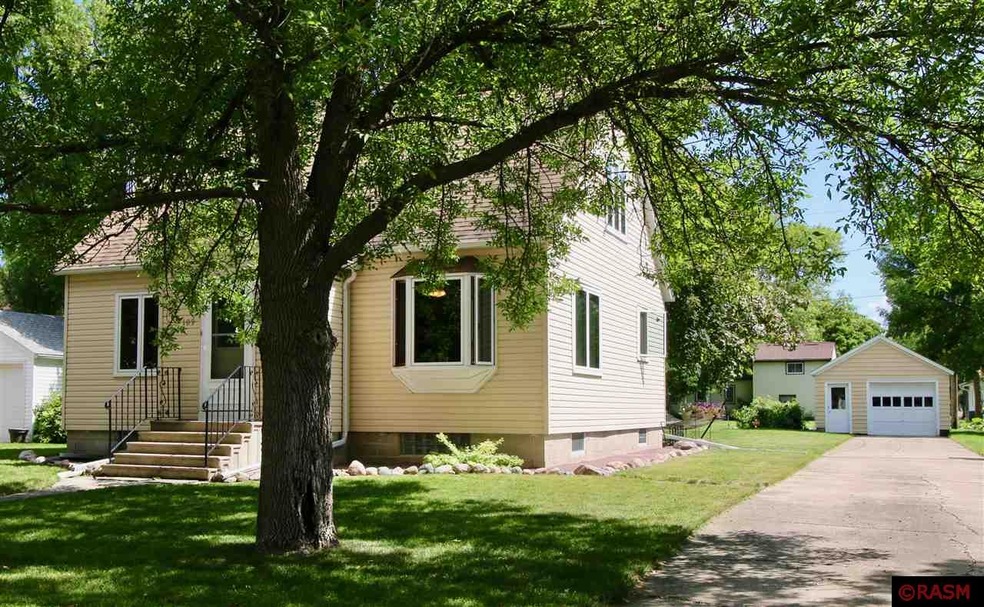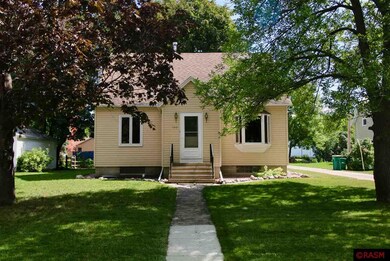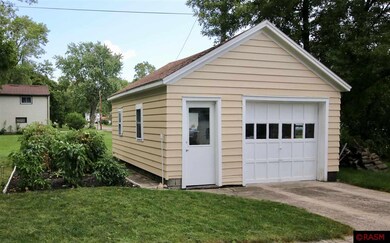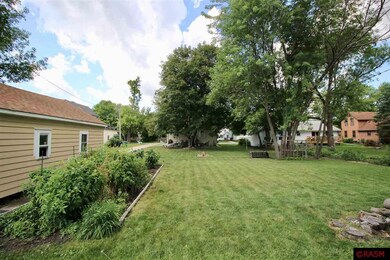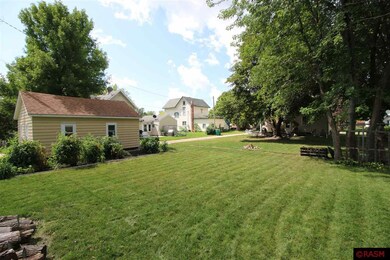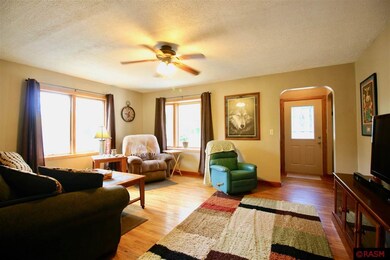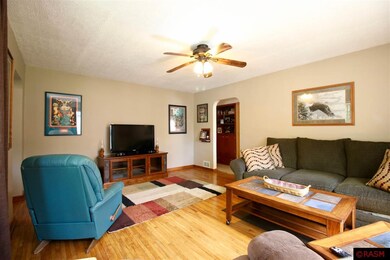
109 1st Ave SW Mapleton, MN 56065
Highlights
- Deck
- Wood Flooring
- Double Pane Windows
- Wood Burning Stove
- 1 Car Detached Garage
- Woodwork
About This Home
As of October 2019Very clean and well maintained home located in the heart of Mapleton. This home has 4 bedrooms, a remodeled bathroom on the main floor, hardwood floors, over sized single car garage, nice big yard, backyard deck covered with shaded trees. New water heater, forced air heat with an add on auxiliary wood stove. 100 amp breakers, new sewer line, new main water line, new tile and sump pump. ALL ASSESSMENTS PAID BY SELLER!
Last Agent to Sell the Property
TRUE REAL ESTATE License #40086772 Listed on: 08/27/2019

Home Details
Home Type
- Single Family
Est. Annual Taxes
- $1,966
Year Built
- 1951
Lot Details
- 0.27 Acre Lot
- Lot Dimensions are 74x158
- Landscaped with Trees
Home Design
- Frame Construction
- Asphalt Shingled Roof
- Vinyl Siding
Interior Spaces
- 1,774 Sq Ft Home
- 2-Story Property
- Woodwork
- Ceiling Fan
- Wood Burning Stove
- Double Pane Windows
- Wood Flooring
- Fire and Smoke Detector
Kitchen
- Range
- Recirculated Exhaust Fan
Bedrooms and Bathrooms
- 4 Bedrooms
- Bathroom on Main Level
- 1 Full Bathroom
Laundry
- Dryer
- Washer
Unfinished Basement
- Basement Fills Entire Space Under The House
- Sump Pump
- Drain
- Block Basement Construction
Parking
- 1 Car Detached Garage
- Driveway
Outdoor Features
- Deck
Utilities
- Forced Air Heating and Cooling System
- Heating System Uses Wood
- Water Softener Leased
Listing and Financial Details
- Assessor Parcel Number R15.24.04.328.005
Ownership History
Purchase Details
Home Financials for this Owner
Home Financials are based on the most recent Mortgage that was taken out on this home.Purchase Details
Home Financials for this Owner
Home Financials are based on the most recent Mortgage that was taken out on this home.Purchase Details
Similar Home in Mapleton, MN
Home Values in the Area
Average Home Value in this Area
Purchase History
| Date | Type | Sale Price | Title Company |
|---|---|---|---|
| Warranty Deed | $128,000 | Stewart Title | |
| Warranty Deed | $65,000 | None Available | |
| Foreclosure Deed | $35,000 | -- |
Mortgage History
| Date | Status | Loan Amount | Loan Type |
|---|---|---|---|
| Open | $127,000 | New Conventional | |
| Closed | $124,160 | New Conventional | |
| Previous Owner | $66,326 | Purchase Money Mortgage | |
| Previous Owner | $48,500 | Future Advance Clause Open End Mortgage | |
| Previous Owner | $10,500 | Credit Line Revolving | |
| Previous Owner | $48,046 | Future Advance Clause Open End Mortgage |
Property History
| Date | Event | Price | Change | Sq Ft Price |
|---|---|---|---|---|
| 10/07/2019 10/07/19 | Sold | $128,000 | 0.0% | $72 / Sq Ft |
| 08/30/2019 08/30/19 | Pending | -- | -- | -- |
| 08/27/2019 08/27/19 | For Sale | $128,000 | +96.9% | $72 / Sq Ft |
| 07/28/2012 07/28/12 | Sold | $65,000 | -10.8% | $72 / Sq Ft |
| 04/25/2012 04/25/12 | Pending | -- | -- | -- |
| 10/24/2011 10/24/11 | For Sale | $72,900 | -- | $81 / Sq Ft |
Tax History Compared to Growth
Tax History
| Year | Tax Paid | Tax Assessment Tax Assessment Total Assessment is a certain percentage of the fair market value that is determined by local assessors to be the total taxable value of land and additions on the property. | Land | Improvement |
|---|---|---|---|---|
| 2025 | $1,966 | $163,700 | $15,100 | $148,600 |
| 2024 | $1,966 | $158,000 | $15,100 | $142,900 |
| 2023 | $1,896 | $156,700 | $15,100 | $141,600 |
| 2022 | $1,532 | $141,300 | $15,100 | $126,200 |
| 2021 | $1,432 | $107,800 | $15,100 | $92,700 |
| 2020 | $1,128 | $97,400 | $15,100 | $82,300 |
| 2019 | $2,618 | $97,400 | $15,100 | $82,300 |
| 2018 | $2,570 | $95,800 | $15,100 | $80,700 |
| 2017 | $932 | $91,300 | $15,100 | $76,200 |
| 2016 | $916 | $80,600 | $15,100 | $65,500 |
| 2015 | $14 | $77,900 | $15,100 | $62,800 |
| 2014 | $1,404 | $252,600 | $45,300 | $207,300 |
Agents Affiliated with this Home
-
N
Seller's Agent in 2019
NATHAN GRUENZNER
TRUE REAL ESTATE
(507) 382-4362
17 Total Sales
-

Buyer's Agent in 2019
Amy Klammer
TRUE REAL ESTATE
(507) 995-5249
52 Total Sales
-

Seller's Agent in 2012
Dan Wingert
CENTURY 21 ATWOOD
(507) 625-1661
160 Total Sales
Map
Source: REALTOR® Association of Southern Minnesota
MLS Number: 7022074
APN: R15-24-04-328-005
- 202 Silver St E
- 208 Lincoln St SW
- 402 2nd Ave SE
- 305 305 Se 3rd Ave
- 310 Saint Andrews Ct
- 507 3rd Ave SW
- 507 507 3rd Ave SW
- 55997 132nd St
- 13698 Maple Rd
- 11197 608th Ave
- 16225 563rd Ave
- 344 Main St
- 130 Miner St N
- 61480 154th Ln
- 16280 552nd Ave
- 24 24 W Lake Ave
- 101 Park St S
- 11 Mill Ave
- 11 11 Mill Ave
- 50167 230th St
