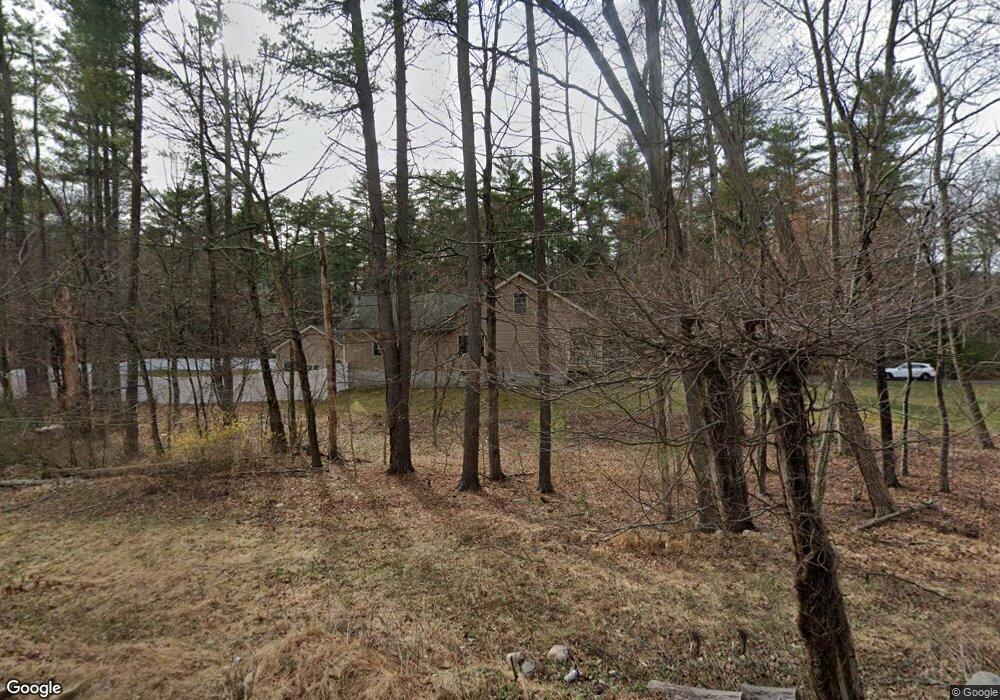109 3rd St Godeffroy, NY 12729
Highlights
- Docks
- View of Trees or Woods
- Ranch Style House
- Port Jervis High School Rated A-
- Vaulted Ceiling
- Marble Countertops
About This Home
Built in 2005, this luxurious and highly functional ranch sits on a property with an exceptional location and natural harmony. The home features soaring ceilings ranging from 9 to 12 feet, creating a bright, open atmosphere throughout. A brand-new asphalt driveway winds through the green front yard, leading to the spacious garage and backyard, enhanced by timed exterior lighting. The expansive front porch—measuring 7 feet deep and over 60 feet wide—offers the perfect place to relax and enjoy peaceful outdoor moments. The home’s large, grid-pattern vinyl windows are both energy-efficient and low-maintenance, providing classic charm with modern comfort. Central air conditioning and heating ensure year-round comfort. Newly installed solar panels with high-capacity battery storage supply sustainable power and can keep the home’s eight major circuits running during outages. The oversized garage—equivalent to five parking spaces—boasts a 11-foot ceiling and heating, plus a loft area ideal for storage, hobbies, gatherings, or future conversion. Two new sheds, fenced-in yard . A screened gazebo with ceiling fan provides a comfortable retreat for summer evenings. Inside, all new 2022 appliances add convenience, with washer and dryer thoughtfully located on the first floor in this fully accessible, step-free layout. Throughout the home, hickory hardwood floors, doors, cabinets, and trim showcase natural beauty and durability. The floor plan separates the spacious, luxury kitchen and formal dining area, creating distinct zones for everyday living and guest gatherings. The grand living room features high ceilings, abundant natural light from multiple large windows, and a traditional fireplace—an inviting centerpiece for memorable moments. A full walk-out basement with heating offers ideal space for fitness, recreation, or storage. The primary suite impresses with vaulted ceilings, a walk-in closet, and a private bath with both a whirlpool tub and shower. If you’re seeking a serene retreat that blends elegance, function, and comfort—this home is your perfect choice. Nestled in the peaceful Godeffroy area of Deerpark, you’ll enjoy quiet country living with easy access to local parks, scenic trails, and nearby town conveniences. Come see your new sanctuary today.
Listing Agent
I Realty LLC Brokerage Phone: 845-744-3365 License #10401398723 Listed on: 11/10/2025
Home Details
Home Type
- Single Family
Est. Annual Taxes
- $10,592
Year Built
- Built in 2005
Lot Details
- 1.3 Acre Lot
- North Facing Home
- Back Yard Fenced
Parking
- 2 Car Detached Garage
- Oversized Parking
- Garage Door Opener
- Driveway
Home Design
- Ranch Style House
- Frame Construction
Interior Spaces
- 2,352 Sq Ft Home
- Wired For Sound
- Woodwork
- Vaulted Ceiling
- Ceiling Fan
- Skylights
- Awning
- Insulated Windows
- Living Room with Fireplace
- Storage
- Views of Woods
- Unfinished Basement
- Walk-Out Basement
Kitchen
- Eat-In Kitchen
- Gas Oven
- Gas Cooktop
- Dishwasher
- Kitchen Island
- Marble Countertops
Bedrooms and Bathrooms
- 3 Bedrooms
- En-Suite Primary Bedroom
- Walk-In Closet
- Bathroom on Main Level
- 2 Full Bathrooms
- Bidet
- Soaking Tub
Laundry
- Laundry in unit
- Dryer
Outdoor Features
- Docks
- Balcony
- Covered Patio or Porch
- Exterior Lighting
- Gazebo
- Rain Gutters
- Private Mailbox
Schools
- N A Hamilton Bicentennial Elementary School
- Port Jervis Middle School
- Port Jervis Senior High School
Utilities
- Central Air
- Vented Exhaust Fan
- Baseboard Heating
- Heating System Uses Oil
- Well
- Oil Water Heater
- Water Purifier is Owned
- Septic Tank
Community Details
- Building Fire Alarm
Listing and Financial Details
- 12-Month Minimum Lease Term
- Assessor Parcel Number 332800-028-000-0001-042.200-0000
Map
Source: OneKey® MLS
MLS Number: 934291
APN: 332800-028-000-0001-042.200-0000
- 27 First St
- 43 Prospect Hill Rd
- 27 First St
- 8 First St
- 12 Kiernan Glen
- 62 Guymard Turnpike
- 651 Us Route 209
- 19 Oakland Valley Rd
- 146 Oakland Valley Rd
- 573 Route 209
- 2059 Guymard Turnpike
- 265 Oakland Valley Rd
- 285 Hill Rd
- 173 Franke Rd
- 64 Homestead Ln
- 4 Thistle Ln
- 68 Kennel Rd
- 9 Annies Way
- 55 Peenpack Trail
- 1308 Mountain Rd
- 19 First St
- 196 Oakland Valley Rd
- 43 Martins Rd
- 241 White Bridge Rd
- 34 Stern Scenic Dr
- 29 Culvert St
- 26 Glass St
- 70 Jogee Rd Unit 2
- 14 Glass St
- 6 Ulster Place Unit 1
- 3 Delaware St
- 19 Elizabeth St Unit 1
- 20 Delaware St Unit 2
- 20 Delaware St Unit 1
- 39 Church St Unit 53
- 18 Washington Ave
- 7 Mt William St
- 7 Mount William St
- 40 Sussex St Unit 2
- 34 Franklin St Unit 2

