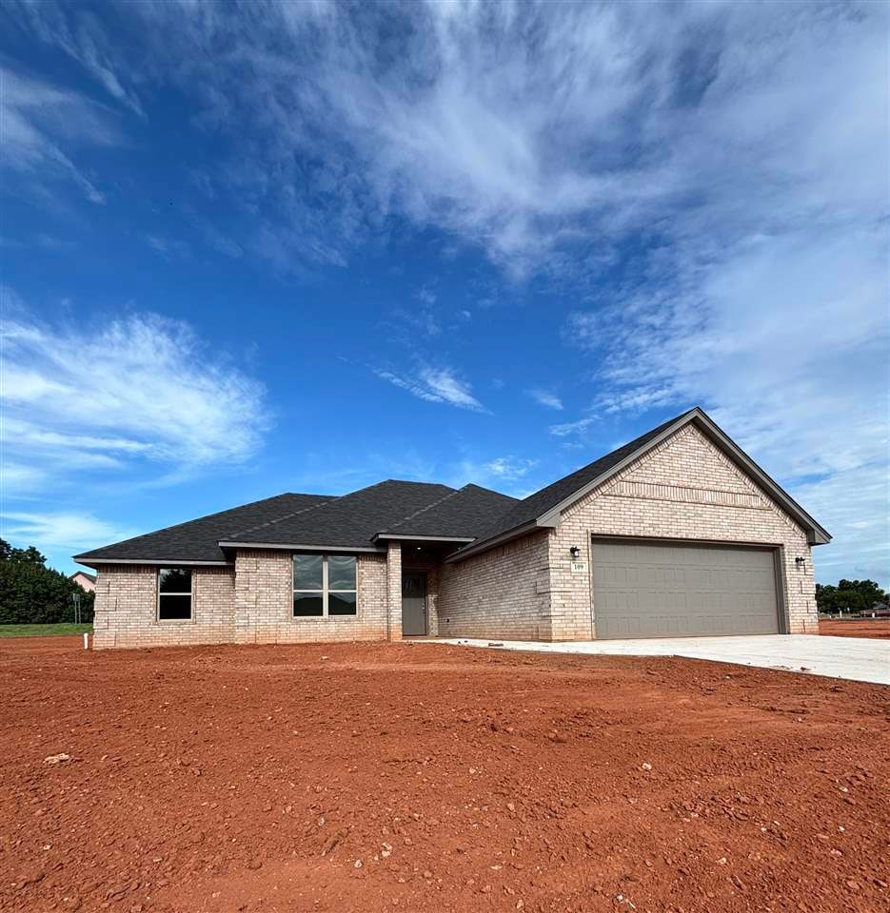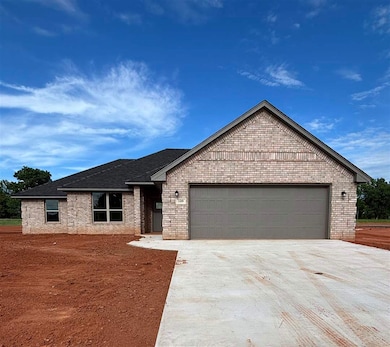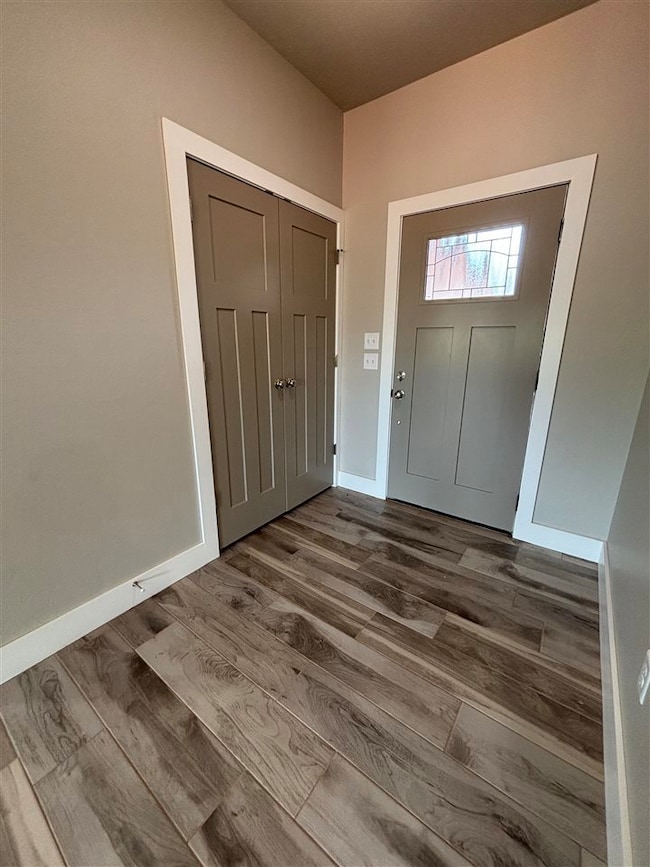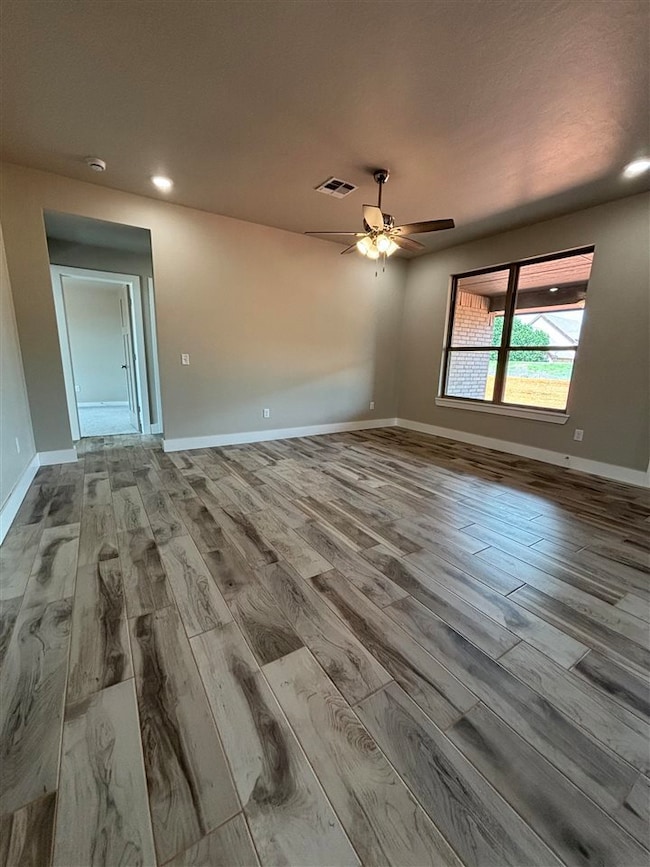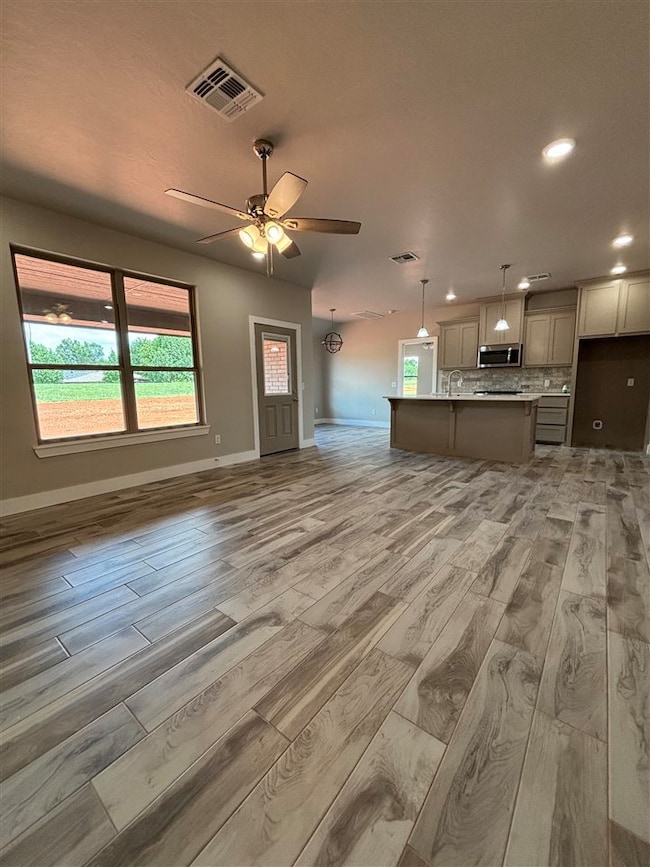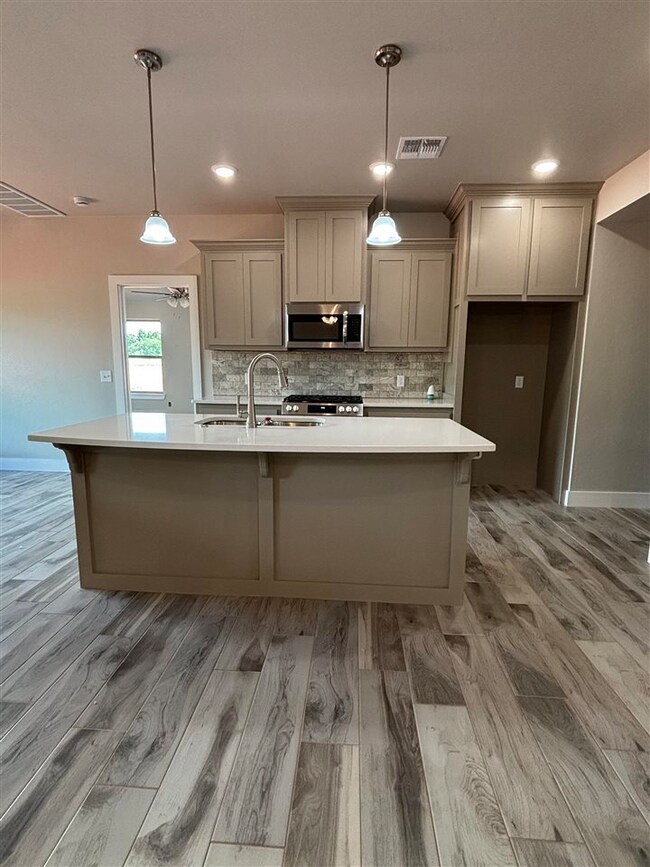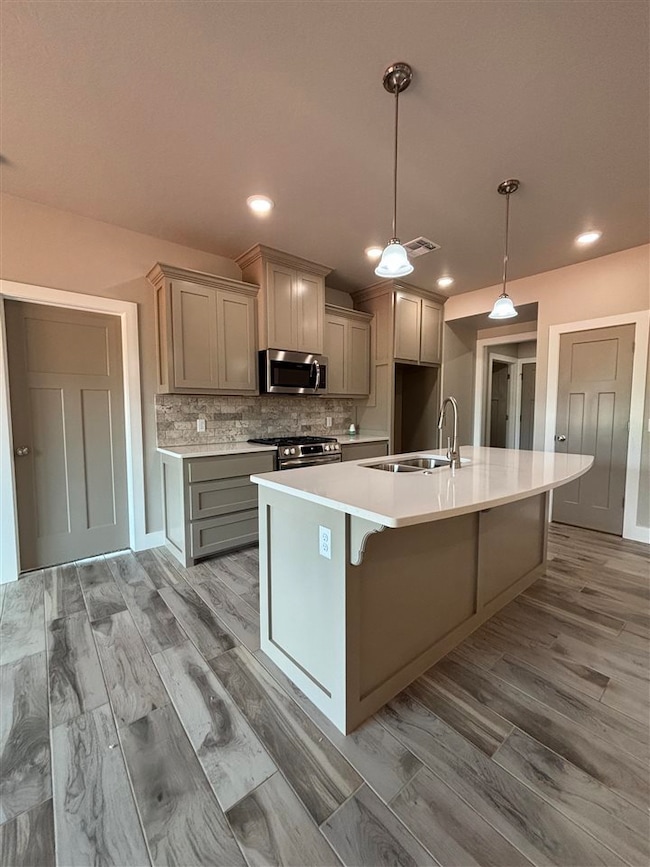
109 6th Ave Sterling, OK 73567
Estimated payment $1,831/month
Highlights
- Granite Countertops
- Brick Veneer
- Central Heating and Cooling System
- Covered patio or porch
- Kitchen Island
- Combination Kitchen and Dining Room
About This Home
Charming Modern Retreat in Sterling, OK - Your New Home Awaits! Welcome to your dream home located in the heart of beautiful Sterling, Oklahoma! Home of the tigers! This stunning four-bedroom, two-bathroom residence offers approximately 1,750 square feet of thoughtfully designed living space that perfectly blends modern comforts with a warm and inviting atmosphere. As you step insides, you'll be greeted by an abundance of natural light that beautifully highlights the open-concept layout. The spacious living area is perfect for cozy family gatherings or entertaining friends, featuring elegant finishes and contemporary design elements that create an instant sense of warmth. The modern kitchen flows seamlessly into the dining area, complete with sleek countertops and ample cabinetry- ideal for culinary enthusiasts! Retreat to your serene primary suite, which offers a private sanctuary featuring plenty of room for relaxation and rest. Three additional spacious bedrooms provide endless possibilities - whether making your kiddos dream oasis, accommodating guests, or creating a productive home office. Step outside to enjoy your meticulously manicured yard adorned with lush sod, perfect for weekend barbecues or family games in the sun! A generous two car garage adds practical convenience while providing extra storage options. Welcome HOME!!
Home Details
Home Type
- Single Family
Year Built
- Built in 2025
Home Design
- Patio Home
- Brick Veneer
- Slab Foundation
- Composition Roof
Interior Spaces
- 1,800 Sq Ft Home
- Combination Kitchen and Dining Room
- Utility Room
- Carpet
Kitchen
- Stove
- Microwave
- Dishwasher
- Kitchen Island
- Granite Countertops
Bedrooms and Bathrooms
- 4 Bedrooms
- 2 Bathrooms
Home Security
- Carbon Monoxide Detectors
- Fire and Smoke Detector
Parking
- 2 Car Garage
- Driveway
Outdoor Features
- Covered patio or porch
Schools
- Sterling Elementary And Middle School
- Sterling High School
Utilities
- Central Heating and Cooling System
- Heating System Uses Gas
- Gas Water Heater
Map
Home Values in the Area
Average Home Value in this Area
Property History
| Date | Event | Price | Change | Sq Ft Price |
|---|---|---|---|---|
| 07/04/2025 07/04/25 | For Sale | $280,000 | -- | $156 / Sq Ft |
Similar Homes in the area
Source: Lawton Board of REALTORS®
MLS Number: 169148
- 107 S 6th St
- 117 S 6th
- 120 6th Ave
- 17988 Oklahoma 17
- 107 W Oliver
- 3 E Park St
- 502 E Park St
- 11726 NE 180th St
- 19122 NE Welch Rd
- 12802 NE 148th St
- 13499 Beechnut Ln Unit 4
- 12464 NE 135th St
- 13408 Oklahoma 17
- 13787 NE Dillan Ln
- 13777 NE Dillan Ln
- 7280 NE 150th St
- 11269 NE Jere Layne
- 809 Waverly Way
- 15436 NE Cross Rd
- 13403 NE 225th St
- 311 2nd St
- 203 N 4th St
- 112 SE Tattershall Way
- 3502 E Gore Blvd
- 4225 SE Elmhurst Ln
- 3501 E Gore Blvd
- 315 SE Warwick Way
- 2518 NE Dearborn Ave
- 3011 E Gore Blvd
- 5703 Geronimo Rd
- 1015 SE 40th St
- 4834 SE Brown St
- 22548 Oklahoma 49
- 20 NW Mission Blvd
- 209 E Seminole St
- 404 NW 3rd St Unit S
- 416 NW Euclid Ave Unit up SS
- 1604 NW Lindy Ave Unit 3
- 1306 NW Irwin Ave
- 1410 NW Taylor Ave
