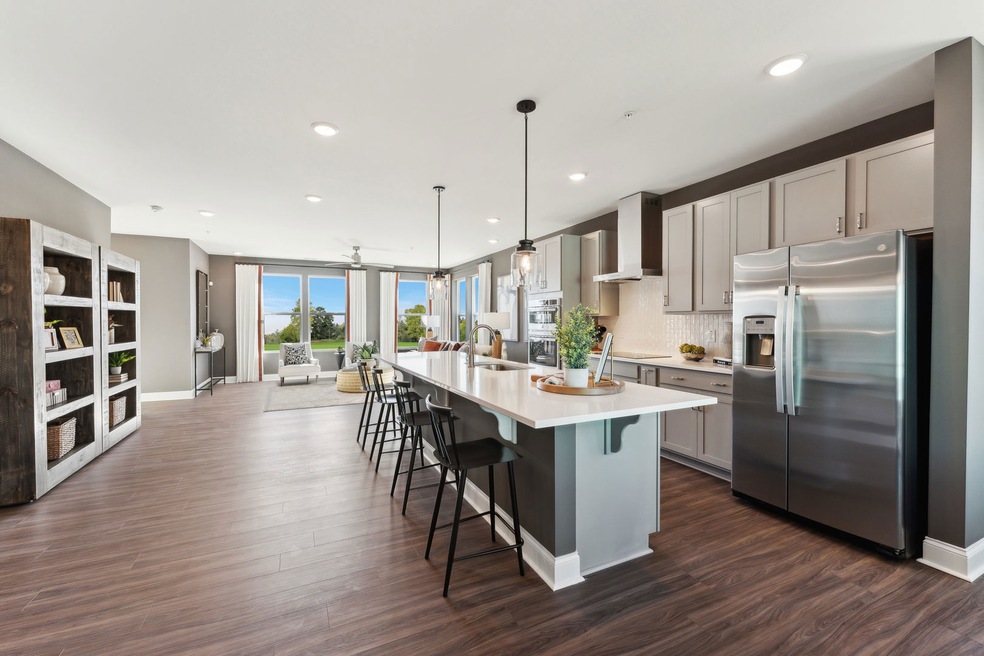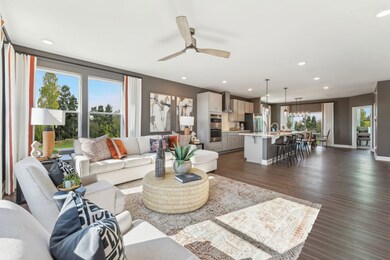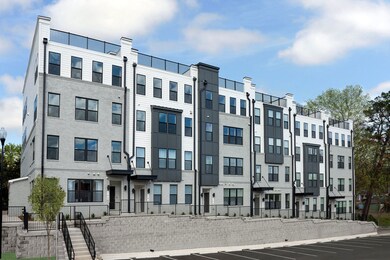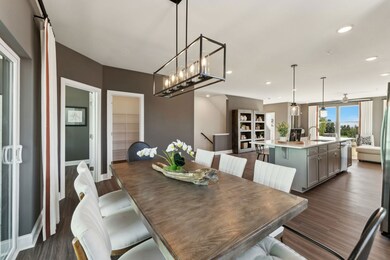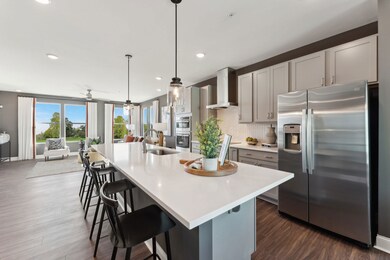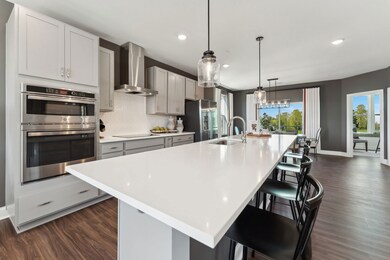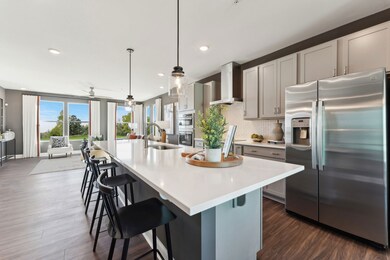
109 Ailey Brook Way Unit 200 Wake Forest, NC 27587
Estimated payment $2,617/month
About This Home
This home is within walking distance to downtown Wake Forest, move-in this Spring! The Julianne at Magnolia Trace by Stanley Martin Homes is a new townhome-style 3-bedroom condo. The open-architecture design of this floor plan is impressive. The main level features an expansive kitchen, dining, and family room that provide a continuous flow from the front of the condo to the back, providing the perfect space to host an intimate dinner party or larger gathering. The gourmet kitchen features a sprawling island with seating and ample gray cabinet and white countertop space. You'll be ready for anything. A covered balcony off the family room gives you even more space for entertaining. Make your way upstairs, and you'll find 3 bedrooms, including a spacious primary suite that feels like your private retreat. A convenient bedroom-level laundry room also takes the chore out of doing the laundry. The incredible location of this home says it all - step outside your front door and instantly be immersed in the quaint lifestyle that downtown Wake Forest has to offer. Photos shown are from a similar home. Contact us to schedule a tour or stop by and visit the model home today!
Townhouse Details
Home Type
- Townhome
Parking
- 1 Car Garage
Home Design
- 2,452 Sq Ft Home
- New Construction
- Quick Move-In Home
- The Julianne Plan
Bedrooms and Bathrooms
- 3 Bedrooms
Community Details
Overview
- Actively Selling
- Built by Stanley Martin Homes
- Magnolia Subdivision
Sales Office
- 100 Ailey Brook Way
- Wake Forest, NC 27587
- 919-283-2890
- Builder Spec Website
Office Hours
- Mo 11am-6pm, Tu 11am-6pm, We 11am-6pm, Th 11am-6pm, Fr 1pm-6pm, Sa 11am-6pm, Su 1pm-6pm
Map
Similar Homes in the area
Home Values in the Area
Average Home Value in this Area
Purchase History
| Date | Type | Sale Price | Title Company |
|---|---|---|---|
| Warranty Deed | -- | None Listed On Document | |
| Warranty Deed | -- | None Listed On Document | |
| Special Warranty Deed | $450,000 | None Listed On Document | |
| Special Warranty Deed | $320,000 | None Listed On Document | |
| Special Warranty Deed | $450,000 | None Listed On Document | |
| Special Warranty Deed | $320,000 | None Listed On Document | |
| Special Warranty Deed | $395,000 | None Listed On Document | |
| Special Warranty Deed | $395,000 | None Listed On Document | |
| Special Warranty Deed | $360,500 | None Listed On Document | |
| Warranty Deed | $750,000 | None Listed On Document | |
| Warranty Deed | -- | None Listed On Document | |
| Warranty Deed | -- | None Listed On Document | |
| Warranty Deed | -- | None Available | |
| Warranty Deed | $2,235,000 | None Available |
Mortgage History
| Date | Status | Loan Amount | Loan Type |
|---|---|---|---|
| Previous Owner | $272,000 | New Conventional | |
| Previous Owner | $405,000 | New Conventional | |
| Previous Owner | $1,310,000 | Future Advance Clause Open End Mortgage | |
| Previous Owner | $160,000 | Commercial | |
| Previous Owner | $400,000 | Future Advance Clause Open End Mortgage |
Property History
| Date | Event | Price | Change | Sq Ft Price |
|---|---|---|---|---|
| 05/21/2025 05/21/25 | Price Changed | $415,000 | +2.4% | $169 / Sq Ft |
| 02/13/2025 02/13/25 | Price Changed | $405,290 | -4.7% | $165 / Sq Ft |
| 01/28/2025 01/28/25 | For Sale | $425,290 | -- | $173 / Sq Ft |
- 138 N White St Unit 100
- 142 N White St Unit 200
- 144 N White St Unit 100
- 142 N White St Unit 100
- 105 Ailey Brook Way Unit 200
- 101 Ailey Brook Way Unit 200
- 109 Ailey Brook Way Unit 200
- 105 Ailey Brook Way Unit 100
- 111 Ailey Brook Way Unit 200
- 103 Ailey Brook Way Unit 200
- 8763 Wardle Ct
- 238 N Main St
- 433 Wait Ave Unit 100
- 421 Wait Ave Unit 100
- 111 Ailey Brook Way 200
- 142 N White Street 200
- 138 N White Street 200
- 138 N White Street 100
- 142 N White Street 100
- 144 N White Street 100
