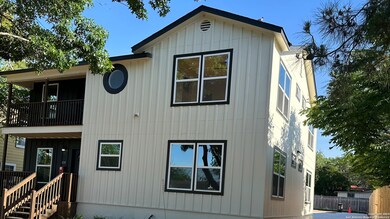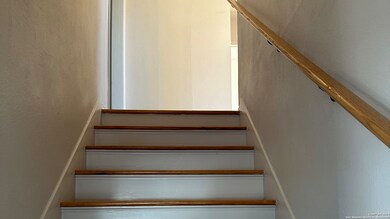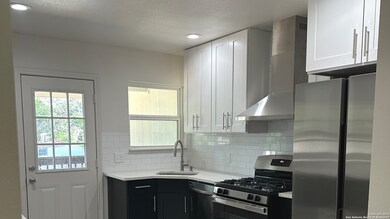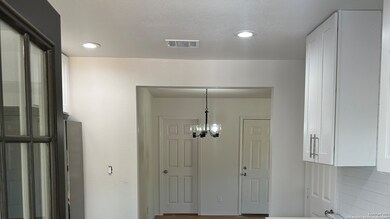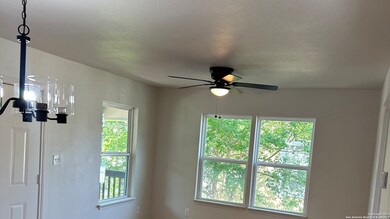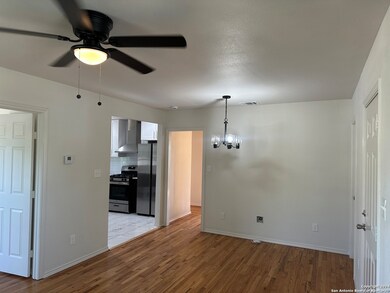109 Alexander Hamilton Dr Unit B San Antonio, TX 78228
Jefferson NeighborhoodHighlights
- Wood Flooring
- Combination Dining and Living Room
- Ceiling Fan
- Central Heating and Cooling System
About This Home
This beautiful and newly renovated upstairs duplex is in the middle of San Antonio, across from Jefferson High School. Enjoy a spacious living room/dining area with plenty of natural light. The home has an HVAC system, energy-efficient windows, a refrigerator, a microwave, blinds, and a brand-new wooden fence for your privacy. No grass maintenance. This home has freshly painted walls, and updated fixtures throughout, this home is move-in ready. Don't miss out on this opportunity to live in a beautiful, newly renovated home. Room sizes are approximate. Prospective tenants are encouraged to visit the property to assess the space in person. Schedule your viewing today.
Listing Agent
Amor De La Vega
Real Broker, LLC Listed on: 08/01/2024
Home Details
Home Type
- Single Family
Year Built
- Built in 1948
Home Design
- Vinyl Siding
Interior Spaces
- 2,128 Sq Ft Home
- 2-Story Property
- Ceiling Fan
- Window Treatments
- Combination Dining and Living Room
- Wood Flooring
- Washer Hookup
Kitchen
- Cooktop
- Microwave
- Dishwasher
- Disposal
Bedrooms and Bathrooms
- 3 Bedrooms
- 2 Full Bathrooms
Schools
- Maveric Elementary School
- Longfellow Middle School
- Jefferson High School
Additional Features
- 7,013 Sq Ft Lot
- Central Heating and Cooling System
Community Details
- Jefferson Manor Subdivision
Listing and Financial Details
- Assessor Parcel Number 070200120310
- Seller Concessions Offered
Map
Source: San Antonio Board of REALTORS®
MLS Number: 1807774
- 553 Club Dr
- 2110 Wilson
- 415 North Dr
- 2362 W Gramercy Place
- 118 Leming Dr
- 424 Club Dr
- 214 Senisa Dr
- 342 Alexander Hamilton Dr
- 1002 Kampmann Blvd
- 358 Meredith Dr
- 2310 W Gramercy Place
- 1620 Kampmann Blvd
- 389 Meredith Dr
- 107 Cromwell Dr
- 416 Alexander Hamilton Dr
- 567 Donaldson Ave
- 268 North Dr
- 136 John Page Dr
- 254 Quentin Dr
- 251 North Dr
- 126 Meredith Dr
- 100 Senisa Dr Unit 3
- 740 Donaldson Ave Unit B
- 130 Senisa Dr Unit A
- 122 Leming Dr
- 623 Donaldson Ave
- 623 Donaldson Ave
- 236 Senisa Dr
- 237 Senisa Dr Unit A
- 414 Alexander Hamilton Dr
- 342 Leming Dr
- 206 Babcock Rd
- 427 Shadwell Dr
- 2803 Fredericksburg Rd
- 2375 W Mulberry Ave
- 150 Windsor Dr
- 2909 Fredericksburg Rd
- 2112 W Gramercy Place
- 2531 W Mulberry Ave
- 2318 W Olmos Dr

