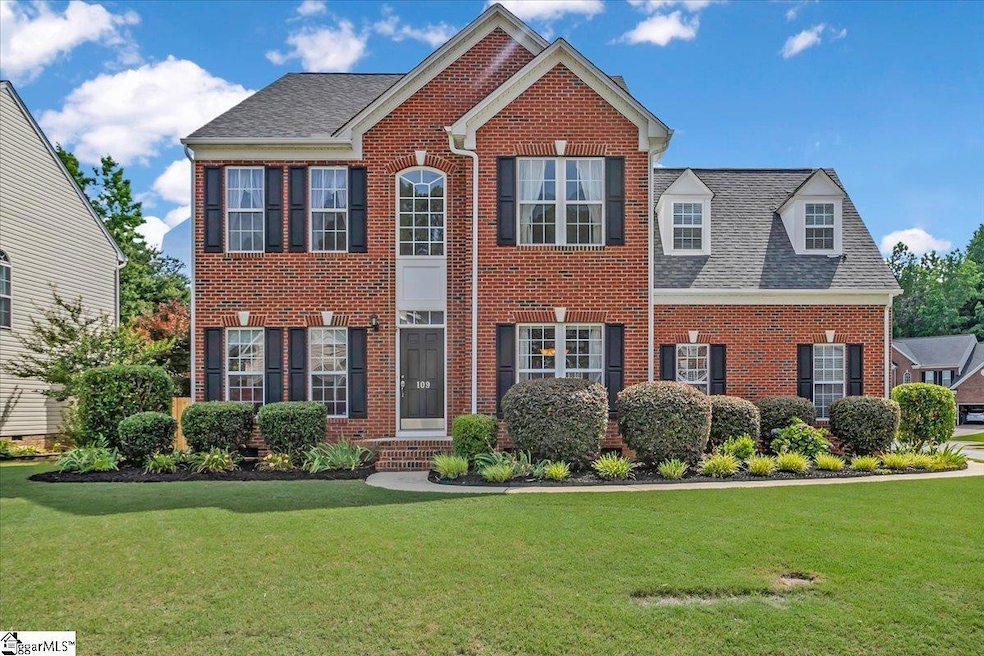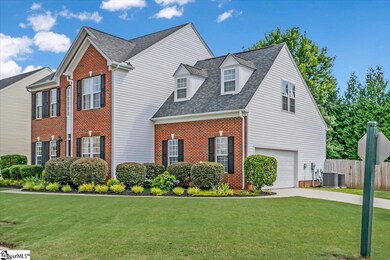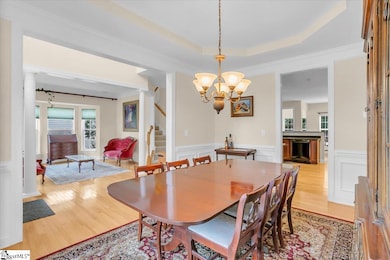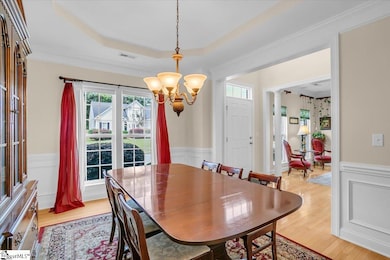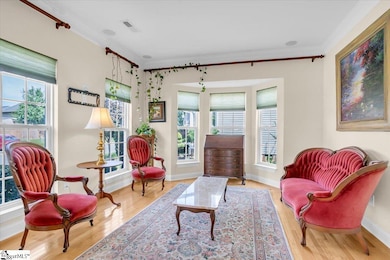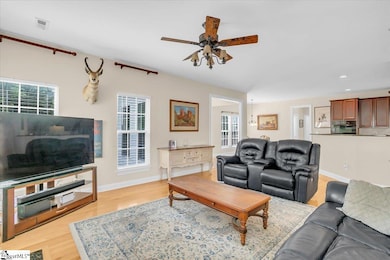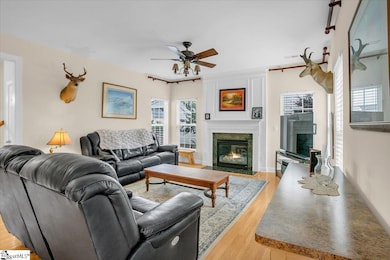109 Amberleaf Way Simpsonville, SC 29681
Estimated payment $3,252/month
Highlights
- Open Floorplan
- Deck
- Wood Flooring
- Bell's Crossing Elementary School Rated A
- Traditional Architecture
- Bonus Room
About This Home
Welcome to this beautiful 4-bedroom home located in the heart of the desirable Five Forks area! Thoughtfully designed and move-in ready, this home offers plenty of space and comfort for everyday living and entertaining. Step inside to find stunning hardwood floors on the main level, soaring ceilings, and a bright, open layout. The upgraded kitchen is a chef’s dream, featuring double ovens, granite countertops, and custom cabinetry. The main level also includes a versatile keeping room (perfect for a home office or music room), a spacious great room, formal dining room, breakfast area, powder room, and a cozy sunroom for relaxing. Upstairs, you’ll find four generously sized bedrooms, including a spacious primary suite with a private bath, along with two additional full bathrooms. A third-floor bonus room adds even more flexibility for a playroom, guest space, or home theater. Additional features include a central vacuum system, new HVAC units, and a fully fenced backyard, perfect for kids or pets to play safely. Situated on a corner lot for added privacy, this home is just minutes from Woodruff Road and all the shopping, dining, and conveniences of Greenville and Simpsonville. Don’t miss this opportunity to make lasting memories in a home that truly has it all!
Home Details
Home Type
- Single Family
Est. Annual Taxes
- $6,933
Year Built
- Built in 2007
Lot Details
- 10,019 Sq Ft Lot
- Cul-De-Sac
- Fenced Yard
- Corner Lot
- Level Lot
- Few Trees
HOA Fees
- $44 Monthly HOA Fees
Home Design
- Traditional Architecture
- Brick Exterior Construction
- Architectural Shingle Roof
- Vinyl Siding
- Aluminum Trim
Interior Spaces
- 3,400-3,599 Sq Ft Home
- 3-Story Property
- Open Floorplan
- Central Vacuum
- Smooth Ceilings
- Ceiling height of 9 feet or more
- Ceiling Fan
- Gas Log Fireplace
- Tilt-In Windows
- Window Treatments
- Two Story Entrance Foyer
- Great Room
- Living Room
- Dining Room
- Bonus Room
- Sun or Florida Room: Size: 13*11
- Crawl Space
- Storage In Attic
Kitchen
- Breakfast Room
- Built-In Self-Cleaning Double Oven
- Electric Oven
- Electric Cooktop
- Range Hood
- Dishwasher
- Granite Countertops
- Disposal
Flooring
- Wood
- Carpet
- Ceramic Tile
Bedrooms and Bathrooms
- 4 Bedrooms
- Walk-In Closet
- Garden Bath
Laundry
- Laundry Room
- Laundry on main level
- Washer and Electric Dryer Hookup
Parking
- 2 Car Attached Garage
- Side or Rear Entrance to Parking
- Garage Door Opener
- Driveway
Outdoor Features
- Deck
- Front Porch
Schools
- Bells Crossing Elementary School
- Hillcrest Middle School
- Hillcrest High School
Utilities
- Forced Air Heating and Cooling System
- Heating System Uses Natural Gas
- Gas Water Heater
- Cable TV Available
Community Details
- Stillwood At Bells Crossing Subdivision
- Mandatory home owners association
Listing and Financial Details
- Assessor Parcel Number 0559.17-01-022.00
Map
Home Values in the Area
Average Home Value in this Area
Tax History
| Year | Tax Paid | Tax Assessment Tax Assessment Total Assessment is a certain percentage of the fair market value that is determined by local assessors to be the total taxable value of land and additions on the property. | Land | Improvement |
|---|---|---|---|---|
| 2024 | $6,933 | $22,040 | $2,700 | $19,340 |
| 2023 | $6,933 | $22,040 | $2,700 | $19,340 |
| 2022 | $6,613 | $22,040 | $2,700 | $19,340 |
| 2021 | $1,829 | $11,920 | $1,800 | $10,120 |
| 2020 | $1,684 | $10,450 | $1,280 | $9,170 |
| 2019 | $1,685 | $10,450 | $1,280 | $9,170 |
| 2018 | $1,738 | $10,450 | $1,280 | $9,170 |
| 2017 | $1,740 | $10,450 | $1,280 | $9,170 |
| 2016 | $1,679 | $261,340 | $32,000 | $229,340 |
| 2015 | $1,682 | $261,340 | $32,000 | $229,340 |
| 2014 | $1,596 | $260,710 | $38,000 | $222,710 |
Property History
| Date | Event | Price | Change | Sq Ft Price |
|---|---|---|---|---|
| 09/19/2025 09/19/25 | Price Changed | $498,000 | -3.3% | $146 / Sq Ft |
| 07/24/2025 07/24/25 | Price Changed | $515,000 | -1.0% | $151 / Sq Ft |
| 06/18/2025 06/18/25 | For Sale | $520,000 | +36.8% | $153 / Sq Ft |
| 09/24/2021 09/24/21 | Sold | $380,000 | +4.1% | $112 / Sq Ft |
| 08/18/2021 08/18/21 | For Sale | $365,000 | -- | $107 / Sq Ft |
Purchase History
| Date | Type | Sale Price | Title Company |
|---|---|---|---|
| Warranty Deed | $380,000 | None Available | |
| Deed | $330,168 | Attorney | |
| Deed | $29,500 | None Available |
Mortgage History
| Date | Status | Loan Amount | Loan Type |
|---|---|---|---|
| Open | $166,000 | New Conventional | |
| Previous Owner | $216,000 | New Conventional | |
| Previous Owner | $236,000 | New Conventional | |
| Previous Owner | $16,500 | Credit Line Revolving | |
| Previous Owner | $264,134 | Purchase Money Mortgage |
Source: Greater Greenville Association of REALTORS®
MLS Number: 1560846
APN: 0559.17-01-022.00
- 35 Ridgeleigh Way
- 307 Oak Valley Dr
- 1102 Dunwoody Dr
- 503 Lake Lennox Dr
- 2 Glenrock Ln
- 704 Dunwoody Dr
- 4 Peyton Ln
- 200 Horsepen Way
- 448 Timberview Ln
- 303 Rockland Dr
- 211 Northfield Ln
- 208 Bruce Meadow Rd
- 501 Dunwoody Dr
- 47 Caventon Dr
- 11 Manorwood Ct
- 355 Leigh Creek Dr
- 300 Mckinney Rd
- 117 Oak Valley Dr
- 208 Plain Post Trail
- 206 Plain Post Trail
- 100 Lake Lennox Dr
- 617 Goldburn Way
- 7 Joggins Dr
- 1 Grimes Dr
- 2 Pasture Place
- 110 Granary Dr
- 303 Adirondack Way
- 20 Landing Ln
- 103 Fair Isle Ct
- 332 Karsten Creek Dr
- 102 Bay Hill Dr
- 1 Middlewick Ct
- 7 Hazeltine Ct
- 23 Ashridge Way
- 1000 Knights Spur Ct
- 200 Bosa Ln
- 118 Newgate Dr
- 301 Woodgate Way
- 232 Abbey Gardens Ln
- 12 Avalon Ct
