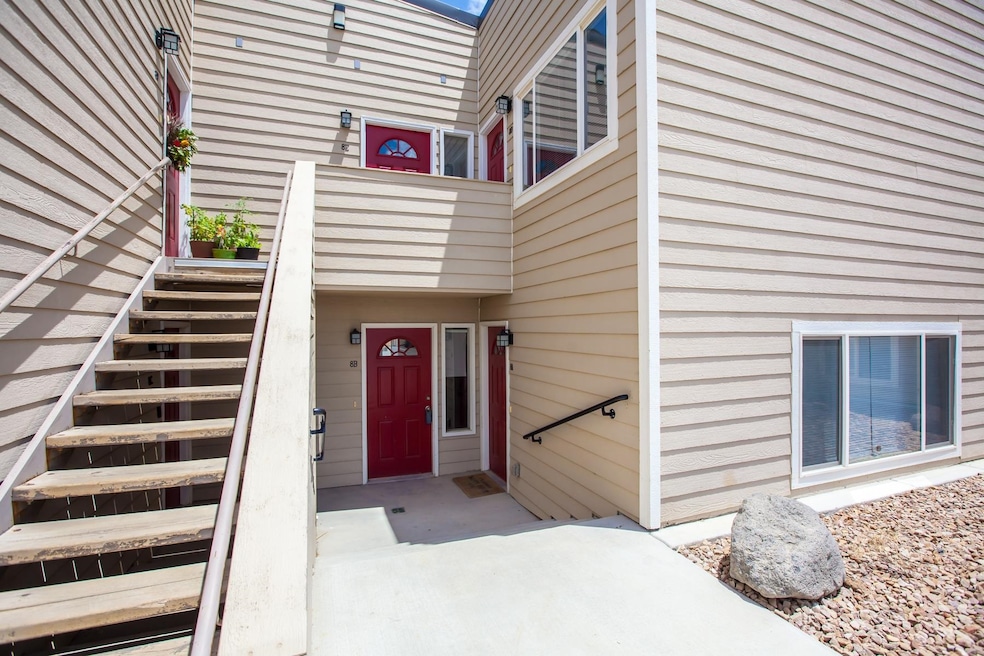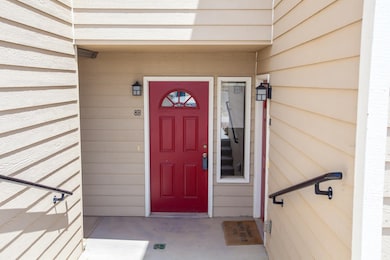109 Anna Ct Unit 8B Grand Junction, CO 81503
Orchard Mesa NeighborhoodEstimated payment $1,189/month
Highlights
- RV Access or Parking
- Covered Patio or Porch
- Landscaped
- Main Floor Primary Bedroom
- Living Room
- Ceiling Fan
About This Home
Very nice and clean condo completely remodeled in 2021. Large living and kitchen areas and all newer appliances stay including stackable washer and dryer. Kitchen has plenty of cabinet space and countertops for a great entertainment area. Split units for efficient cooling and heating, newer LVT floors, and a full bath. Gorgeous views of the Grand Mesa and Bookcliffs off the private back patio. Nice storage area off the back patio as well. With one of the most affordable HOA's in the valley, along with low utility costs, this condo would make a great investment as a rental with great cash flow, perfect lock and leave, or first home buyer! Also currently able to use as a Short term rental!
Listing Agent
DIAMOND REALTY & PROPERTY, LLC License #FA100043350 Listed on: 06/02/2025
Property Details
Home Type
- Condominium
Est. Annual Taxes
- $683
Year Built
- Built in 1984
HOA Fees
- $120 Monthly HOA Fees
Parking
- RV Access or Parking
Home Design
- Slab Foundation
- Wood Frame Construction
- Asphalt Roof
- Masonite
Interior Spaces
- 760 Sq Ft Home
- Ceiling Fan
- Window Treatments
- Living Room
Kitchen
- Electric Oven or Range
- Dishwasher
Flooring
- Carpet
- Laminate
Bedrooms and Bathrooms
- 2 Bedrooms
- Primary Bedroom on Main
- 1 Bathroom
Laundry
- Laundry on main level
- Dryer
- Washer
Schools
- Mesa View Elementary School
- Orchard Mesa Middle School
- Central High School
Utilities
- SEER Rated 13+ Air Conditioning Units
- Baseboard Heating
Additional Features
- Covered Patio or Porch
- Landscaped
Listing and Financial Details
- Assessor Parcel Number 2943-344-04-024
Community Details
Overview
- Visit Association Website
- Southridge Town Subdivision
Pet Policy
- Pets allowed on a case-by-case basis
Map
Home Values in the Area
Average Home Value in this Area
Tax History
| Year | Tax Paid | Tax Assessment Tax Assessment Total Assessment is a certain percentage of the fair market value that is determined by local assessors to be the total taxable value of land and additions on the property. | Land | Improvement |
|---|---|---|---|---|
| 2024 | $346 | $4,960 | -- | $4,960 |
| 2023 | $346 | $4,960 | $0 | $4,960 |
| 2022 | $433 | $6,120 | $0 | $6,120 |
| 2021 | $48 | $690 | $0 | $690 |
| 2020 | $5 | $40 | $0 | $40 |
| 2019 | $3 | $40 | $0 | $40 |
| 2018 | $5 | $40 | $0 | $40 |
| 2017 | $2 | $40 | $0 | $40 |
| 2016 | $4 | $40 | $0 | $40 |
| 2015 | $4 | $40 | $0 | $40 |
| 2014 | $4 | $40 | $0 | $40 |
Property History
| Date | Event | Price | Change | Sq Ft Price |
|---|---|---|---|---|
| 09/08/2025 09/08/25 | Pending | -- | -- | -- |
| 08/10/2025 08/10/25 | Price Changed | $189,995 | -2.6% | $250 / Sq Ft |
| 07/12/2025 07/12/25 | Price Changed | $194,995 | -2.5% | $257 / Sq Ft |
| 06/15/2025 06/15/25 | Price Changed | $199,995 | -4.8% | $263 / Sq Ft |
| 06/02/2025 06/02/25 | For Sale | $209,995 | +31.2% | $276 / Sq Ft |
| 04/30/2021 04/30/21 | Sold | $160,000 | +3.2% | $211 / Sq Ft |
| 03/12/2021 03/12/21 | Pending | -- | -- | -- |
| 03/05/2021 03/05/21 | For Sale | $155,000 | 0.0% | $204 / Sq Ft |
| 02/19/2021 02/19/21 | Rented | $13,200 | +1100.0% | -- |
| 02/16/2021 02/16/21 | Off Market | $1,100 | -- | -- |
| 01/15/2021 01/15/21 | For Rent | $1,100 | -- | -- |
Purchase History
| Date | Type | Sale Price | Title Company |
|---|---|---|---|
| Special Warranty Deed | $160,000 | Land Title Guarantee Co | |
| Deed | $8,300 | -- | |
| Deed | -- | -- |
Mortgage History
| Date | Status | Loan Amount | Loan Type |
|---|---|---|---|
| Open | $128,000 | New Conventional |
Source: Grand Junction Area REALTOR® Association
MLS Number: 20252561
APN: 2943-344-04-024
- 109 Anna Ct Unit B8
- 110 Anna Ct
- 100 Anna Ct
- 3180 William Dr
- 3107 A 1 2 Rd
- 247 Brooke Ln
- 3226 Springfield Rd
- 233 31 3 10 Rd
- 225 Meeka Ct
- 230 31 3 10 Rd
- 3154 Maddie Ct
- 3252 Highway 50
- 3284 Highway 50
- 3236 Highway 50
- 3268 Highway 50
- 3288 Highway 50
- 230 31 Rd
- TBD B 1 2 Rd
- 112 Whitehead Dr
- 127 Whitehead Dr







