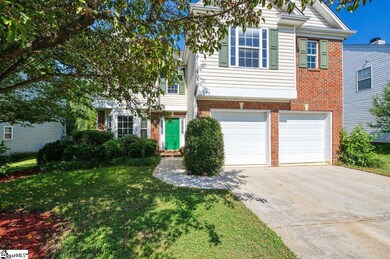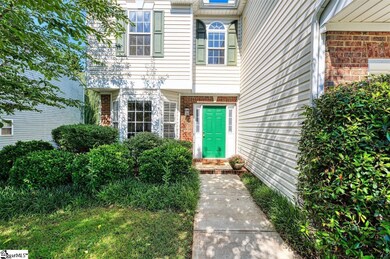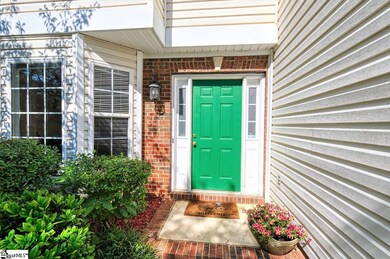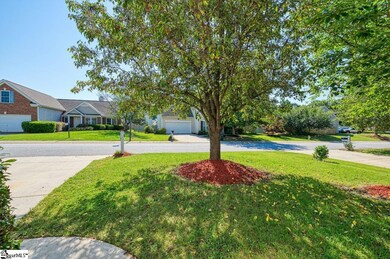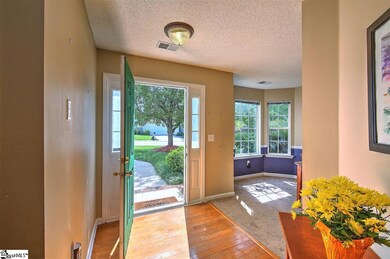
Highlights
- Open Floorplan
- Cathedral Ceiling
- Great Room
- Traditional Architecture
- Wood Flooring
- Solid Surface Countertops
About This Home
As of June 2025Welcome to 109 Ashby Cross Ct., located in Greer, SC! This 3 bedroom/2.5 bath home is located just minutes to Wade Hampton Blvd., downtown Greer, shopping and every restaurant imaginable! This property has an open floor plan to include a formal dining space, kitchen/breakfast room, large 2 story great room with gas log fireplace, and half bath all located on the first floor. Out back you'll enjoy the newly fenced in and private back yard which would be perfect for gatherings, kids playground equipment, flower/veg garden, etc. You'll enjoy the fig and blueberry bushes that give off fruit each year! Back inside and upstairs are the 3 bedrooms, 2 full baths, and laundry space. The master bedroom suite is quite spacious with room for a sitting area, has a nice sized walk in closet, master bath has a nice vanity space, and a separate garden tub/shower. The second and third bedrooms share a jack/jill bathroom. Per seller, new architectural roof in 2021; and HVAC in 2020. Schedule an appointment today!
Last Agent to Sell the Property
RE/MAX Moves Fountain Inn License #63936 Listed on: 06/03/2022

Home Details
Home Type
- Single Family
Est. Annual Taxes
- $1,457
Year Built
- Built in 2000
Lot Details
- 7,405 Sq Ft Lot
- Lot Dimensions are 119x59x119x62
- Fenced Yard
- Level Lot
- Few Trees
HOA Fees
- $17 Monthly HOA Fees
Home Design
- Traditional Architecture
- Brick Exterior Construction
- Slab Foundation
- Architectural Shingle Roof
- Vinyl Siding
Interior Spaces
- 1,841 Sq Ft Home
- 1,800-1,999 Sq Ft Home
- 2-Story Property
- Open Floorplan
- Tray Ceiling
- Cathedral Ceiling
- Ceiling Fan
- Gas Log Fireplace
- Great Room
- Breakfast Room
- Dining Room
- Fire and Smoke Detector
Kitchen
- Electric Oven
- Self-Cleaning Oven
- Free-Standing Electric Range
- Built-In Microwave
- Dishwasher
- Solid Surface Countertops
- Disposal
Flooring
- Wood
- Carpet
- Laminate
Bedrooms and Bathrooms
- 3 Bedrooms
- Primary bedroom located on second floor
- Walk-In Closet
- Primary Bathroom is a Full Bathroom
- Garden Bath
- Separate Shower
Laundry
- Laundry Room
- Laundry on upper level
- Dryer
- Washer
Attic
- Storage In Attic
- Pull Down Stairs to Attic
Parking
- 2 Car Attached Garage
- Garage Door Opener
Outdoor Features
- Patio
Schools
- Chandler Creek Elementary School
- Greer Middle School
- Greer High School
Utilities
- Central Air
- Heating System Uses Natural Gas
- Underground Utilities
- Gas Water Heater
- Cable TV Available
Listing and Financial Details
- Tax Lot 10
- Assessor Parcel Number 0537050201616
Community Details
Overview
- Cams/1 877 672 2267 HOA
- Heather Hills Subdivision
- Mandatory home owners association
Amenities
- Common Area
Ownership History
Purchase Details
Home Financials for this Owner
Home Financials are based on the most recent Mortgage that was taken out on this home.Purchase Details
Home Financials for this Owner
Home Financials are based on the most recent Mortgage that was taken out on this home.Purchase Details
Purchase Details
Home Financials for this Owner
Home Financials are based on the most recent Mortgage that was taken out on this home.Purchase Details
Purchase Details
Similar Homes in Greer, SC
Home Values in the Area
Average Home Value in this Area
Purchase History
| Date | Type | Sale Price | Title Company |
|---|---|---|---|
| Deed | $175,000 | -- | |
| Deed | $275,000 | Edwards Law Llc | |
| Deed | $275,000 | None Listed On Document | |
| Deed | $135,500 | -- | |
| Deed | $125,000 | -- | |
| Deed | $128,500 | -- |
Mortgage History
| Date | Status | Loan Amount | Loan Type |
|---|---|---|---|
| Open | $181,392 | VA | |
| Closed | $179,025 | VA | |
| Previous Owner | $150,000 | New Conventional | |
| Previous Owner | $143,100 | Adjustable Rate Mortgage/ARM | |
| Previous Owner | $133,045 | FHA |
Property History
| Date | Event | Price | Change | Sq Ft Price |
|---|---|---|---|---|
| 06/12/2025 06/12/25 | Sold | $300,000 | 0.0% | $188 / Sq Ft |
| 04/24/2025 04/24/25 | For Sale | $300,000 | +9.1% | $188 / Sq Ft |
| 06/24/2022 06/24/22 | Sold | $275,000 | -1.8% | $153 / Sq Ft |
| 06/03/2022 06/03/22 | For Sale | $280,000 | -- | $156 / Sq Ft |
Tax History Compared to Growth
Tax History
| Year | Tax Paid | Tax Assessment Tax Assessment Total Assessment is a certain percentage of the fair market value that is determined by local assessors to be the total taxable value of land and additions on the property. | Land | Improvement |
|---|---|---|---|---|
| 2024 | $2,621 | $10,450 | $1,720 | $8,730 |
| 2023 | $2,621 | $15,660 | $2,570 | $13,090 |
| 2022 | $1,487 | $6,050 | $920 | $5,130 |
| 2021 | $1,457 | $6,050 | $920 | $5,130 |
| 2020 | $1,318 | $5,260 | $800 | $4,460 |
| 2019 | $1,312 | $5,260 | $800 | $4,460 |
| 2018 | $1,304 | $5,260 | $800 | $4,460 |
| 2017 | $1,295 | $5,260 | $800 | $4,460 |
| 2016 | $1,255 | $131,600 | $20,000 | $111,600 |
| 2015 | $1,215 | $131,600 | $20,000 | $111,600 |
| 2014 | $1,576 | $174,640 | $21,000 | $153,640 |
Agents Affiliated with this Home
-
Tramaine Booker

Seller's Agent in 2025
Tramaine Booker
ChuckTown Homes PB KW
(864) 551-9885
9 in this area
69 Total Sales
-
Donald Barbour

Buyer's Agent in 2025
Donald Barbour
Nest Realty
(864) 704-0006
7 in this area
66 Total Sales
-
Pamela Patterson

Seller's Agent in 2022
Pamela Patterson
RE/MAX
(864) 350-8754
1 in this area
42 Total Sales
Map
Source: Greater Greenville Association of REALTORS®
MLS Number: 1473136
APN: 0537.05-02-016.16
- 104 Ashby Cross Ct
- 204 Summerlea Ln
- 243 Summerlea Ln
- 199 Ccc Camp Rd
- 820 Ansel School Rd
- 14 Saint Thomas Ct
- 112 Huntress Dr
- 108 Huntress Dr
- 9 Table Mountain Trail
- 93 Huntress Dr
- 122 Aleppo Ln
- 106 Aleppo Ln
- 120 Aleppo Ln
- 513 Tehama Place
- 160 Fox Run Cir
- 1778 Bright Rd
- 308 Cinerea Way
- 148 Fox Run Cir
- 11 Arlington Rd
- 112 Forthside Way

