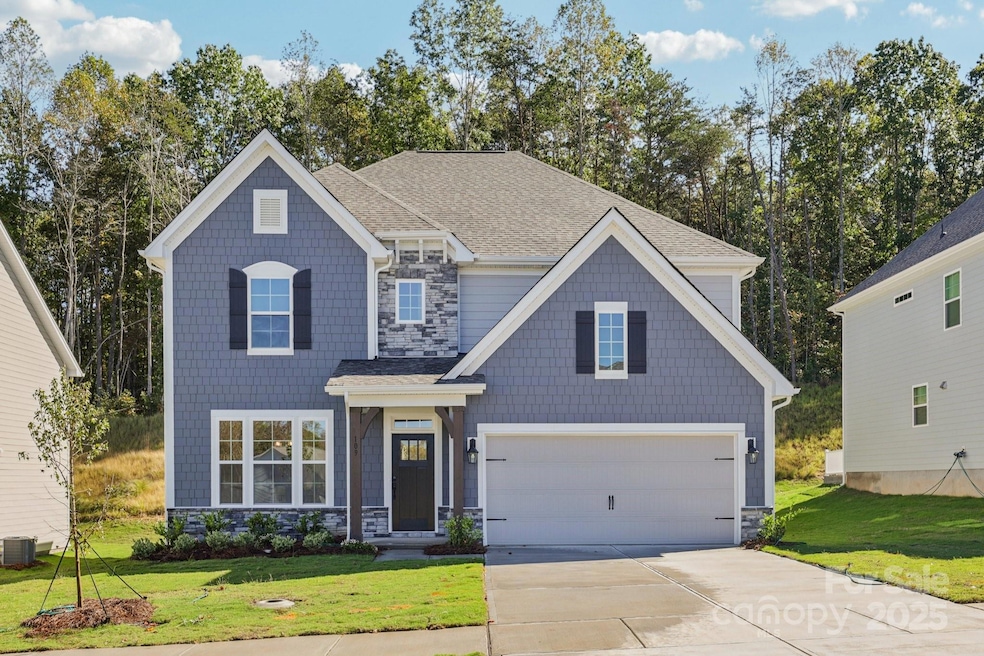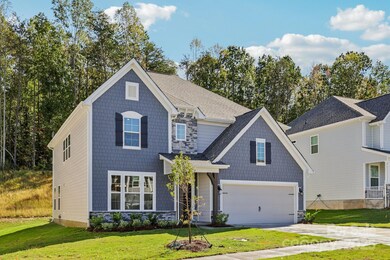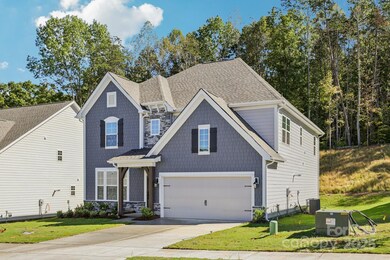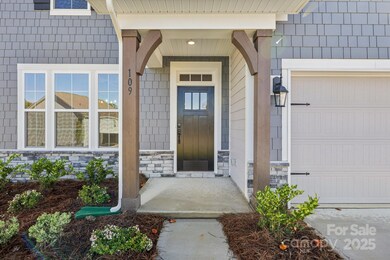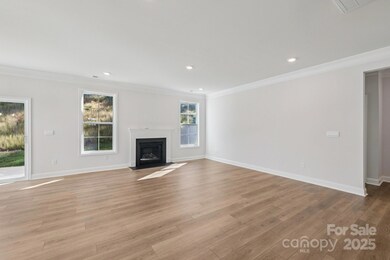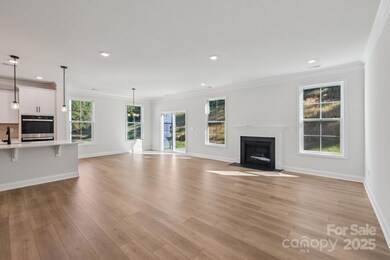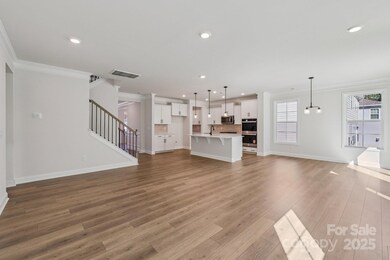109 Asmodean Ln Troutman, NC 28166
Estimated payment $3,241/month
Highlights
- Fitness Center
- Open Floorplan
- Wooded Lot
- New Construction
- Clubhouse
- Transitional Architecture
About This Home
Beautiful new construction Hampshire plan loaded with upgrades! Enjoy a formal dining room with coffered ceilings and a butler’s pantry that leads to the gourmet kitchen with castled cabinets, quartz countertops, gas range, and large island. The kitchen opens to a breakfast area and spacious family room with a cozy gas fireplace. A main-level guest suite includes a full bath with walk-in shower. Upstairs features a versatile loft, two secondary bedrooms, full bath, and laundry room. The luxurious primary suite offers a sitting room, spa-like bath with soaking tub, oversized shower, dual vanities, and a HUGE walk-in closet. Energy-efficient tankless gas water heater included. Smart home features with Home Is Connected®. Located just minutes from Lake Norman State Park and charming downtown Troutman!
Listing Agent
DR Horton Inc Brokerage Email: mcwilhelm@drhorton.com License #314240 Listed on: 05/15/2025

Co-Listing Agent
DR Horton Inc Brokerage Email: mcwilhelm@drhorton.com License #285466
Open House Schedule
-
Saturday, November 29, 202511:00 am to 5:00 pm11/29/2025 11:00:00 AM +00:0011/29/2025 5:00:00 PM +00:00Add to Calendar
-
Sunday, November 30, 20252:00 to 5:00 pm11/30/2025 2:00:00 PM +00:0011/30/2025 5:00:00 PM +00:00Add to Calendar
Home Details
Home Type
- Single Family
Year Built
- Built in 2025 | New Construction
Lot Details
- Lot Dimensions are 62 x 140
- Wooded Lot
- Property is zoned CZRS
HOA Fees
- $106 Monthly HOA Fees
Parking
- 2 Car Attached Garage
- Front Facing Garage
- Driveway
Home Design
- Transitional Architecture
- Slab Foundation
- Architectural Shingle Roof
- Stone Veneer
Interior Spaces
- 2-Story Property
- Open Floorplan
- Gas Log Fireplace
- Mud Room
- Entrance Foyer
- Family Room with Fireplace
- Carbon Monoxide Detectors
Kitchen
- Breakfast Area or Nook
- Walk-In Pantry
- Built-In Self-Cleaning Double Oven
- Electric Oven
- Gas Cooktop
- Microwave
- Plumbed For Ice Maker
- Dishwasher
- Kitchen Island
- Disposal
Flooring
- Carpet
- Tile
- Vinyl
Bedrooms and Bathrooms
- Walk-In Closet
- 3 Full Bathrooms
- Soaking Tub
- Garden Bath
Laundry
- Laundry Room
- Laundry on upper level
- Electric Dryer Hookup
Schools
- Troutman Elementary And Middle School
- South Iredell High School
Utilities
- Two cooling system units
- Central Heating and Cooling System
- Vented Exhaust Fan
- Heat Pump System
- Underground Utilities
- Tankless Water Heater
- Cable TV Available
Listing and Financial Details
- Assessor Parcel Number 4740263510.000
Community Details
Overview
- Built by D.R. Horton
- Falls Cove At Lake Norman Subdivision, Hampshire/D Floorplan
- Mandatory home owners association
Amenities
- Clubhouse
Recreation
- Community Playground
- Fitness Center
- Community Pool
Map
Home Values in the Area
Average Home Value in this Area
Property History
| Date | Event | Price | List to Sale | Price per Sq Ft |
|---|---|---|---|---|
| 09/24/2025 09/24/25 | Price Changed | $499,000 | -1.2% | $160 / Sq Ft |
| 09/17/2025 09/17/25 | Price Changed | $505,000 | -1.0% | $162 / Sq Ft |
| 09/04/2025 09/04/25 | Price Changed | $510,000 | -1.0% | $164 / Sq Ft |
| 08/13/2025 08/13/25 | Price Changed | $515,000 | -0.8% | $165 / Sq Ft |
| 08/06/2025 08/06/25 | Price Changed | $519,000 | -1.3% | $167 / Sq Ft |
| 06/25/2025 06/25/25 | For Sale | $525,775 | -- | $169 / Sq Ft |
Source: Canopy MLS (Canopy Realtor® Association)
MLS Number: 4259256
- 113 Asmodean Ln
- 107 Asmodean Ln
- 115 Asmodean Ln
- 127 Asmodean Ln
- 131 Asmodean Ln
- 132 Asmodean Ln
- 133 Asmodean Ln
- 134 Asmodean Ln
- 135 Asmodean Ln
- 143 Asmodean Ln
- 145 Asmodean Ln
- 147 Asmodean Ln
- 153 Asmodean Ln
- 157 Asmodean Ln
- 160 Asmodean Ln
- 160 Saidin Ln
- 199 Asmodean Ln
- 205 Asmodean Ln
- Azalea Plan at Falls Cove at Lake Norman - The Enclave at Falls Cove
- Windsor Plan at Falls Cove at Lake Norman - The Enclave at Falls Cove
- 194 Tackle Box Dr
- 148 Way Cross Ln
- 155 Hamptons Cove Rd
- 142 Jacobs Woods Cir
- 145 MacEl Dr
- 925 Perth Rd
- 508 S Main St
- 119 Aberdeen Dr
- 416 York Rd
- 171 Crownpiece St
- 222 Sikeston Ct
- 131 Arden Ct
- 166 Cassius Dr
- 109 Cherella Ln
- 122 Cassius Dr
- 124 Allston Way
- 120 Allston Way
- 392 Winchester Rd
- 107 Allston Way
- 142 Scarlet Dr
