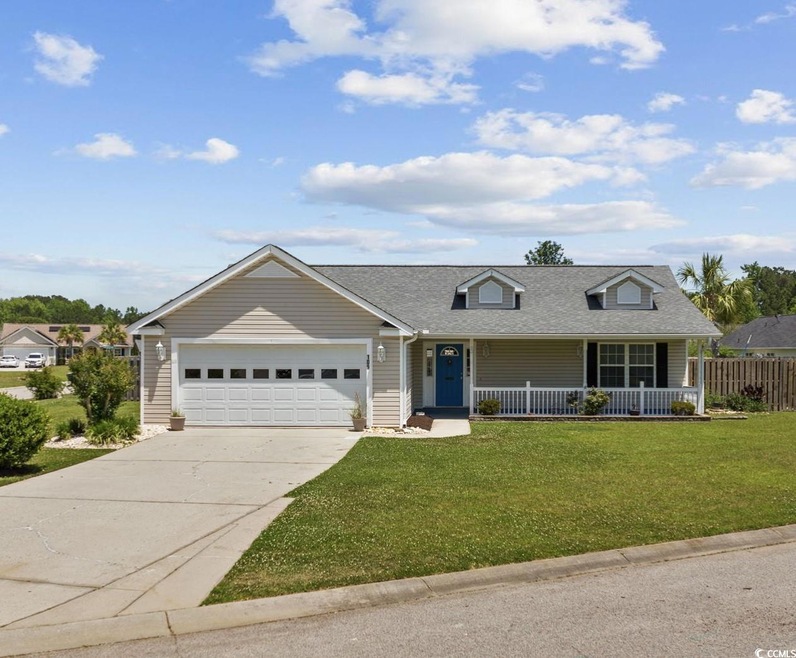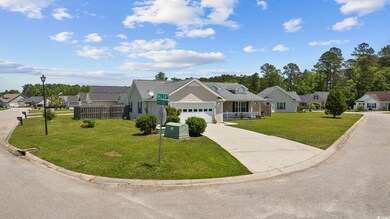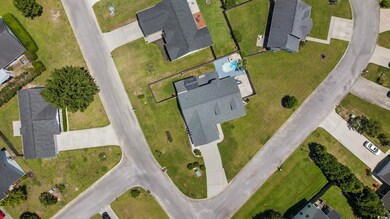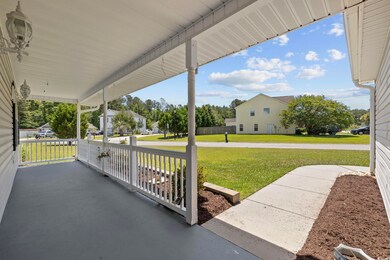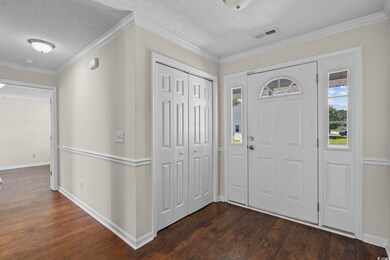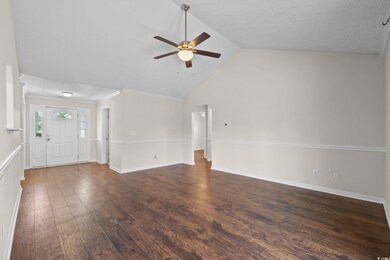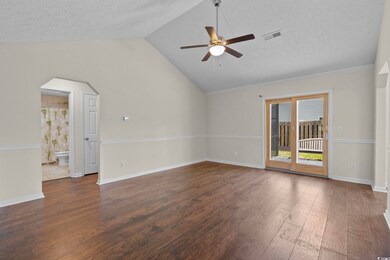
Highlights
- Private Pool
- Ranch Style House
- Breakfast Area or Nook
- Vaulted Ceiling
- Corner Lot
- Formal Dining Room
About This Home
As of September 2023Charming 3BR-2.5BA home + saltwater pool and an incredible private backyard area. This home is located in Pine Needle Estates, Longs. Pine Needles is a quaint community with very low HOA fees. Beautiful LVP flooring is all through the home except the bathrooms which are tile. The kitchen features stainless steel appliances, pantry and a sunny breakfast nook. The spacious master suite has two closets, a tray ceiling & a pleasing master bathroom. The spacious living room has a vaulted ceiling + fan, chair rail & crown molding and a slider that leads to the pool area. In the fenced backyard is a saltwater pool, with a natural stone waterfall feature, a tiled outdoor kitchen area, just add a grill & mini refrigerator. Beyond the kitchen is a private paver patio with access to the master suite. Also, the pool area has a screened room with an attached storage shred for all of your pool supplies. Pine Needle Estates is conveniently located off Highway 9 and only 11 miles to the sand of Cherry Grove Beach & North Myrtle Beach's entertainment, restaurants & shopping. Bonus-HVAC & Roof replaced in 2021.
Home Details
Home Type
- Single Family
Est. Annual Taxes
- $927
Year Built
- Built in 2002
Lot Details
- 8,712 Sq Ft Lot
- Fenced
- Corner Lot
- Irregular Lot
HOA Fees
- $15 Monthly HOA Fees
Parking
- 2 Car Attached Garage
Home Design
- Ranch Style House
- Slab Foundation
- Vinyl Siding
Interior Spaces
- 1,389 Sq Ft Home
- Tray Ceiling
- Vaulted Ceiling
- Ceiling Fan
- Entrance Foyer
- Formal Dining Room
Kitchen
- Breakfast Area or Nook
- Range
- Microwave
- Dishwasher
- Stainless Steel Appliances
- Kitchen Island
Flooring
- Luxury Vinyl Tile
- Vinyl
Bedrooms and Bathrooms
- 3 Bedrooms
- Split Bedroom Floorplan
- Walk-In Closet
- Bathroom on Main Level
- 2 Full Bathrooms
- Dual Vanity Sinks in Primary Bathroom
- Jetted Tub and Shower Combination in Primary Bathroom
Laundry
- Laundry Room
- Washer and Dryer Hookup
Outdoor Features
- Private Pool
- Patio
- Front Porch
Location
- Outside City Limits
Schools
- Daisy Elementary School
- Loris Middle School
- Loris High School
Utilities
- Forced Air Heating and Cooling System
- Underground Utilities
- Water Heater
- Phone Available
- Cable TV Available
Community Details
- Association fees include electric common, common maint/repair
- The community has rules related to fencing, allowable golf cart usage in the community
Ownership History
Purchase Details
Home Financials for this Owner
Home Financials are based on the most recent Mortgage that was taken out on this home.Purchase Details
Purchase Details
Home Financials for this Owner
Home Financials are based on the most recent Mortgage that was taken out on this home.Purchase Details
Purchase Details
Home Financials for this Owner
Home Financials are based on the most recent Mortgage that was taken out on this home.Purchase Details
Home Financials for this Owner
Home Financials are based on the most recent Mortgage that was taken out on this home.Purchase Details
Home Financials for this Owner
Home Financials are based on the most recent Mortgage that was taken out on this home.Similar Homes in Longs, SC
Home Values in the Area
Average Home Value in this Area
Purchase History
| Date | Type | Sale Price | Title Company |
|---|---|---|---|
| Warranty Deed | $275,000 | -- | |
| Warranty Deed | -- | -- | |
| Warranty Deed | -- | -- | |
| Warranty Deed | $170,000 | -- | |
| Foreclosure Deed | $118,600 | -- | |
| Deed | $115,000 | Attorney | |
| Deed | $98,700 | -- | |
| Warranty Deed | $45,000 | -- |
Mortgage History
| Date | Status | Loan Amount | Loan Type |
|---|---|---|---|
| Open | $192,500 | New Conventional | |
| Previous Owner | $109,250 | Purchase Money Mortgage | |
| Previous Owner | $93,000 | Purchase Money Mortgage | |
| Previous Owner | $92,715 | Credit Line Revolving |
Property History
| Date | Event | Price | Change | Sq Ft Price |
|---|---|---|---|---|
| 09/07/2023 09/07/23 | Sold | $275,000 | -1.4% | $198 / Sq Ft |
| 05/11/2023 05/11/23 | For Sale | $279,000 | +64.1% | $201 / Sq Ft |
| 12/13/2019 12/13/19 | Sold | $170,000 | -5.5% | $121 / Sq Ft |
| 11/08/2019 11/08/19 | Price Changed | $179,900 | -0.1% | $129 / Sq Ft |
| 10/31/2019 10/31/19 | Price Changed | $179,990 | 0.0% | $129 / Sq Ft |
| 10/29/2019 10/29/19 | Price Changed | $179,995 | -5.2% | $129 / Sq Ft |
| 10/11/2019 10/11/19 | For Sale | $189,900 | -- | $136 / Sq Ft |
Tax History Compared to Growth
Tax History
| Year | Tax Paid | Tax Assessment Tax Assessment Total Assessment is a certain percentage of the fair market value that is determined by local assessors to be the total taxable value of land and additions on the property. | Land | Improvement |
|---|---|---|---|---|
| 2024 | $927 | $6,800 | $916 | $5,884 |
| 2023 | $927 | $6,800 | $916 | $5,884 |
| 2021 | $733 | $6,800 | $916 | $5,884 |
| 2020 | $2,136 | $6,800 | $916 | $5,884 |
| 2019 | $499 | $7,830 | $1,374 | $6,456 |
| 2018 | $518 | $5,290 | $906 | $4,384 |
| 2017 | $503 | $5,290 | $906 | $4,384 |
| 2016 | -- | $5,290 | $906 | $4,384 |
| 2015 | $503 | $5,291 | $907 | $4,384 |
| 2014 | $465 | $5,291 | $907 | $4,384 |
Agents Affiliated with this Home
-

Seller's Agent in 2023
Ryan Korros
RE/MAX
(843) 455-6580
58 in this area
785 Total Sales
-

Buyer's Agent in 2023
Lora Serral
EXP Realty LLC
(843) 232-6296
25 in this area
193 Total Sales
-

Seller's Agent in 2019
Joe Levy
Beach & Forest Realty
(843) 492-1735
20 in this area
261 Total Sales
-
S
Buyer's Agent in 2019
Sandra Conner
North Beach Realty
(843) 450-7870
13 Total Sales
Map
Source: Coastal Carolinas Association of REALTORS®
MLS Number: 2309286
APN: 25816030016
- 125 Balsa Dr
- 402 Bristlecone St
- 206 Balsa Dr
- 144 Balsa Dr
- TBD Long Acres Dr
- 800 Elbow Rd
- 672 Ashley Manor Dr
- 822 Foxtail Dr
- 866 Foxtail Dr Unit C-34
- 870 Foxtail Dr Unit C-35
- 874 Foxtail Dr Unit C-36
- 878 Foxtail Dr Unit C-37
- 882 Foxtail Dr Unit C-38
- 890 Foxtail Dr Unit D-40
- 894 Foxtail Dr Unit D41
- 898 Foxtail Dr Unit D42
- 902 Foxtail Dr Unit D-43
- 906 Foxtail Dr Unit D-44
- 910 Foxtail Dr Unit D-45
- 951 Foxtail Dr
