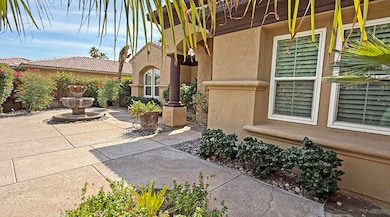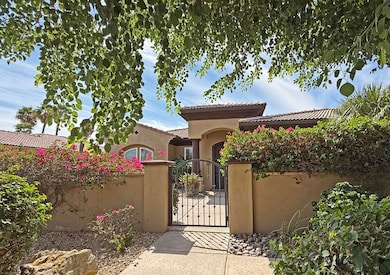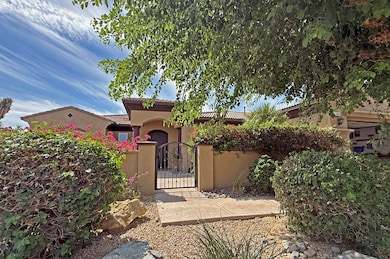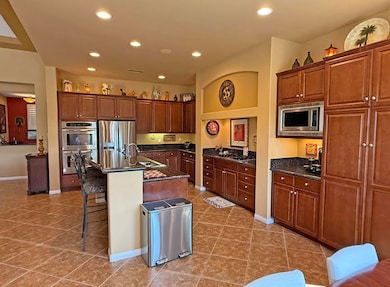109 Batista Ct Palm Desert, CA 92211
Estimated payment $6,019/month
Highlights
- Heated In Ground Pool
- Gated Community
- Secondary bathroom tub or shower combo
- Palm Desert High School Rated A
- Cathedral Ceiling
- Mediterranean Architecture
About This Home
This pristine home is located at Brenna at Capri in Palm Desert. The home is in immaculate condition and is ready to move in. Used as a second home there is no wear and tear in this property. Updated with all newer dual pane windows throughout. 4 bedrooms and 3 bathrooms and 2,867 square feet, this home was built for spacious living. The large kitchen has all stainless steel appliances, double oven, five burner cooktop and plenty of cabinet space, complete with all granite countertops. Kitchen is open to the living room and has views of the pool and yard. There is a separate dining/family room with a full wet bar adjoining the room. Primary bedroom suite is spacious and has a large walk-in closet and views of the pool & yard. Primary bathroom has two separate vanities, a large tub and a separate shower stall complete with marble counters. The two guest bedrooms are joined by aJack and Jill bathroom and are very spacious. The other guest bedroom is nicely separated near the hallway bathroom. Laundry room is complete with a deep sink. The private yard features a large saltwater pool, pebble tec pool and a water fall from the spa. There are also two water falls into the pool. Custom built BBQ grill and sink with a two burner cooktop and granite countertops. The HOA dues are $120.00 monthly and there's leased solar on the home. This house is a residence 3.C. with the optional 4th bedroom that equals 2,867 square feet. Home is sold furnished with only a couple of exclusions and is ready to be your next home in the desert.
Listing Agent
Desert Lifestyle Properties Brokerage Phone: 760-646-8886 License #01704838 Listed on: 09/19/2025

Co-Listing Agent
Desert Lifestyle Properties Brokerage Phone: 760-646-8886 License #01803818
Home Details
Home Type
- Single Family
Est. Annual Taxes
- $11,020
Year Built
- Built in 2005
Lot Details
- 10,018 Sq Ft Lot
- North Facing Home
- Block Wall Fence
- Drip System Landscaping
- Sprinklers on Timer
- Back Yard
HOA Fees
- $120 Monthly HOA Fees
Home Design
- Mediterranean Architecture
- Slab Foundation
- Stucco Exterior
Interior Spaces
- 2,867 Sq Ft Home
- 1-Story Property
- Wet Bar
- Furnished
- Bar
- Cathedral Ceiling
- Ceiling Fan
- Gas Fireplace
- Shutters
- Blinds
- Living Room with Fireplace
- Dining Room
- Property Views
Kitchen
- Breakfast Area or Nook
- Double Convection Oven
- Gas Oven
- Gas Cooktop
- Range Hood
- Recirculated Exhaust Fan
- Microwave
- Dishwasher
- Kitchen Island
- Granite Countertops
- Disposal
Flooring
- Carpet
- Ceramic Tile
Bedrooms and Bathrooms
- 4 Bedrooms
- Walk-In Closet
- 3 Full Bathrooms
- Secondary bathroom tub or shower combo
Laundry
- Laundry Room
- Dryer
- Washer
Parking
- 2 Car Attached Garage
- Garage Door Opener
- Driveway
- Automatic Gate
Pool
- Heated In Ground Pool
- Heated Spa
- In Ground Spa
- Gunite Pool
- Outdoor Pool
- Saltwater Pool
Outdoor Features
- Covered Patio or Porch
- Built-In Barbecue
Location
- Ground Level
Utilities
- Forced Air Heating and Cooling System
- Cooling System Powered By Gas
- Heating System Uses Natural Gas
- Underground Utilities
- Gas Water Heater
Listing and Financial Details
- Assessor Parcel Number 626470031
Community Details
Overview
- Built by Brenna at Capri
- Brenna At Capri Subdivision, Residence Three Floorplan
- Planned Unit Development
Security
- Gated Community
Map
Home Values in the Area
Average Home Value in this Area
Tax History
| Year | Tax Paid | Tax Assessment Tax Assessment Total Assessment is a certain percentage of the fair market value that is determined by local assessors to be the total taxable value of land and additions on the property. | Land | Improvement |
|---|---|---|---|---|
| 2025 | $11,020 | $857,289 | $65,025 | $792,264 |
| 2023 | $11,020 | $824,000 | $62,500 | $761,500 |
| 2022 | $9,456 | $724,561 | $181,509 | $543,052 |
| 2021 | $7,770 | $589,075 | $147,569 | $441,506 |
| 2020 | $6,938 | $525,960 | $131,758 | $394,202 |
| 2019 | $6,749 | $510,640 | $127,920 | $382,720 |
| 2018 | $6,508 | $491,000 | $123,000 | $368,000 |
| 2017 | $6,693 | $506,000 | $126,000 | $380,000 |
| 2016 | $6,440 | $487,000 | $122,000 | $365,000 |
| 2015 | $6,899 | $516,000 | $129,000 | $387,000 |
| 2014 | $6,536 | $497,000 | $124,000 | $373,000 |
Property History
| Date | Event | Price | List to Sale | Price per Sq Ft | Prior Sale |
|---|---|---|---|---|---|
| 09/19/2025 09/19/25 | For Sale | $945,000 | +14.7% | $330 / Sq Ft | |
| 11/30/2022 11/30/22 | Sold | $824,000 | -3.0% | $313 / Sq Ft | View Prior Sale |
| 11/21/2022 11/21/22 | Pending | -- | -- | -- | |
| 10/18/2022 10/18/22 | For Sale | $849,900 | -- | $323 / Sq Ft |
Purchase History
| Date | Type | Sale Price | Title Company |
|---|---|---|---|
| Grant Deed | $824,000 | Lawyers Title | |
| Grant Deed | $651,818 | First American Title Nhs |
Mortgage History
| Date | Status | Loan Amount | Loan Type |
|---|---|---|---|
| Open | $659,200 | New Conventional |
Source: Greater Palm Springs Multiple Listing Service
MLS Number: 219135578
APN: 626-470-031
- 103 Batista Ct
- 116 Tesori Dr
- 123 Brenna Ln
- 101 Azzuro Dr
- 153 Merano Way
- 39850 Regency Way
- 40155 Baltusrol Cir
- 40131 Baltusrol Cir
- 865 Box Canyon Trail
- 108 Francesca Ct
- 77313 Preston Trail
- 76817 Manor Ln
- 903 Red Arrow Trail
- 40280 Bay Hill Way
- 77386 Preston Trail
- 39369 Regency Way
- 77401 Preston Trail
- 40310 Bay Hill Way
- 786 Red Arrow Trail
- 745 Box Canyon Trail
- 145 Bellini Way
- 134 Tesori Dr
- 40128 Baltusrol Cir
- 39795 Regency Way
- 76817 Manor Ln
- 77361 Preston Trail
- 781 Box Canyon Trail
- 763 Box Canyon Trail
- 40324 Pebble Beach Cir Unit 32-05
- 40511 Pebble Beach Cir
- 901 Deer Haven Cir
- 685 Box Canyon Trail
- 40420 Bay Hill Way
- 679 Box Canyon Trail
- 40361 Preston Trail
- 40590 La Costa Cir E Unit 73-03
- 38921 Wisteria Dr
- 496 Desert Holly Dr Unit A171
- 461 Desert Holly Dr
- 40657 Preston Trail






