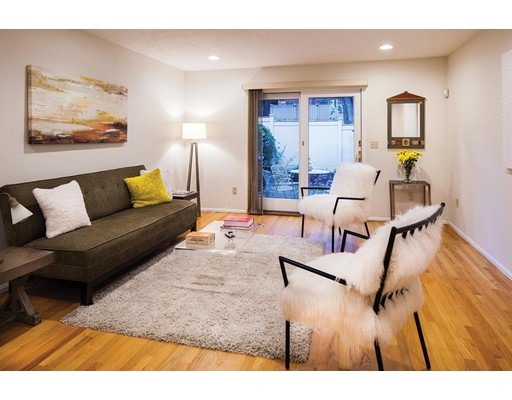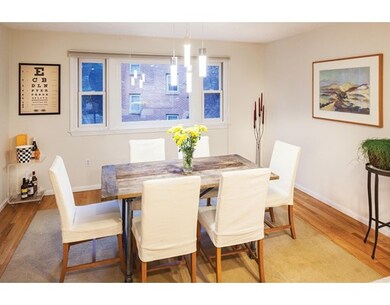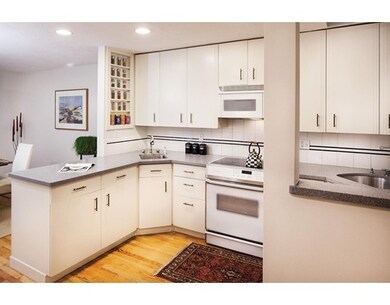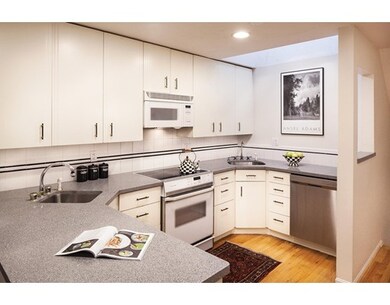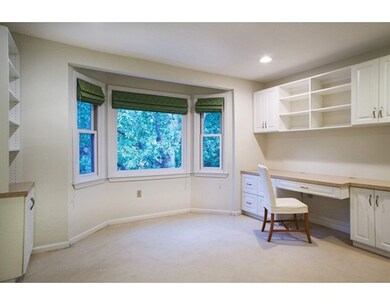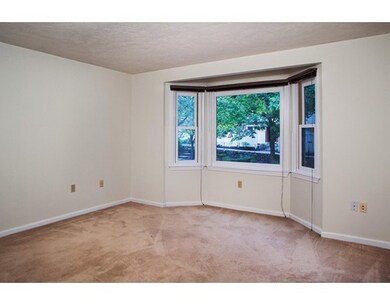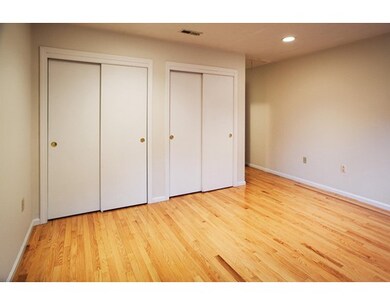
109 Beaconsfield Rd Unit 109 Brookline, MA 02445
Washington Square NeighborhoodAbout This Home
As of January 2021Desirable six room, three bedroom, two and one half bathroom townhouse with attached garage plus one assigned outside parking space and private outdoor space. Located near Beacon Street shops and restaurants, Dean Park, Runkle School, and C and D "T" lines to Longwood Medical area and/or downtown Boston.There is an attractive living room with hardwood floors and sliding glass doors to the private patio, kitchen with skylight which opens to a sun-filled dining room, half bathroom and laundry area. The master bedroom has a master bathroom and a wall-of-closets. The two family bedrooms share a family bathroom. Additional features include hardwood floors, built-ins, 2007 replaced windows, 2016 A/C air compressor, 2016 hot water heater, 2016 repaved driveway, attic storage, guest parking.
Last Agent to Sell the Property
Hammond Residential Real Estate Listed on: 10/12/2016

Last Buyer's Agent
Tracy Clark
Compass

Property Details
Home Type
Condominium
Est. Annual Taxes
$10,906
Year Built
1984
Lot Details
0
Listing Details
- Unit Level: 1
- Property Type: Condominium/Co-Op
- Other Agent: 1.00
- Year Round: Yes
- Special Features: None
- Property Sub Type: Condos
- Year Built: 1984
Interior Features
- Appliances: Range, Dishwasher, Disposal, Microwave, Refrigerator, Washer, Dryer
- Has Basement: No
- Primary Bathroom: Yes
- Number of Rooms: 6
- Amenities: Public Transportation, Shopping, Tennis Court, Park, Medical Facility, House of Worship, Public School, T-Station, University
- Flooring: Wood, Tile, Wall to Wall Carpet
- Bedroom 2: 13X14
- Bedroom 3: 13X14
- Kitchen: 13X12
- Living Room: 13X17
- Master Bedroom: 13X12
- Master Bedroom Description: Flooring - Hardwood
- Dining Room: 13X12
- No Living Levels: 3
Exterior Features
- Roof: Asphalt/Fiberglass Shingles
- Construction: Frame
- Exterior: Clapboard, Brick
- Exterior Unit Features: Patio, Gutters
Garage/Parking
- Garage Parking: Attached, Garage Door Opener, Storage
- Garage Spaces: 1
- Parking: Off-Street, Assigned, Guest
- Parking Spaces: 2
Utilities
- Cooling: Central Air
- Heating: Central Heat, Forced Air, Heat Pump
- Cooling Zones: 1
- Heat Zones: 1
- Hot Water: Electric
- Utility Connections: for Electric Range, for Electric Dryer
- Sewer: City/Town Sewer
- Water: City/Town Water
Condo/Co-op/Association
- Condominium Name: Beaconsfield Terrace
- Association Fee Includes: Master Insurance, Exterior Maintenance, Road Maintenance, Snow Removal, Refuse Removal
- Association Security: Fenced
- Management: Professional - On Site
- Pets Allowed: Yes w/ Restrictions
- No Units: 44
- Unit Building: 109
Fee Information
- Fee Interval: Monthly
Schools
- Elementary School: Runkle
- High School: Brookline High
Lot Info
- Zoning: Res
Ownership History
Purchase Details
Home Financials for this Owner
Home Financials are based on the most recent Mortgage that was taken out on this home.Purchase Details
Home Financials for this Owner
Home Financials are based on the most recent Mortgage that was taken out on this home.Purchase Details
Home Financials for this Owner
Home Financials are based on the most recent Mortgage that was taken out on this home.Purchase Details
Home Financials for this Owner
Home Financials are based on the most recent Mortgage that was taken out on this home.Purchase Details
Home Financials for this Owner
Home Financials are based on the most recent Mortgage that was taken out on this home.Purchase Details
Home Financials for this Owner
Home Financials are based on the most recent Mortgage that was taken out on this home.Similar Homes in the area
Home Values in the Area
Average Home Value in this Area
Purchase History
| Date | Type | Sale Price | Title Company |
|---|---|---|---|
| Condominium Deed | $1,130,000 | None Available | |
| Quit Claim Deed | -- | None Available | |
| Not Resolvable | $955,000 | -- | |
| Deed | $685,000 | -- | |
| Deed | $635,000 | -- | |
| Deed | $419,000 | -- |
Mortgage History
| Date | Status | Loan Amount | Loan Type |
|---|---|---|---|
| Open | $960,500 | Purchase Money Mortgage | |
| Previous Owner | $510,000 | New Conventional | |
| Previous Owner | $417,000 | Purchase Money Mortgage | |
| Previous Owner | $416,000 | No Value Available | |
| Previous Owner | $417,000 | No Value Available | |
| Previous Owner | $508,000 | Purchase Money Mortgage | |
| Previous Owner | $425,000 | No Value Available | |
| Previous Owner | $335,200 | Purchase Money Mortgage |
Property History
| Date | Event | Price | Change | Sq Ft Price |
|---|---|---|---|---|
| 01/22/2021 01/22/21 | Sold | $1,130,000 | -1.7% | $615 / Sq Ft |
| 12/03/2020 12/03/20 | Pending | -- | -- | -- |
| 11/03/2020 11/03/20 | Price Changed | $1,150,000 | -2.5% | $626 / Sq Ft |
| 10/14/2020 10/14/20 | For Sale | $1,180,000 | +23.6% | $642 / Sq Ft |
| 12/12/2016 12/12/16 | Sold | $955,000 | +6.2% | $520 / Sq Ft |
| 10/31/2016 10/31/16 | Pending | -- | -- | -- |
| 10/12/2016 10/12/16 | For Sale | $899,000 | -- | $489 / Sq Ft |
Tax History Compared to Growth
Tax History
| Year | Tax Paid | Tax Assessment Tax Assessment Total Assessment is a certain percentage of the fair market value that is determined by local assessors to be the total taxable value of land and additions on the property. | Land | Improvement |
|---|---|---|---|---|
| 2025 | $10,906 | $1,105,000 | $0 | $1,105,000 |
| 2024 | $10,585 | $1,083,400 | $0 | $1,083,400 |
| 2023 | $10,694 | $1,072,600 | $0 | $1,072,600 |
| 2022 | $10,261 | $1,007,000 | $0 | $1,007,000 |
| 2021 | $9,772 | $997,100 | $0 | $997,100 |
| 2020 | $9,338 | $988,100 | $0 | $988,100 |
| 2019 | $8,818 | $941,100 | $0 | $941,100 |
| 2018 | $8,728 | $922,600 | $0 | $922,600 |
| 2017 | $8,440 | $854,300 | $0 | $854,300 |
| 2016 | $8,058 | $773,300 | $0 | $773,300 |
| 2015 | $7,508 | $703,000 | $0 | $703,000 |
| 2014 | $7,411 | $650,700 | $0 | $650,700 |
Agents Affiliated with this Home
-

Seller's Agent in 2021
Orit Aviv
Coldwell Banker Realty - Newton
(603) 396-6848
3 in this area
50 Total Sales
-

Seller's Agent in 2016
Lewitt Real Estate Team
Hammond Residential Real Estate
(617) 731-4644
32 Total Sales
-
T
Buyer's Agent in 2016
Tracy Clark
Compass
Map
Source: MLS Property Information Network (MLS PIN)
MLS Number: 72080227
APN: BROO-000225-000072-000008
- 143 Beaconsfield Rd Unit 2
- 120 Beaconsfield Rd Unit T-1
- 333 Clark Rd
- 24 Dean Rd Unit 3
- 1731 Beacon St Unit 809
- 324 Tappan St Unit 2
- 321 Tappan St Unit 2
- 321 Tappan St Unit 1
- 1774 Beacon St Unit 6
- 1800 Beacon St
- 15 Garrison Rd
- 179 Rawson Rd Unit 2
- 6 Claflin Rd Unit 4
- 59 Addington Rd Unit 3
- 175 Winthrop Rd Unit 3
- 1856 Beacon St Unit 2D
- 9 Downing Rd
- 85 Williston Rd
- 5 Colliston Rd Unit 6
- 57 University Rd Unit Penthouse
