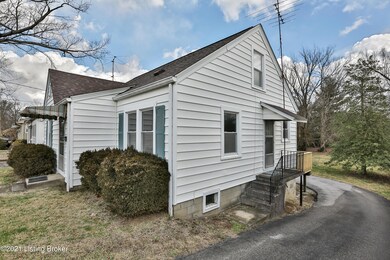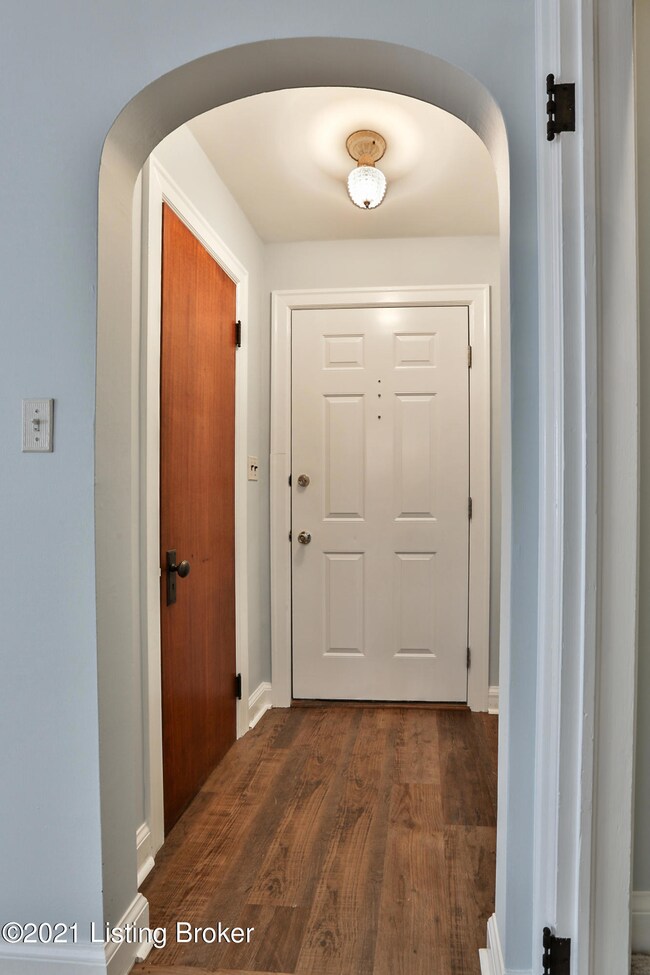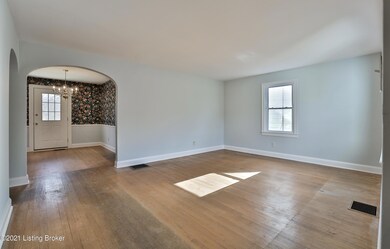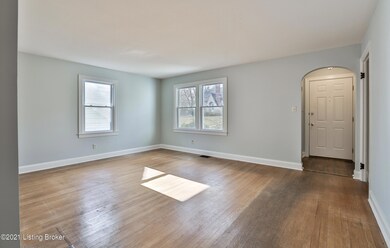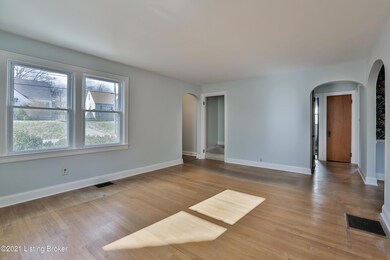
109 Beechwood Ave Shelbyville, KY 40065
Highlights
- Deck
- Porch
- Cooling System Mounted To A Wall/Window
- No HOA
- 1 Car Attached Garage
- Forced Air Heating and Cooling System
About This Home
As of April 2021** Accepting backup offer** Cute house with lots of quaint characteristics. 3 Bedroom 1 1/2 bath), hardwood floors throughout. Updated bath, new paint, New Deck, New floors in kitchen. Unfinished walkout basement has workshop room and lots of storage. Large yard, that is prefect for entertaining. Convenient to downtown Shelbyville. This property will not last long. Call today for a private showing. seller will review all offers on
Last Agent to Sell the Property
Torrey Smith Realty Co., LLC Brokerage Phone: 502-633-0220 License #218399 Listed on: 04/08/2021

Home Details
Home Type
- Single Family
Est. Annual Taxes
- $2,318
Year Built
- Built in 1946
Parking
- 1 Car Attached Garage
Home Design
- 1,375 Sq Ft Home
- Shingle Roof
- Vinyl Siding
Bedrooms and Bathrooms
- 3 Bedrooms
Outdoor Features
- Deck
- Porch
Utilities
- Cooling System Mounted To A Wall/Window
- Forced Air Heating and Cooling System
Additional Features
- Basement
Community Details
- No Home Owners Association
- Catalpa Green Subdivision
Listing and Financial Details
- Tax Lot 20
- Assessor Parcel Number S5-06-004
- Seller Concessions Not Offered
Ownership History
Purchase Details
Home Financials for this Owner
Home Financials are based on the most recent Mortgage that was taken out on this home.Purchase Details
Home Financials for this Owner
Home Financials are based on the most recent Mortgage that was taken out on this home.Similar Homes in Shelbyville, KY
Home Values in the Area
Average Home Value in this Area
Purchase History
| Date | Type | Sale Price | Title Company |
|---|---|---|---|
| Quit Claim Deed | -- | Legacy Title | |
| Warranty Deed | $176,000 | Legacy Title | |
| Warranty Deed | $176,000 | Legacy Title Company Llc |
Mortgage History
| Date | Status | Loan Amount | Loan Type |
|---|---|---|---|
| Open | $199,430 | FHA | |
| Previous Owner | $177,777 | New Conventional |
Property History
| Date | Event | Price | Change | Sq Ft Price |
|---|---|---|---|---|
| 07/12/2025 07/12/25 | For Sale | $265,000 | +50.6% | $198 / Sq Ft |
| 04/15/2021 04/15/21 | Sold | $176,000 | -2.2% | $128 / Sq Ft |
| 03/09/2021 03/09/21 | Pending | -- | -- | -- |
| 01/18/2021 01/18/21 | For Sale | $179,900 | -- | $131 / Sq Ft |
Tax History Compared to Growth
Tax History
| Year | Tax Paid | Tax Assessment Tax Assessment Total Assessment is a certain percentage of the fair market value that is determined by local assessors to be the total taxable value of land and additions on the property. | Land | Improvement |
|---|---|---|---|---|
| 2024 | $2,318 | $176,000 | $0 | $0 |
| 2023 | $1,897 | $176,000 | $0 | $0 |
| 2022 | $1,906 | $176,000 | $0 | $0 |
| 2021 | $1,731 | $155,000 | $0 | $0 |
| 2020 | $473 | $78,300 | $0 | $0 |
| 2019 | $473 | $78,300 | $15,000 | $63,300 |
| 2018 | $444 | $78,300 | $15,000 | $63,300 |
| 2017 | $445 | $40,700 | $0 | $0 |
| 2016 | $448 | $78,300 | $0 | $0 |
| 2015 | $835 | $78,300 | $15,000 | $63,300 |
| 2014 | $835 | $78,300 | $15,000 | $63,300 |
| 2013 | $835 | $78,300 | $15,000 | $63,300 |
Agents Affiliated with this Home
-
Mary Jo Mercer
M
Seller's Agent in 2025
Mary Jo Mercer
Abbot Realty & Auction
(502) 633-5321
10 in this area
26 Total Sales
-
Lee Murphy

Seller's Agent in 2021
Lee Murphy
Torrey Smith Realty Co. LLC
(502) 523-3403
36 in this area
137 Total Sales
Map
Source: Metro Search (Greater Louisville Association of REALTORS®)
MLS Number: 1577730
APN: S5-06-004

