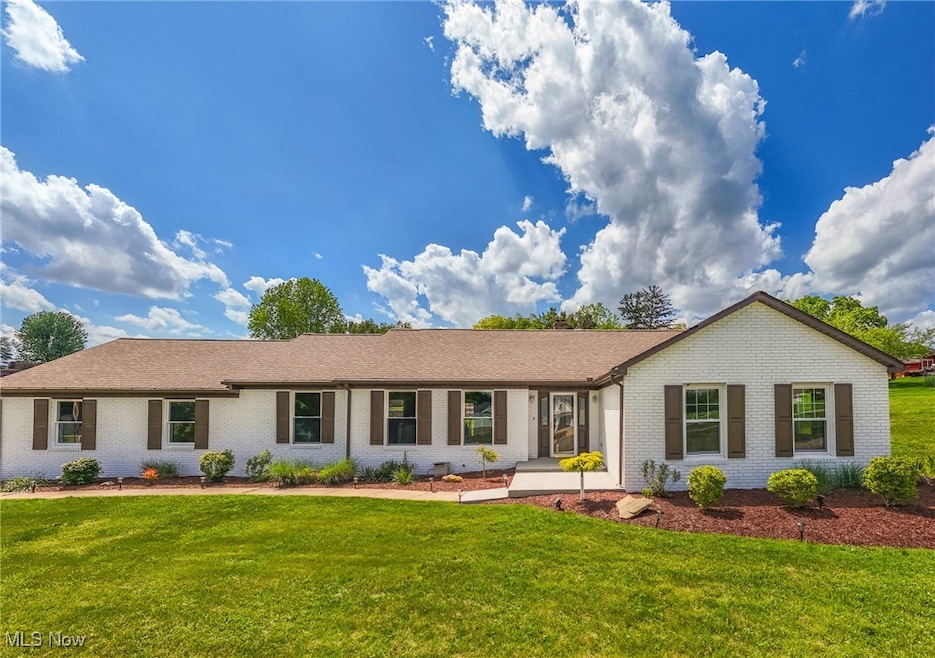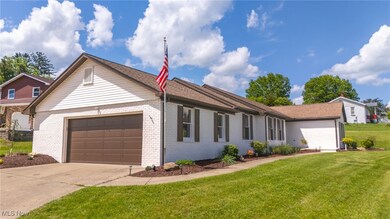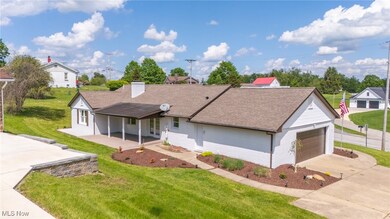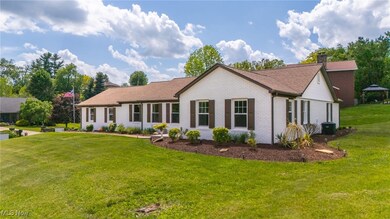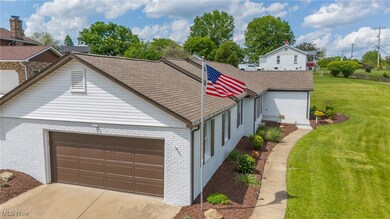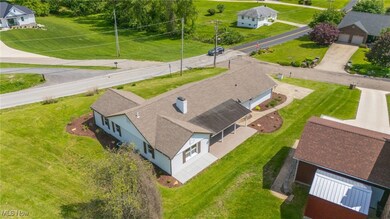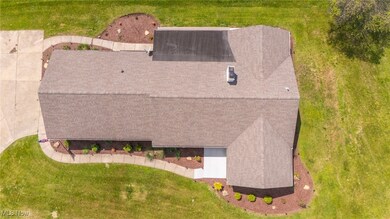
109 Belmont Dr Saint Clairsville, OH 43950
Highlights
- 2 Fireplaces
- No HOA
- 2 Car Attached Garage
- St. Clairsville Elementary School Rated 9+
- Covered Patio or Porch
- Landscaped
About This Home
As of June 2025Move-in ready home at 109 Belmont Drive, St. Clairsville! This updated 4BR/3BA brick ranch features modern finishes, a spacious layout, professional landscaping, laundry hookups installed on both floors for full ranch living. Finished basement includes a large bonus room with endless possibilities. Convenient location near schools, shopping, and downtown. Don’t miss it!
Last Agent to Sell the Property
Harvey Goodman, REALTOR Brokerage Phone: 740-695-3131 License #2024000005 Listed on: 05/16/2025
Co-Listed By
Harvey Goodman, REALTOR Brokerage Phone: 740-695-3131 License #2024001421
Home Details
Home Type
- Single Family
Est. Annual Taxes
- $4,406
Year Built
- Built in 1974
Lot Details
- 0.38 Acre Lot
- Landscaped
Parking
- 2 Car Attached Garage
- Basement Garage
Home Design
- Brick Exterior Construction
- Block Foundation
Interior Spaces
- 1-Story Property
- Ceiling Fan
- 2 Fireplaces
- Wood Burning Fireplace
Bedrooms and Bathrooms
- 4 Bedrooms | 3 Main Level Bedrooms
- 3 Full Bathrooms
Basement
- Fireplace in Basement
- Laundry in Basement
Outdoor Features
- Covered Patio or Porch
Utilities
- Forced Air Heating and Cooling System
- Heating System Uses Gas
Community Details
- No Home Owners Association
- Randlands Add 02 Subdivision
Listing and Financial Details
- Assessor Parcel Number 34-02043-000
Ownership History
Purchase Details
Home Financials for this Owner
Home Financials are based on the most recent Mortgage that was taken out on this home.Purchase Details
Home Financials for this Owner
Home Financials are based on the most recent Mortgage that was taken out on this home.Purchase Details
Purchase Details
Purchase Details
Purchase Details
Home Financials for this Owner
Home Financials are based on the most recent Mortgage that was taken out on this home.Purchase Details
Home Financials for this Owner
Home Financials are based on the most recent Mortgage that was taken out on this home.Purchase Details
Home Financials for this Owner
Home Financials are based on the most recent Mortgage that was taken out on this home.Purchase Details
Purchase Details
Purchase Details
Purchase Details
Purchase Details
Similar Homes in Saint Clairsville, OH
Home Values in the Area
Average Home Value in this Area
Purchase History
| Date | Type | Sale Price | Title Company |
|---|---|---|---|
| Warranty Deed | $533,333 | Northwest Title | |
| Warranty Deed | $533,333 | Northwest Title | |
| Special Warranty Deed | $178,000 | None Listed On Document | |
| Special Warranty Deed | $178,000 | None Listed On Document | |
| Special Warranty Deed | -- | None Listed On Document | |
| Special Warranty Deed | -- | None Listed On Document | |
| Sheriffs Deed | $264,000 | None Listed On Document | |
| Interfamily Deed Transfer | -- | None Available | |
| Survivorship Deed | $258,000 | Barrister Og Ohio | |
| Corporate Deed | $154,000 | Fidelity Natl Title Ins Co | |
| Warranty Deed | $224,000 | Fidelity Natl Title Ins Co | |
| Quit Claim Deed | -- | Attorney | |
| Deed | $194,000 | -- | |
| Deed | $175,000 | -- | |
| Deed | $111,000 | -- | |
| Deed | -- | -- |
Mortgage History
| Date | Status | Loan Amount | Loan Type |
|---|---|---|---|
| Open | $144,000 | Credit Line Revolving | |
| Closed | $144,000 | Credit Line Revolving | |
| Previous Owner | $142,400 | New Conventional | |
| Previous Owner | $253,326 | FHA | |
| Previous Owner | $32,000 | Credit Line Revolving | |
| Previous Owner | $149,148 | FHA | |
| Previous Owner | $150,096 | FHA | |
| Previous Owner | $150,400 | Unknown |
Property History
| Date | Event | Price | Change | Sq Ft Price |
|---|---|---|---|---|
| 06/09/2025 06/09/25 | Sold | $400,000 | 0.0% | $209 / Sq Ft |
| 05/16/2025 05/16/25 | For Sale | $399,900 | +124.7% | $209 / Sq Ft |
| 02/05/2025 02/05/25 | Sold | $178,000 | 0.0% | $47 / Sq Ft |
| 01/09/2025 01/09/25 | Off Market | $178,000 | -- | -- |
| 01/09/2025 01/09/25 | Pending | -- | -- | -- |
| 12/23/2024 12/23/24 | Price Changed | $200,000 | -11.1% | $52 / Sq Ft |
| 11/25/2024 11/25/24 | Price Changed | $225,000 | -10.0% | $59 / Sq Ft |
| 10/05/2024 10/05/24 | For Sale | $250,000 | -3.1% | $65 / Sq Ft |
| 11/01/2018 11/01/18 | Sold | $258,000 | -0.4% | $83 / Sq Ft |
| 09/10/2018 09/10/18 | Pending | -- | -- | -- |
| 09/07/2018 09/07/18 | For Sale | $259,000 | -- | $84 / Sq Ft |
Tax History Compared to Growth
Tax History
| Year | Tax Paid | Tax Assessment Tax Assessment Total Assessment is a certain percentage of the fair market value that is determined by local assessors to be the total taxable value of land and additions on the property. | Land | Improvement |
|---|---|---|---|---|
| 2024 | $4,406 | $102,390 | $16,380 | $86,010 |
| 2023 | $3,638 | $78,850 | $16,380 | $62,470 |
| 2022 | $3,102 | $78,851 | $16,383 | $62,468 |
| 2021 | $4,362 | $78,851 | $16,383 | $62,468 |
| 2020 | $2,853 | $68,570 | $14,250 | $54,320 |
| 2019 | $2,855 | $68,570 | $14,250 | $54,320 |
| 2018 | $2,681 | $68,570 | $14,250 | $54,320 |
| 2017 | $2,589 | $60,780 | $12,860 | $47,920 |
| 2016 | $2,563 | $60,780 | $12,860 | $47,920 |
| 2015 | $2,554 | $60,780 | $12,860 | $47,920 |
| 2014 | $2,554 | $57,760 | $11,690 | $46,070 |
| 2013 | $2,434 | $57,760 | $11,690 | $46,070 |
Agents Affiliated with this Home
-
Natalie O'Donnell
N
Seller's Agent in 2025
Natalie O'Donnell
Harvey Goodman, REALTOR
(740) 312-4528
1 in this area
5 Total Sales
-
Kristine Roberts

Seller's Agent in 2025
Kristine Roberts
Harvey Goodman, REALTOR
(304) 914-9340
2 in this area
193 Total Sales
-
Shawn Maynard
S
Seller Co-Listing Agent in 2025
Shawn Maynard
Harvey Goodman, REALTOR
(304) 233-4451
5 in this area
55 Total Sales
-
Kathy Osovich

Seller Co-Listing Agent in 2025
Kathy Osovich
Cedar One Realty
(304) 215-3131
21 in this area
79 Total Sales
-
Alyssa Schiller

Buyer's Agent in 2025
Alyssa Schiller
Harvey Goodman, REALTOR
(412) 607-6768
26 in this area
93 Total Sales
-
Stacey Ferrell Longenette

Seller's Agent in 2018
Stacey Ferrell Longenette
The Holden Agency
(740) 391-3173
31 in this area
103 Total Sales
Map
Source: MLS Now
MLS Number: 5123329
APN: 34-02043-000
- 131 Crisswill Dr
- 103 Park Dr
- 101 Cresent St
- 100 Pinecrest Dr
- 0 E Newell Ave Unit 5145901
- 215 E Main St
- 261 E Main St
- 112 Jepson Ave
- 104 S Sugar St
- 101 Debbie Ln
- 0 Barton Rd Unit 5099279
- 0 Norris St Unit 225027693
- 0 Walnut Ave Unit 5099278
- 101 Norris St
- 0 Oldefield Dr Unit 5090766
- 0 Oldefield Dr Unit 5090764
- 0 Oldefield Dr Unit 5090613
- 0 Oldefield Dr Unit 5090609
- 0 Oldefield Dr Unit 5090603
- 0 Oldefield Dr Unit 5090600
