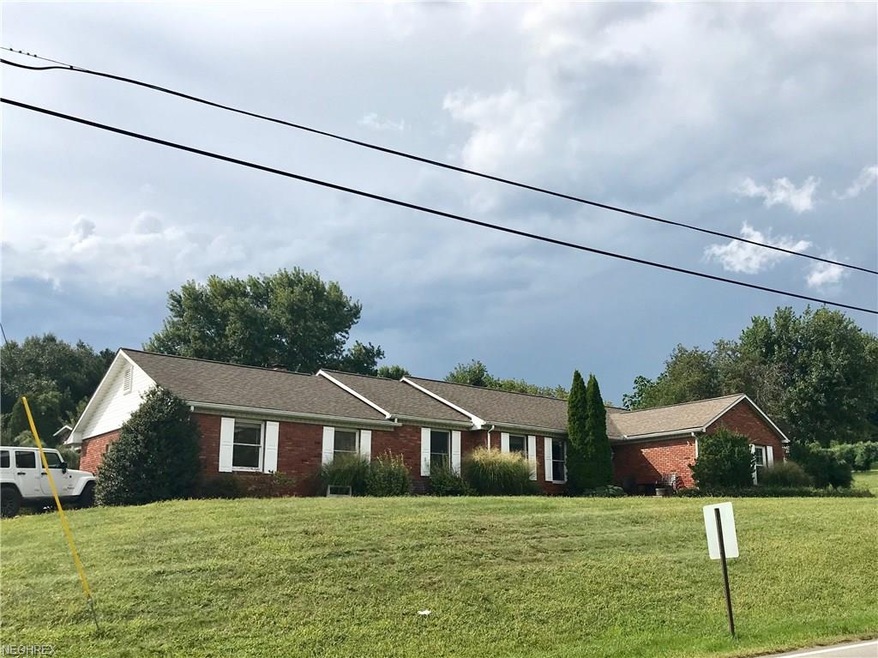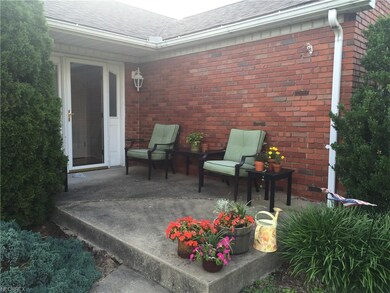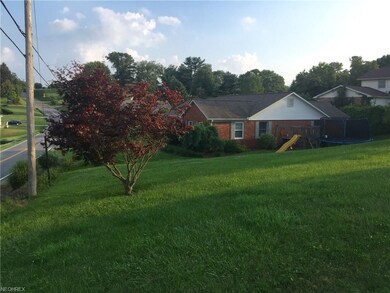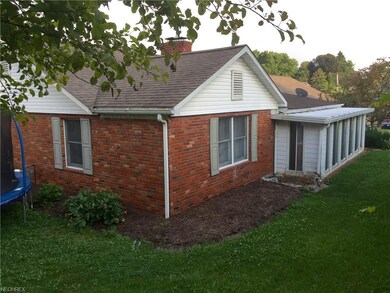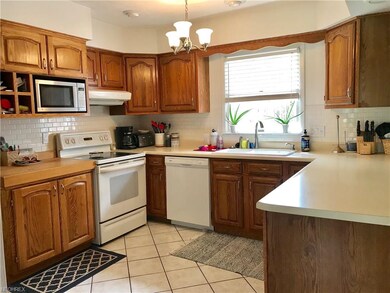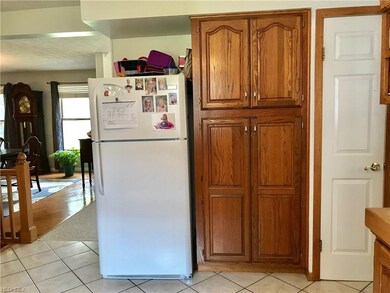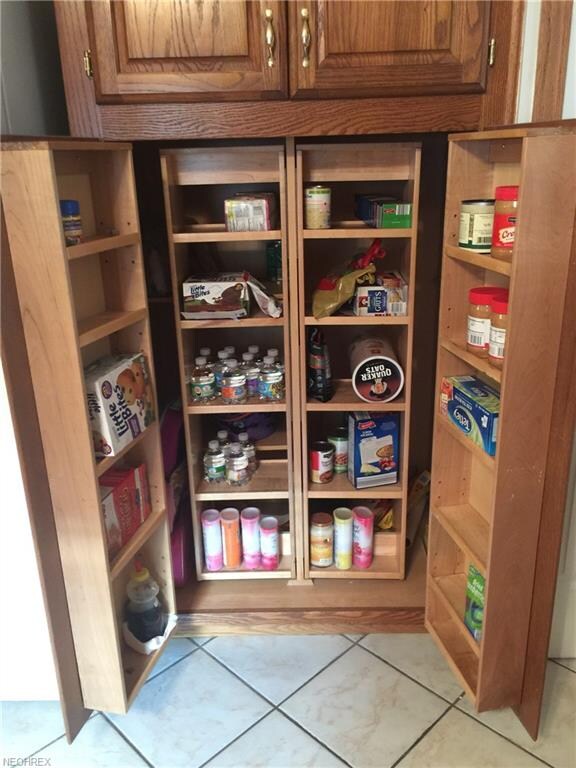
109 Belmont Dr Saint Clairsville, OH 43950
Highlights
- 2 Fireplaces
- Enclosed patio or porch
- Forced Air Heating and Cooling System
- St. Clairsville Elementary School Rated 9+
- 2 Car Attached Garage
- 1-Story Property
About This Home
As of June 2025Immaculate 4 bedroom, 3 bath brick ranch with inviting front porch, sunroom, hardwood floors and 2 brick woodburning fireplaces. Home features an open floor plan and check out the bathrooms! Both master and main bath were updated in 2018. Other updates: Media room added 2015, new carpet main floor 2018, new dishwasher 2018, new gas furnace and A/C 2014, interior freshly painted 2018. Per Seller roof - 10 years old. Basement features an additional family room with 2nd fireplace, media room/man cave and 4th bedroom and 3rd bath.
Last Agent to Sell the Property
The Holden Agency License #2011001860 Listed on: 09/07/2018

Home Details
Home Type
- Single Family
Est. Annual Taxes
- $2,589
Year Built
- Built in 1974
Home Design
- Brick Exterior Construction
- Asphalt Roof
Interior Spaces
- 1-Story Property
- 2 Fireplaces
- Finished Basement
- Basement Fills Entire Space Under The House
Kitchen
- Range<<rangeHoodToken>>
- <<microwave>>
- Dishwasher
Bedrooms and Bathrooms
- 4 Bedrooms
Parking
- 2 Car Attached Garage
- Garage Door Opener
Utilities
- Forced Air Heating and Cooling System
- Heating System Uses Gas
Additional Features
- Enclosed patio or porch
- 0.38 Acre Lot
Community Details
- Randlands Add 02 Community
Listing and Financial Details
- Assessor Parcel Number 34-02043-000
Ownership History
Purchase Details
Home Financials for this Owner
Home Financials are based on the most recent Mortgage that was taken out on this home.Purchase Details
Home Financials for this Owner
Home Financials are based on the most recent Mortgage that was taken out on this home.Purchase Details
Purchase Details
Purchase Details
Purchase Details
Home Financials for this Owner
Home Financials are based on the most recent Mortgage that was taken out on this home.Purchase Details
Home Financials for this Owner
Home Financials are based on the most recent Mortgage that was taken out on this home.Purchase Details
Home Financials for this Owner
Home Financials are based on the most recent Mortgage that was taken out on this home.Purchase Details
Purchase Details
Purchase Details
Purchase Details
Purchase Details
Similar Homes in the area
Home Values in the Area
Average Home Value in this Area
Purchase History
| Date | Type | Sale Price | Title Company |
|---|---|---|---|
| Warranty Deed | $533,333 | Northwest Title | |
| Warranty Deed | $533,333 | Northwest Title | |
| Special Warranty Deed | $178,000 | None Listed On Document | |
| Special Warranty Deed | $178,000 | None Listed On Document | |
| Special Warranty Deed | -- | None Listed On Document | |
| Sheriffs Deed | $264,000 | None Listed On Document | |
| Interfamily Deed Transfer | -- | None Available | |
| Survivorship Deed | $258,000 | Barrister Og Ohio | |
| Corporate Deed | $154,000 | Fidelity Natl Title Ins Co | |
| Warranty Deed | $224,000 | Fidelity Natl Title Ins Co | |
| Quit Claim Deed | -- | Attorney | |
| Deed | $194,000 | -- | |
| Deed | $175,000 | -- | |
| Deed | $111,000 | -- | |
| Deed | -- | -- |
Mortgage History
| Date | Status | Loan Amount | Loan Type |
|---|---|---|---|
| Open | $144,000 | Credit Line Revolving | |
| Closed | $144,000 | Credit Line Revolving | |
| Previous Owner | $142,400 | New Conventional | |
| Previous Owner | $253,326 | FHA | |
| Previous Owner | $32,000 | Credit Line Revolving | |
| Previous Owner | $149,148 | FHA | |
| Previous Owner | $150,096 | FHA | |
| Previous Owner | $150,400 | Unknown |
Property History
| Date | Event | Price | Change | Sq Ft Price |
|---|---|---|---|---|
| 06/09/2025 06/09/25 | Sold | $400,000 | 0.0% | $209 / Sq Ft |
| 05/16/2025 05/16/25 | For Sale | $399,900 | +124.7% | $209 / Sq Ft |
| 02/05/2025 02/05/25 | Sold | $178,000 | 0.0% | $47 / Sq Ft |
| 01/09/2025 01/09/25 | Off Market | $178,000 | -- | -- |
| 01/09/2025 01/09/25 | Pending | -- | -- | -- |
| 12/23/2024 12/23/24 | Price Changed | $200,000 | -11.1% | $52 / Sq Ft |
| 11/25/2024 11/25/24 | Price Changed | $225,000 | -10.0% | $59 / Sq Ft |
| 10/05/2024 10/05/24 | For Sale | $250,000 | -3.1% | $65 / Sq Ft |
| 11/01/2018 11/01/18 | Sold | $258,000 | -0.4% | $83 / Sq Ft |
| 09/10/2018 09/10/18 | Pending | -- | -- | -- |
| 09/07/2018 09/07/18 | For Sale | $259,000 | -- | $84 / Sq Ft |
Tax History Compared to Growth
Tax History
| Year | Tax Paid | Tax Assessment Tax Assessment Total Assessment is a certain percentage of the fair market value that is determined by local assessors to be the total taxable value of land and additions on the property. | Land | Improvement |
|---|---|---|---|---|
| 2024 | $4,406 | $102,390 | $16,380 | $86,010 |
| 2023 | $3,638 | $78,850 | $16,380 | $62,470 |
| 2022 | $3,102 | $78,851 | $16,383 | $62,468 |
| 2021 | $4,362 | $78,851 | $16,383 | $62,468 |
| 2020 | $2,853 | $68,570 | $14,250 | $54,320 |
| 2019 | $2,855 | $68,570 | $14,250 | $54,320 |
| 2018 | $2,681 | $68,570 | $14,250 | $54,320 |
| 2017 | $2,589 | $60,780 | $12,860 | $47,920 |
| 2016 | $2,563 | $60,780 | $12,860 | $47,920 |
| 2015 | $2,554 | $60,780 | $12,860 | $47,920 |
| 2014 | $2,554 | $57,760 | $11,690 | $46,070 |
| 2013 | $2,434 | $57,760 | $11,690 | $46,070 |
Agents Affiliated with this Home
-
Natalie O'Donnell
N
Seller's Agent in 2025
Natalie O'Donnell
Harvey Goodman, REALTOR
(740) 312-4528
1 in this area
3 Total Sales
-
Kristine Roberts

Seller's Agent in 2025
Kristine Roberts
Harvey Goodman, REALTOR
(304) 914-9340
2 in this area
208 Total Sales
-
Shawn Maynard
S
Seller Co-Listing Agent in 2025
Shawn Maynard
Harvey Goodman, REALTOR
(304) 233-4451
5 in this area
54 Total Sales
-
Kathy Osovich

Seller Co-Listing Agent in 2025
Kathy Osovich
Cedar One Realty
(304) 215-3131
24 in this area
83 Total Sales
-
Alyssa Schiller

Buyer's Agent in 2025
Alyssa Schiller
Harvey Goodman, REALTOR
(412) 607-6768
22 in this area
88 Total Sales
-
Stacey Ferrell Longenette

Seller's Agent in 2018
Stacey Ferrell Longenette
The Holden Agency
(740) 391-3173
31 in this area
103 Total Sales
Map
Source: MLS Now
MLS Number: 4035382
APN: 34-02043-000
- 165 N Sugar St
- 131 Crisswill Dr
- 103 Park Dr
- TBD Cresent St
- 101 Cresent St
- 100 Pinecrest Dr
- 215 E Main St
- 261 E Main St
- 112 Jepson Ave
- 104 S Sugar St
- 0 Barton Rd Unit 5099279
- 0 Walnut Ave Unit 5099278
- 69837 Jug Run Rd
- 207 W Main St
- 0 Oldefield Dr Unit 5090766
- 0 Oldefield Dr Unit 5090764
- 0 Oldefield Dr Unit 5090613
- 0 Oldefield Dr Unit 5090609
- 0 Oldefield Dr Unit 5090603
- 0 Oldefield Dr Unit 5090600
