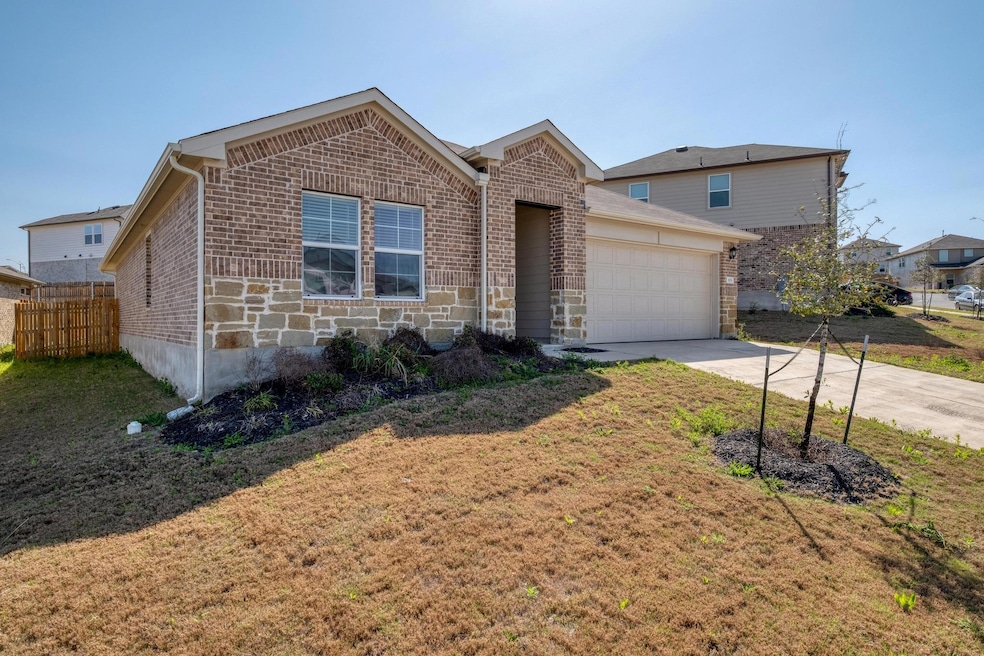109 Bethpage Dr San Marcos, TX 78666
Highlights
- Open Floorplan
- High Ceiling
- Community Pool
- Jack C Hays High School Rated A-
- Granite Countertops
- Covered Patio or Porch
About This Home
Welcome to this inviting single-story home in the Whisper community, offering a well-balanced layout with four bedrooms and two full bathrooms across 1,845 square feet.
From the moment you step through the front door, you’re welcomed by a wide foyer that opens into a generous living space. The kitchen is both stylish and functional, featuring granite countertops, stainless steel appliances, a walk-in pantry, and a decorative tile backsplash that adds a touch of personality. The open flow between the kitchen, dining, and living areas makes it easy to gather with family or entertain friends.
With all bedrooms located on one level, the home offers convenient, easy living. Whether you need space for guests, a home office, or a growing household, the flexible layout can accommodate a variety of needs.
Located in the growing Whisper neighborhood in San Marcos, this home combines comfort and convenience with quick access to I-35, schools, shopping, and dining.
Listing Agent
Let's Move Austin LLC Brokerage Phone: (951) 323-0993 License #0834125 Listed on: 08/01/2025
Co-Listing Agent
Let's Move Austin LLC Brokerage Phone: (951) 323-0993 License #0618147
Home Details
Home Type
- Single Family
Est. Annual Taxes
- $7,022
Year Built
- Built in 2023
Lot Details
- 7,579 Sq Ft Lot
- West Facing Home
- Privacy Fence
- Back Yard Fenced
- Level Lot
- Sprinkler System
- Dense Growth Of Small Trees
Parking
- 2 Car Attached Garage
- Front Facing Garage
- Garage Door Opener
Home Design
- Brick Exterior Construction
- Slab Foundation
- Frame Construction
- Composition Roof
- Masonry Siding
- Stone Siding
- HardiePlank Type
Interior Spaces
- 1,845 Sq Ft Home
- 1-Story Property
- Open Floorplan
- Wired For Data
- High Ceiling
- Recessed Lighting
- Double Pane Windows
Kitchen
- Eat-In Kitchen
- Walk-In Pantry
- Oven
- Range
- Microwave
- Dishwasher
- Kitchen Island
- Granite Countertops
- Disposal
Flooring
- Carpet
- Vinyl
Bedrooms and Bathrooms
- 4 Main Level Bedrooms
- Walk-In Closet
- 2 Full Bathrooms
Home Security
- Security System Leased
- Smart Home
Accessible Home Design
- Smart Technology
Outdoor Features
- Covered Patio or Porch
- Rain Gutters
Schools
- Hemphill Elementary School
- Laura B Wallace Middle School
- Jack C Hays High School
Utilities
- Central Heating and Cooling System
- Natural Gas Connected
- Cable TV Available
Listing and Financial Details
- Security Deposit $2,000
- Tenant pays for all utilities
- The owner pays for association fees
- Negotiable Lease Term
- $32 Application Fee
- Assessor Parcel Number 119417000L016002
- Tax Block L
Community Details
Overview
- Property has a Home Owners Association
- Built by DR HORTON
- Whisper Subdivision
- Property managed by Austin Elite Property Mgmt
Amenities
- Common Area
- Community Mailbox
Recreation
- Community Playground
- Community Pool
- Trails
Pet Policy
- Pets allowed on a case-by-case basis
Map
Source: Unlock MLS (Austin Board of REALTORS®)
MLS Number: 5405996
APN: R193199
- 633 Golden Grove Pkwy
- 118 Ballyneal Ln
- 649 Golden Grove Pkwy
- 124 Mayacama Loop
- 105 Seminole Dr
- 304 Sonterra Dr
- 2705 Garden Way
- 156 Sky Meadows Cir
- 105 Mayacama Loop
- 1313 Southpoint Dr
- 305 New Albany Ln
- 136 New Albany Ln
- 237 New Albany Ln
- 2811 Harris Hill Rd
- 245 New Albany Ln
- Landmark - Driskill Plan at Whisper South - Landmark
- Landmark - Paramount Plan at Whisper South - Landmark
- Landmark - Meyerson Plan at Sky Ridge - Landmark
- Landmark - Blanton Plan at Sky Ridge - Landmark
- Landmark - Blanton Plan at Whisper South - Landmark
- 154 Solitude Dr
- 125 Solitude Dr
- 618 Golden Grove Pkwy
- 649 Golden Grove Pkwy
- 109 Seminole Dr
- 121 Seminole Dr
- 104 Winged Foot Ct
- 328 Golden Grove Pkwy
- 425 Escondido Cir
- 152 Vintage Dr
- 341 Escondido Cir
- 373 Sonterra Dr
- 325 Escondido Cir
- 340 Escondido Cir
- 332 Escondido Cir
- 702 Celebration Way
- 240 New Albany Ln
- 252 Ammolite Ln
- 1041 Soapstone Pass
- 191 Cotter Rd







