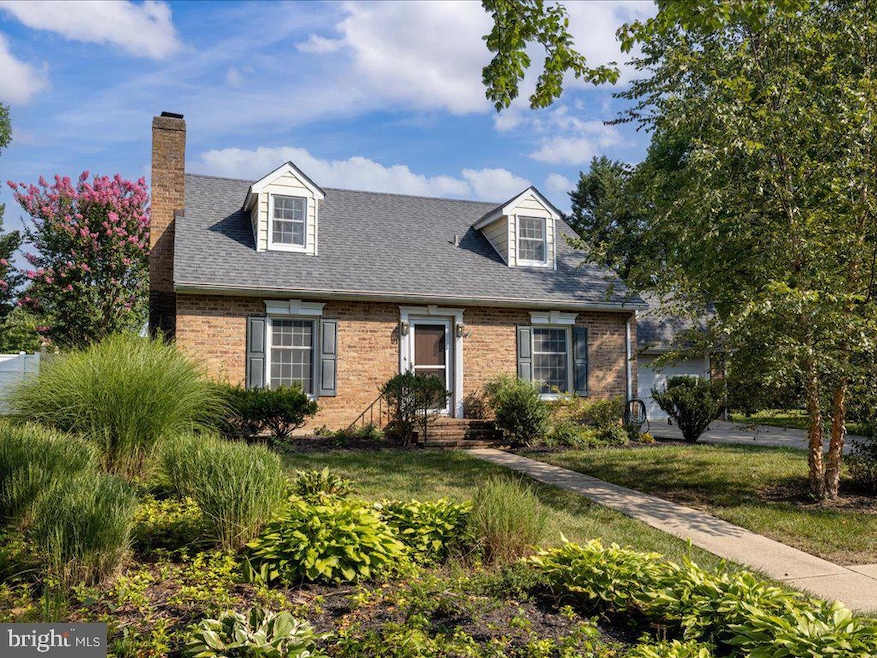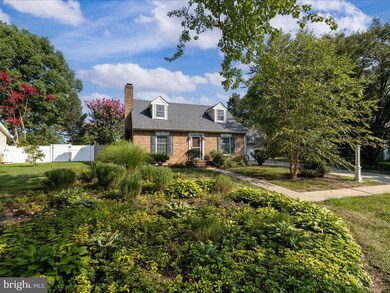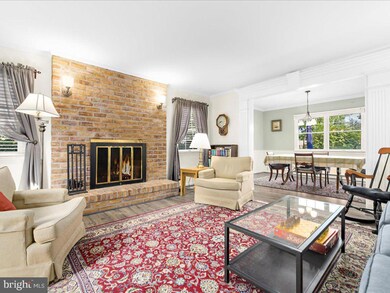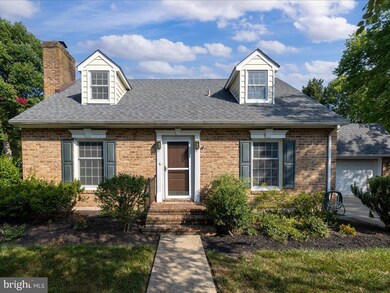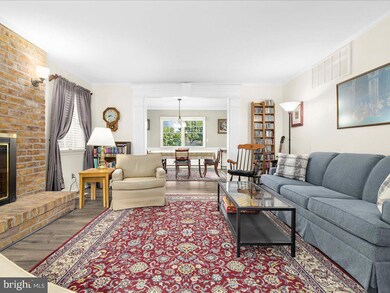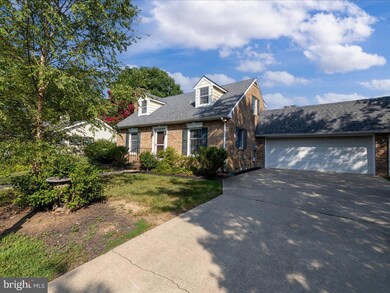
109 Birch Run Rd Chestertown, MD 21620
Highlights
- 0.28 Acre Lot
- Traditional Floor Plan
- No HOA
- Cape Cod Architecture
- Sun or Florida Room
- Den
About This Home
As of September 2024This 3 bedroom 2.5 bathroom Cape Cod has been recently updated and is located on one of Chestertown’s most desired streets. The sunroom provides a wonderful connection with nature. The newly added en suite bathroom with double vanity for the primary bedroom adds convenience and luxury. Dual zoned A/C ensures a refreshing summer and the wood burning fireplace provides a great extra boost of heat during the winter. Keep your cars and toys protected in the 2 car garage. The fenced in rear yard adds privacy and provides a great setting for the tasteful plantings. The property is walking or beach cruiser distance from historic Chestertown’s shops and restaurants.
Last Agent to Sell the Property
Coldwell Banker Chesapeake Real Estate Company Listed on: 08/06/2024

Home Details
Home Type
- Single Family
Est. Annual Taxes
- $4,904
Year Built
- Built in 1978
Lot Details
- 0.28 Acre Lot
- Property is in very good condition
- Property is zoned R-2
Parking
- 2 Car Attached Garage
- Front Facing Garage
- Garage Door Opener
- Driveway
- Off-Street Parking
Home Design
- Cape Cod Architecture
- Brick Exterior Construction
- Composition Roof
Interior Spaces
- 1,428 Sq Ft Home
- Property has 2 Levels
- Traditional Floor Plan
- Crown Molding
- Fireplace With Glass Doors
- Insulated Windows
- Window Treatments
- Window Screens
- Sliding Doors
- Living Room
- Dining Room
- Den
- Sun or Florida Room
- Crawl Space
Kitchen
- Eat-In Country Kitchen
- Electric Oven or Range
- Range Hood
- Freezer
- Dishwasher
- Disposal
Bedrooms and Bathrooms
- 3 Bedrooms
Laundry
- Laundry Room
- Dryer
- Washer
Schools
- Kent County High School
Utilities
- Forced Air Heating and Cooling System
- Heat Pump System
- Vented Exhaust Fan
- Electric Water Heater
- Satellite Dish
Community Details
- No Home Owners Association
- Mile Tree Village Subdivision
Listing and Financial Details
- Tax Lot 5
- Assessor Parcel Number 1504022815
Ownership History
Purchase Details
Home Financials for this Owner
Home Financials are based on the most recent Mortgage that was taken out on this home.Purchase Details
Home Financials for this Owner
Home Financials are based on the most recent Mortgage that was taken out on this home.Purchase Details
Purchase Details
Similar Homes in Chestertown, MD
Home Values in the Area
Average Home Value in this Area
Purchase History
| Date | Type | Sale Price | Title Company |
|---|---|---|---|
| Deed | $345,000 | Newlyn Ttl Assurance Co Inc | |
| Deed | $180,000 | None Available | |
| Deed | -- | -- | |
| Deed | $59,500 | -- |
Mortgage History
| Date | Status | Loan Amount | Loan Type |
|---|---|---|---|
| Previous Owner | $144,000 | New Conventional |
Property History
| Date | Event | Price | Change | Sq Ft Price |
|---|---|---|---|---|
| 09/16/2024 09/16/24 | Sold | $450,000 | +1.1% | $315 / Sq Ft |
| 08/06/2024 08/06/24 | For Sale | $445,000 | +29.0% | $312 / Sq Ft |
| 12/15/2021 12/15/21 | Sold | $345,000 | -11.3% | $242 / Sq Ft |
| 11/13/2021 11/13/21 | Pending | -- | -- | -- |
| 10/29/2021 10/29/21 | For Sale | $389,000 | +116.1% | $272 / Sq Ft |
| 03/20/2015 03/20/15 | Sold | $180,000 | -17.8% | $126 / Sq Ft |
| 12/29/2014 12/29/14 | Pending | -- | -- | -- |
| 10/01/2014 10/01/14 | Price Changed | $219,000 | -2.7% | $153 / Sq Ft |
| 08/28/2014 08/28/14 | Price Changed | $225,000 | -4.3% | $158 / Sq Ft |
| 04/07/2014 04/07/14 | For Sale | $235,000 | -- | $165 / Sq Ft |
Tax History Compared to Growth
Tax History
| Year | Tax Paid | Tax Assessment Tax Assessment Total Assessment is a certain percentage of the fair market value that is determined by local assessors to be the total taxable value of land and additions on the property. | Land | Improvement |
|---|---|---|---|---|
| 2024 | $5,052 | $322,367 | $0 | $0 |
| 2023 | $4,726 | $312,933 | $0 | $0 |
| 2022 | $4,726 | $303,500 | $160,500 | $143,000 |
| 2021 | $4,713 | $302,633 | $0 | $0 |
| 2020 | $4,729 | $301,767 | $0 | $0 |
| 2019 | $18,824 | $300,900 | $160,500 | $140,400 |
| 2018 | $9,084 | $292,267 | $0 | $0 |
| 2017 | $4,136 | $283,633 | $0 | $0 |
| 2016 | -- | $275,000 | $0 | $0 |
| 2015 | $3,195 | $303,700 | $0 | $0 |
| 2014 | $3,195 | $303,700 | $0 | $0 |
Agents Affiliated with this Home
-
L
Seller's Agent in 2024
Lisa Raffetto
Coldwell Banker Chesapeake Real Estate Company
-
M
Seller Co-Listing Agent in 2024
Murphy ONeill
Coldwell Banker Chesapeake Real Estate Company
-
H
Seller's Agent in 2015
Hugh Wyble
Wyble Enterprises
Map
Source: Bright MLS
MLS Number: MDKE2004324
APN: 04-022815
- 201 Birch Run Rd
- 101 Birch Run Rd
- 206 Barroll Dr
- 205 Pine St
- 0 Elm St Unit MDKE2003590
- 117 N Water St Unit 1A
- 117 N Water St Unit 2A
- 117 N Water St Unit 3B
- 3 Haacke Dr
- 234 N College Ave
- 209 Rivershore Rd
- 132 Prospect St
- 349 & 351 High St
- 349 High St
- 141 Prospect St
- 105 High St
- 0 East St
- 116 Pine Chip Rd
- 108 S Kent St
- 624 High St
