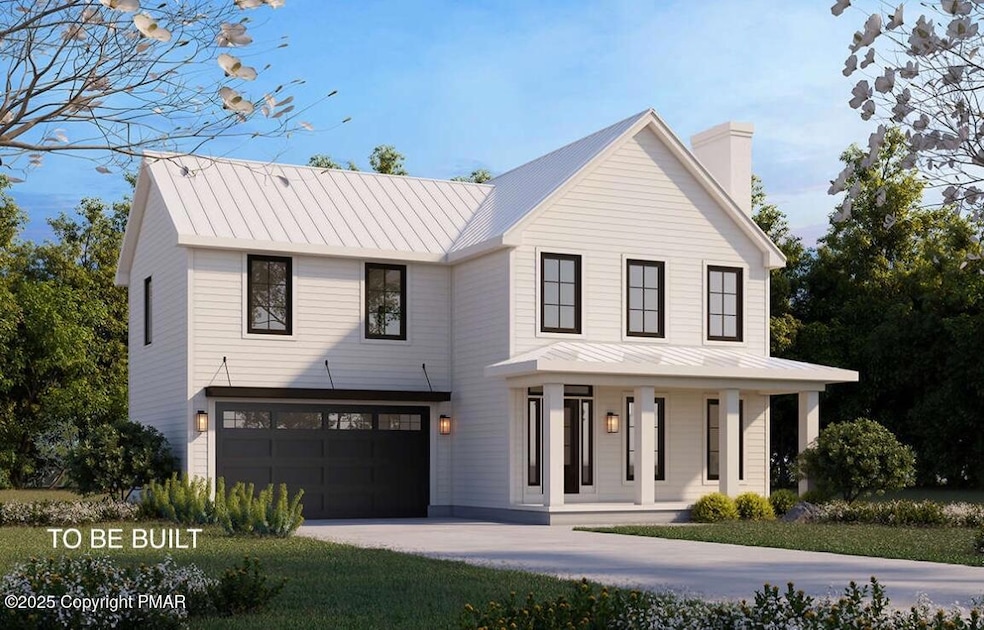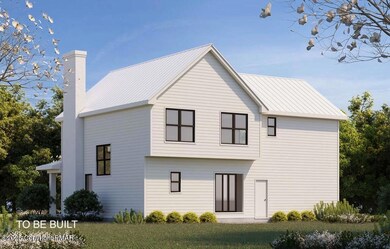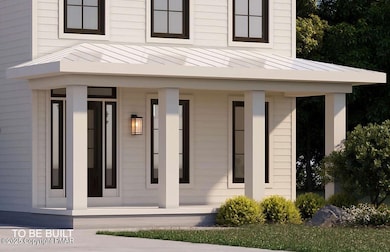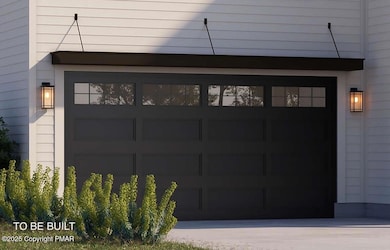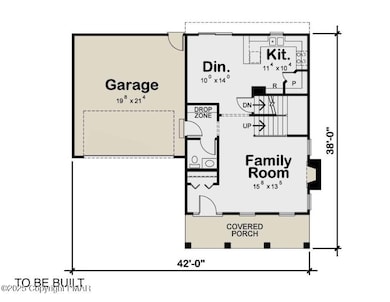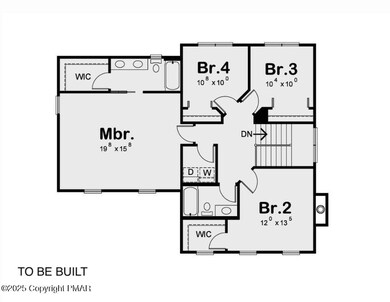109 Bisbing Rd Henryville, PA 18332
Estimated payment $3,274/month
Highlights
- New Construction
- Wooded Lot
- Granite Countertops
- Pocono Mountain East High School Rated 9+
- Farmhouse Style Home
- No HOA
About This Home
To Be Built- Nestled on a serene 1 acre property in the picturesque Poconos, this brand new construction offers a perfect blend of modern comfort and natural beauty. The home features 4 spacious bedrooms and 2.5 luxurious bathrooms. 1,826 square feet of living space. Large windows throughout the home provide stunning views of the surrounding landscape and allow natural light to flood the space. Whether you're enjoying a morning coffee on the front porch or hosting a summer barbecue, the outdoor space offers endless opportunities to relax and unwind. This home is a true retreat, offering the perfect combination of modern amenities and serene, natural surroundings. It's an ideal choice for those seeking a peaceful lifestyle in the heart of the Poconos.
Listing Agent
Coldwell Banker Realty - Wyomissing License #RS354578 Listed on: 02/01/2025

Home Details
Home Type
- Single Family
Est. Annual Taxes
- $6,879
Year Built
- Built in 2025 | New Construction
Lot Details
- 1 Acre Lot
- Level Lot
- Wooded Lot
Parking
- 2 Car Attached Garage
- Garage Door Opener
- Driveway
- 4 Open Parking Spaces
Home Design
- Home to be built
- Farmhouse Style Home
- Modern Architecture
- Entry on the 2nd floor
- Slab Foundation
- Fiberglass Roof
- Vinyl Siding
Interior Spaces
- 1,826 Sq Ft Home
- 2-Story Property
- Propane Fireplace
- Insulated Windows
- Family Room with Fireplace
- Dining Room
- Laminate Flooring
- Fire and Smoke Detector
Kitchen
- Eat-In Kitchen
- Electric Range
- Microwave
- Dishwasher
- Stainless Steel Appliances
- Granite Countertops
Bedrooms and Bathrooms
- 4 Bedrooms
- Primary bedroom located on second floor
- Walk-In Closet
Laundry
- Laundry Room
- Laundry on upper level
- Washer and Gas Dryer Hookup
Outdoor Features
- Porch
Utilities
- Forced Air Heating and Cooling System
- Heat Pump System
- 200+ Amp Service
- Well
- Electric Water Heater
- Septic Tank
Community Details
- No Home Owners Association
Listing and Financial Details
- Assessor Parcel Number 11.2.1.11
Map
Home Values in the Area
Average Home Value in this Area
Property History
| Date | Event | Price | List to Sale | Price per Sq Ft |
|---|---|---|---|---|
| 09/23/2025 09/23/25 | Price Changed | $515,000 | -5.9% | $282 / Sq Ft |
| 01/31/2025 01/31/25 | For Sale | $547,000 | -- | $300 / Sq Ft |
Source: Pocono Mountains Association of REALTORS®
MLS Number: PM-121748
- 111 Bisbing Rd
- 120 Bisbing Rd
- 103 Dellaquila Blvd
- 386 Hunters Farm Rd
- 310 Hunters Farm Rd
- 25 Mogul Cir
- 0 Mongul Cir Unit Lot 25 747759
- 115 Tannenbaum Way
- 215 President Coolidge Place
- 119 Alpine Lake Rd
- Lot 45 Annie Oakley Alley
- 125 Alpine Lake Rd
- 166 Alpine Lake Rd
- 3224 Lake View Dr
- 306 Lake Dr
- 2747 Lake Dr
- 631 Sunglo Ln
- 126 Station Hill Rd
- 1163 Bush Rd
- 4309 Cherry Lane Church Rd
- 103 Dell Aquila Blvd
- 3181 Pennsylvania 715 Unit 1
- 178 Mockingbird Way Unit B
- 1200 Cherry Lane Rd Unit 102
- 122 Willet Way
- 2156 White Oak Dr Unit 1
- 2156 White Oak Dr
- 2156 White Oak Dr Unit 2
- 5158 Spring Dr
- 1978 Route 611
- 114 Brewster Way
- 1950 Pa-611
- 1960 Route 611
- 5106 Quail Ln
- 1319 Burnside Terrace
- 261 Overlook Dr
- 2809 Route 611 Unit 201
- 101 Brook Village Ct
- 2332 Burntwood Dr
- 412 Lakeside Dr
