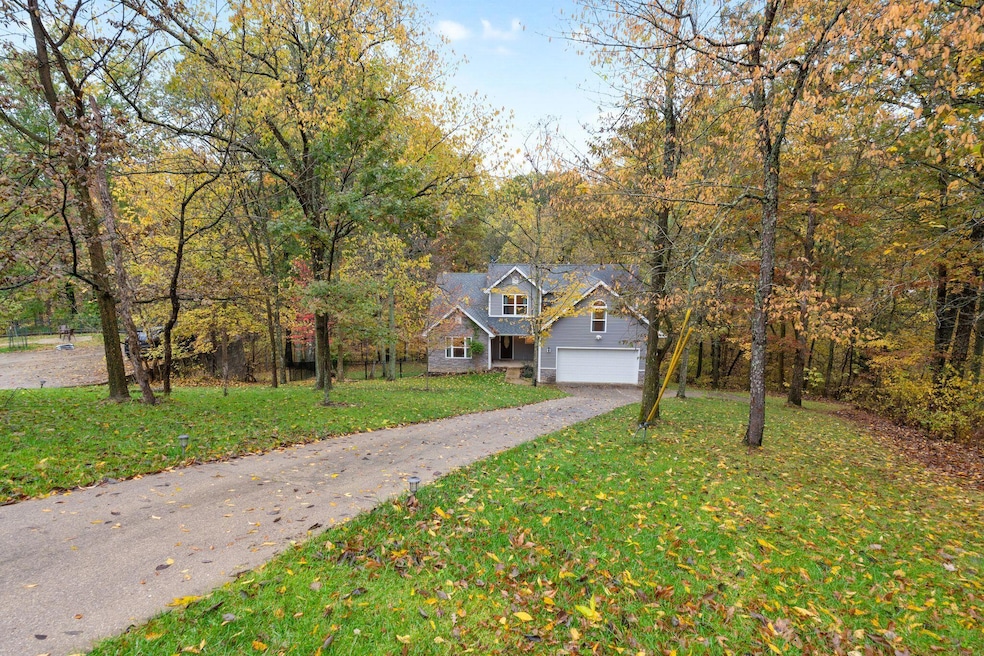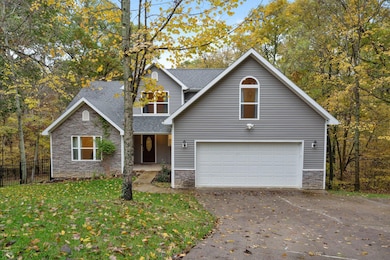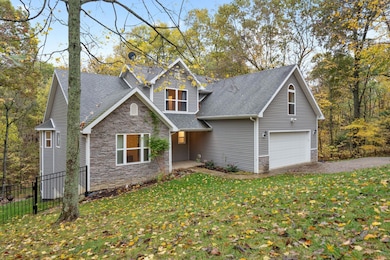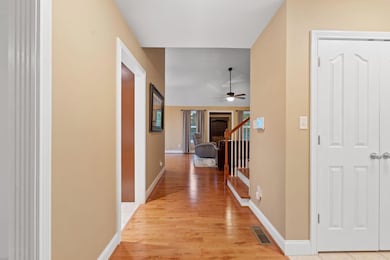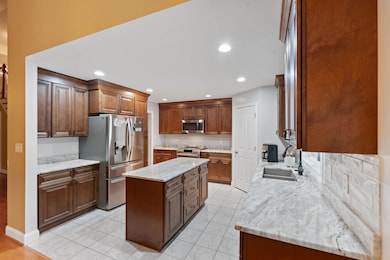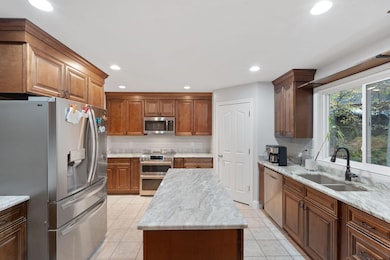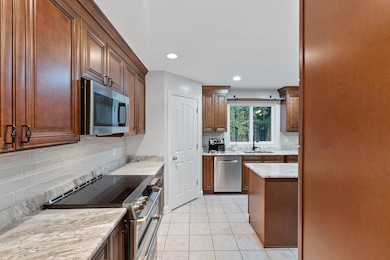109 Bluewing Ct Unit 2 Georgetown, KY 40324
Estimated payment $2,827/month
Highlights
- Lake View
- Craftsman Architecture
- Wooded Lot
- Waterfront
- Deck
- Wood Flooring
About This Home
Welcome to this stunning 4-bedroom, 3.5-bath home in Georgetown's sought-after Mallard Point community! Perfectly positioned on a double lot with peaceful lake views, this home blends comfort, functionality and style. The open-concept layout is ideal for entertaining, with a chef's kitchen that boasts abundant counter space, large windows, and a perfect flow into the main living area. The walkout basement is designed for relaxation and fun- complete with a newly finished bar and flexible living space should you choose to make your own. Outside, enjoy your morning coffee with a view or host gatherings surrounded by nature and water views. With its thoughtful design and serene setting, this Mallard Point gem feels like home the moment you walk in.
Home Details
Home Type
- Single Family
Year Built
- Built in 2011
Lot Details
- 1.1 Acre Lot
- Waterfront
- Fenced
- Landscaped
- Wooded Lot
- Many Trees
HOA Fees
- $60 Monthly HOA Fees
Parking
- 2 Car Attached Garage
- Front Facing Garage
Property Views
- Lake
- Woods
- Neighborhood
Home Design
- Craftsman Architecture
- Dimensional Roof
- Shingle Roof
- Vinyl Siding
- Concrete Perimeter Foundation
- Stone
Interior Spaces
- 1.5-Story Property
- Ceiling Fan
- Blinds
- Window Screens
- Dining Room
- Bonus Room
- First Floor Utility Room
- Utility Room
- Attic Access Panel
- Security System Owned
Kitchen
- Eat-In Kitchen
- Oven
- Cooktop
- Microwave
- Dishwasher
- Disposal
Flooring
- Wood
- Carpet
- Concrete
- Tile
Bedrooms and Bathrooms
- 4 Bedrooms
- Primary Bedroom on Main
- Walk-In Closet
- Bathroom on Main Level
Laundry
- Laundry on main level
- Washer and Electric Dryer Hookup
Partially Finished Basement
- Walk-Out Basement
- Interior Basement Entry
- Stubbed For A Bathroom
Outdoor Features
- Deck
- Covered Patio or Porch
Schools
- Northern Elementary School
- Scott Co Middle School
- Scott Co High School
Utilities
- Zoned Heating and Cooling
- Air Source Heat Pump
- Electric Water Heater
Listing and Financial Details
- Assessor Parcel Number 132-40-021.000
Community Details
Overview
- Association fees include snow removal
- Mallard Point Subdivision
- Mandatory home owners association
Recreation
- Tennis Courts
- Community Playground
- Park
- Snow Removal
Map
Tax History
| Year | Tax Paid | Tax Assessment Tax Assessment Total Assessment is a certain percentage of the fair market value that is determined by local assessors to be the total taxable value of land and additions on the property. | Land | Improvement |
|---|---|---|---|---|
| 2025 | $3,615 | $455,002 | $0 | $0 |
| 2024 | $2,902 | $369,002 | $0 | $0 |
| 2023 | $2,766 | $351,402 | $75,002 | $276,400 |
| 2022 | $2,303 | $311,402 | $50,002 | $261,400 |
| 2021 | $2,265 | $298,802 | $50,002 | $248,800 |
| 2020 | $2,154 | $290,002 | $50,002 | $240,000 |
| 2019 | $2,101 | $280,000 | $0 | $0 |
| 2018 | $2,005 | $268,647 | $0 | $0 |
| 2017 | $2,015 | $268,647 | $0 | $0 |
| 2016 | $1,745 | $253,647 | $0 | $0 |
| 2015 | $1,665 | $208,100 | $0 | $0 |
| 2014 | $1,872 | $245,000 | $0 | $0 |
| 2011 | $1,008 | $138,600 | $0 | $0 |
Property History
| Date | Event | Price | List to Sale | Price per Sq Ft | Prior Sale |
|---|---|---|---|---|---|
| 01/16/2026 01/16/26 | Price Changed | $475,000 | -1.6% | $166 / Sq Ft | |
| 11/13/2025 11/13/25 | For Sale | $482,500 | +6.0% | $169 / Sq Ft | |
| 07/17/2024 07/17/24 | Sold | $455,000 | -3.2% | $181 / Sq Ft | View Prior Sale |
| 06/29/2024 06/29/24 | Pending | -- | -- | -- | |
| 06/13/2024 06/13/24 | For Sale | $469,900 | -- | $187 / Sq Ft |
Purchase History
| Date | Type | Sale Price | Title Company |
|---|---|---|---|
| Deed | $455,000 | None Listed On Document | |
| Deed | $455,000 | None Listed On Document | |
| Deed | $245,000 | None Available | |
| Deed | $10,000 | None Available |
Source: ImagineMLS (Bluegrass REALTORS®)
MLS Number: 25506089
APN: 132-40-021.000
- 111 Whistler Ct
- 101 Pinnacle Point
- 103 Pinnacle Point
- 105 Pinnacle Point
- 107 Pinnacle Point
- 106 Pinnacle Point
- 280 Harbor Village Dr
- 281 Harbor Village Dr
- 123 Hickory Grove Ct
- 119 Hickory Grove Ct
- 117 Hickory Grove Ct
- 129 Hickory Grove Ct
- 107 Mallard Point Ct
- 113 Hickory Grove Ct
- 118 Hickory Grove Ct
- 122 Hickory Grove Ct
- 126 Hickory Grove Ct
- 116 Hickory Grove Ct
- 274 Harbor Village Dr
- 110 Hickory Grove Ct
- 106 Pinnacle Point
- 102 Hickory Grove Ct
- 187 Westwoods Dr
- 217 Jared Parker Way
- 109 Spring Meadow Path
- 109 Spring Meadow Path Unit 1
- 152 Stephen Dr
- 111 Stratford Ct
- 101 Haverford Path
- 106 Tyler Way
- 96 Stony Point Dr
- 101 Heartwood Path
- 101 Rykara Path
- 215 Jared Parker Way
- 219 Jared Parker Way
- 211 Jared Parker Way
- 101 Tyler Way
- 209 Jared Parker Way
- 103 Tyler Way
- 203 Jared Parker Way
Ask me questions while you tour the home.
