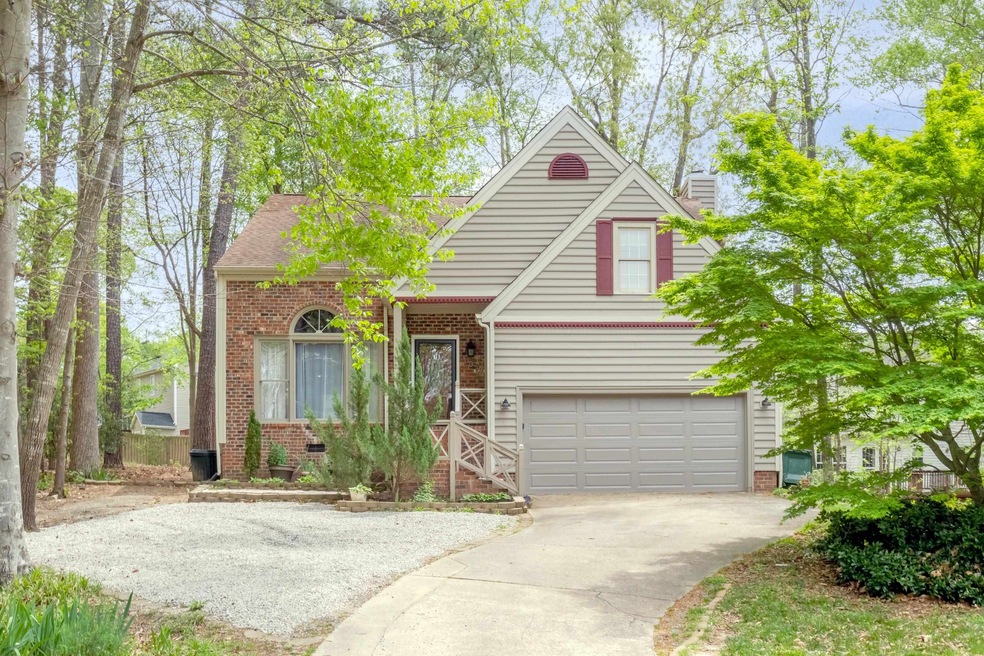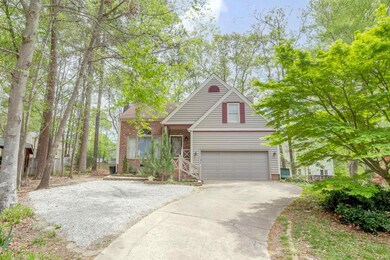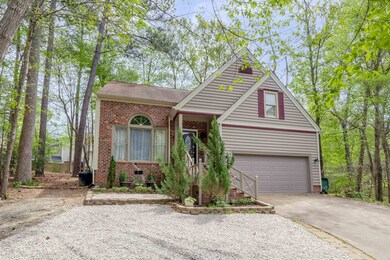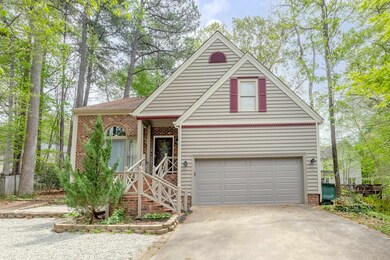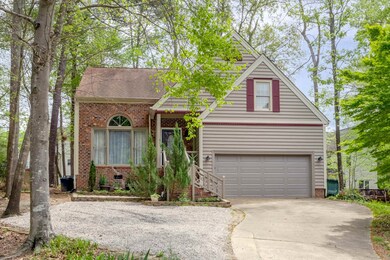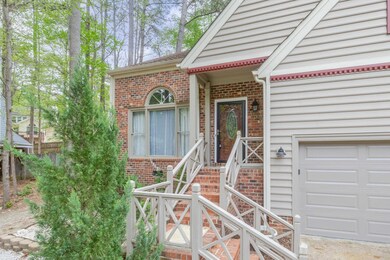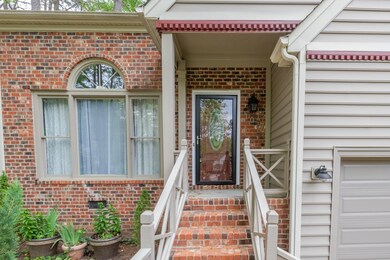
109 Bradshire Ct Cary, NC 27513
Northwoods NeighborhoodEstimated Value: $504,422 - $547,000
Highlights
- Deck
- Vaulted Ceiling
- Wood Flooring
- Reedy Creek Magnet Middle School Rated A
- Transitional Architecture
- No HOA
About This Home
As of May 2022Beautiful 3 bedroom home sits on a partially wooded and cul de sac lot in the heart of Cary! First floor features hard wood floors and the transitional floorplan creates an open space between the large formal living room and dining room. The kitchen opens to the breakfast room looking over the large private backyard. The family room is extra large and leads to the back of the home, opening to the deck and outdoor space. *metal fencing to be removed - see photos*
Home Details
Home Type
- Single Family
Est. Annual Taxes
- $2,021
Year Built
- Built in 1986
Lot Details
- 0.25 Acre Lot
- Cul-De-Sac
- Landscaped with Trees
Parking
- 2 Car Garage
- Parking Pad
Home Design
- Transitional Architecture
- Slab Foundation
- Vinyl Siding
Interior Spaces
- 1,914 Sq Ft Home
- 2-Story Property
- Vaulted Ceiling
- Ceiling Fan
- Wood Burning Fireplace
- Family Room with Fireplace
- Combination Dining and Living Room
- Breakfast Room
- Scuttle Attic Hole
- Fire and Smoke Detector
Kitchen
- Dishwasher
- Tile Countertops
Flooring
- Wood
- Carpet
Bedrooms and Bathrooms
- 3 Bedrooms
- Private Water Closet
- Bathtub with Shower
- Walk-in Shower
Laundry
- Laundry on main level
- Dryer
- Washer
Outdoor Features
- Deck
Schools
- Kingswood Elementary School
- Reedy Creek Middle School
- Cary High School
Utilities
- Forced Air Heating and Cooling System
- Heating System Uses Natural Gas
- Cable TV Available
Community Details
- No Home Owners Association
- Northwoods Subdivision
Ownership History
Purchase Details
Home Financials for this Owner
Home Financials are based on the most recent Mortgage that was taken out on this home.Purchase Details
Purchase Details
Similar Homes in the area
Home Values in the Area
Average Home Value in this Area
Purchase History
| Date | Buyer | Sale Price | Title Company |
|---|---|---|---|
| Moore Jarod | $500,000 | Wootton Lance A | |
| Morgan Glenn | $275,000 | None Available | |
| Francis Gilbert W | $132,000 | -- |
Mortgage History
| Date | Status | Borrower | Loan Amount |
|---|---|---|---|
| Open | Moore Jarod | $440,000 |
Property History
| Date | Event | Price | Change | Sq Ft Price |
|---|---|---|---|---|
| 12/15/2023 12/15/23 | Off Market | $500,000 | -- | -- |
| 05/18/2022 05/18/22 | Sold | $500,000 | -- | $261 / Sq Ft |
| 04/19/2022 04/19/22 | Pending | -- | -- | -- |
Tax History Compared to Growth
Tax History
| Year | Tax Paid | Tax Assessment Tax Assessment Total Assessment is a certain percentage of the fair market value that is determined by local assessors to be the total taxable value of land and additions on the property. | Land | Improvement |
|---|---|---|---|---|
| 2024 | $3,885 | $460,933 | $175,000 | $285,933 |
| 2023 | $3,045 | $301,908 | $105,000 | $196,908 |
| 2022 | $2,932 | $301,908 | $105,000 | $196,908 |
| 2021 | $2,873 | $301,908 | $105,000 | $196,908 |
| 2020 | $2,888 | $301,908 | $105,000 | $196,908 |
| 2019 | $2,509 | $232,502 | $82,000 | $150,502 |
| 2018 | $2,355 | $232,502 | $82,000 | $150,502 |
| 2017 | $2,264 | $232,502 | $82,000 | $150,502 |
| 2016 | $2,230 | $232,502 | $82,000 | $150,502 |
| 2015 | $2,043 | $205,510 | $60,000 | $145,510 |
| 2014 | $1,927 | $205,510 | $60,000 | $145,510 |
Agents Affiliated with this Home
-
Kim Pappalardo

Seller's Agent in 2022
Kim Pappalardo
Real Broker, LLC
(919) 608-2085
3 in this area
281 Total Sales
-
Brooke Fulford

Buyer's Agent in 2022
Brooke Fulford
West & Woodall Real Estate - D
(252) 294-8899
1 in this area
48 Total Sales
Map
Source: Doorify MLS
MLS Number: 2438799
APN: 0764.11-65-7563-000
- 110 Misty Ct
- 710 Branniff Dr
- 517 Sorrell St
- 428 Sorrell St
- 519 Sorrell St
- 511 Sorrell St
- 113 E Johnson St
- 400 Field St
- 109 Aisling Ct
- 103 Aisling Ct
- 905 Maynard Creek Ct
- 213 Lord Byron Ct Unit 213
- 203 W Boundary St
- 245 Kylemore Cir
- 0 Reedy Creek Rd
- 506 N Harrison Ave
- 1425 Princess Anne Rd
- 702 Chatham St Unit 11
- 708 Chatham St Unit 14
- 712 Chatham St Unit 16
- 109 Bradshire Ct
- 107 Bradshire Ct
- 110 Bradshire Ct
- 104 Tarlow Ct
- 106 Tarlow Ct
- 102 Tarlow Ct
- 301 Gregory Dr
- 303 Gregory Dr
- 108 Tarlow Ct
- 105 Bradshire Ct
- 108 Bradshire Ct
- 100 Tarlow Ct
- 305 Gregory Dr
- 107 Tarlow Ct
- 102 Bradshire Ct
- 103 Bradshire Ct
- 106 Bradshire Ct
- 105 Tarlow Ct
- 307 Gregory Dr
- 101 Tarlow Ct
