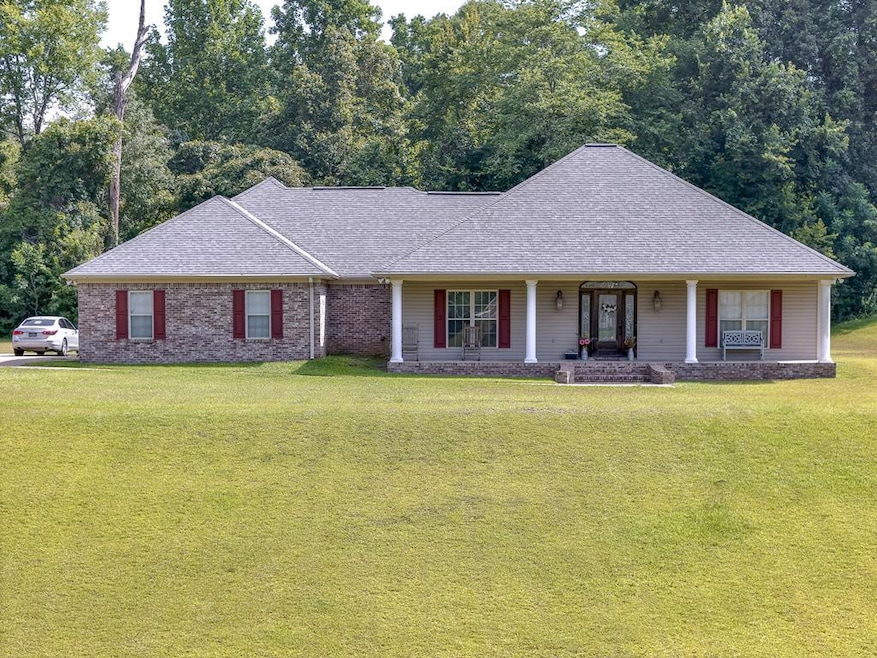109 Brandi Ln Vicksburg, MS 39183
Estimated payment $1,828/month
Highlights
- Wood Flooring
- 2 Car Attached Garage
- Brick or Stone Mason
- Covered Patio or Porch
- Eat-In Kitchen
- Soaking Tub
About This Home
Don't miss out on this beautiful home in a wonderful area back on a cu-de-sac. This beautiful home has 4 bedrooms & 2 baths. The home opens to a large family room with fireplace & glass door leading to the covered patio and back yard. The home has a large kitchen with breakfast room with windows over looking the 1 acres. The open kitchen has granite counter tops, stainless appliance & lots of cabinets & counter space. The home has a wonderful formal dining room that opens from the kitchen or family room. This lovely home sits on 1 acre with beautiful back yard and covered patio with wood privacy fencing. The primary suite is very large & private with tray ceilings with a wonderful large primary bath with separate whirlpool tub & walk-in shower & large walk-in closet. The home has 3 other bedrooms & large bath. This home with the wonder wood fenced backyard & covered patio is the perfect spot for cooking out and family fun. The home has all wood flooring inlacing area except 1 bedroom. The home has laundry inside & 2 car garage with openers. This home is fabulous new roof only 5 yrs old, treatment system cleaned 2024. Don't miss seeing this home in Warren Central school district,
Home Details
Home Type
- Single Family
Est. Annual Taxes
- $2,123
Year Built
- Built in 2006
Lot Details
- 1 Acre Lot
- Privacy Fence
- Wood Fence
Home Design
- Brick or Stone Mason
- Composition Roof
Interior Spaces
- 2,169 Sq Ft Home
- 1-Story Property
- Sheet Rock Walls or Ceilings
- Ceiling Fan
- Recessed Lighting
- Gas Log Fireplace
- Family Room
- Dining Room
- Home Security System
Kitchen
- Eat-In Kitchen
- Stove
- Microwave
- Dishwasher
Flooring
- Wood
- Carpet
- Ceramic Tile
- Luxury Vinyl Tile
Bedrooms and Bathrooms
- 4 Bedrooms
- Walk-In Closet
- 2 Full Bathrooms
- Soaking Tub
Laundry
- Laundry Room
- Electric Dryer Hookup
Parking
- 2 Car Attached Garage
- Carport
- Parking Pad
- Garage Door Opener
Outdoor Features
- Covered Patio or Porch
Schools
- Warren Central High School
Utilities
- Central Heating and Cooling System
- Propane
- Electric Water Heater
- Community Sewer or Septic
- Cable TV Available
Community Details
- Brittany Woods Subdivision
Listing and Financial Details
- Homestead Exemption
Map
Home Values in the Area
Average Home Value in this Area
Tax History
| Year | Tax Paid | Tax Assessment Tax Assessment Total Assessment is a certain percentage of the fair market value that is determined by local assessors to be the total taxable value of land and additions on the property. | Land | Improvement |
|---|---|---|---|---|
| 2024 | $2,123 | $19,898 | $0 | $0 |
| 2023 | $2,123 | $19,898 | $0 | $0 |
| 2022 | $2,123 | $19,898 | $0 | $0 |
| 2021 | $1,972 | $18,658 | $0 | $0 |
| 2020 | $1,972 | $18,658 | $0 | $0 |
| 2019 | $1,977 | $18,658 | $0 | $0 |
| 2018 | $1,836 | $19,227 | $0 | $0 |
| 2015 | $1,610 | $19,227 | $0 | $0 |
| 2014 | $1,565 | $19,421 | $0 | $0 |
| 2013 | -- | $19,350 | $0 | $0 |
Property History
| Date | Event | Price | Change | Sq Ft Price |
|---|---|---|---|---|
| 09/03/2025 09/03/25 | Pending | -- | -- | -- |
| 08/12/2025 08/12/25 | Price Changed | $309,900 | -4.6% | $143 / Sq Ft |
| 07/30/2025 07/30/25 | For Sale | $325,000 | +71.1% | $150 / Sq Ft |
| 05/08/2012 05/08/12 | Sold | -- | -- | -- |
| 04/08/2012 04/08/12 | Pending | -- | -- | -- |
| 03/09/2012 03/09/12 | For Sale | $189,900 | -- | $88 / Sq Ft |
Purchase History
| Date | Type | Sale Price | Title Company |
|---|---|---|---|
| Special Warranty Deed | -- | -- | |
| Warranty Deed | -- | -- |
Mortgage History
| Date | Status | Loan Amount | Loan Type |
|---|---|---|---|
| Open | $64,700 | Unknown |
Source: Vicksburg-Warren County Board of REALTORS®
MLS Number: 33199
APN: 085-03-9999-0001-50
- 100 W Pecan Tree Ln
- 112 Pecan Blvd
- 100 Pecan Blvd
- 207 Pecan Blvd
- 500 Lake Forest Dr
- 911 Newitt Vick Dr
- 210 Manchester Dr
- 420 Lake Forest Dr
- 309 Lake Forest Dr
- 264 Utopia
- 15295 Oak Ridge Rd
- Lot 3 Henry Rd
- 211 Henry Rd
- 0000 Oak Ridge Rd
- 2245 Culkin Rd
- 135 Westwood Dr
- 115 Edgewater Dr
- 105 Brookwood Ln
- 109 Monteray Dr
- 0 Ridgelawn Dr







