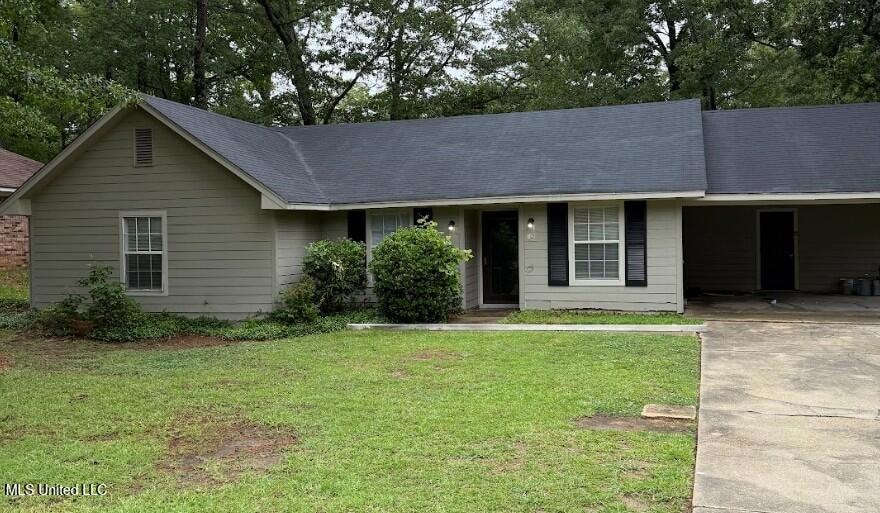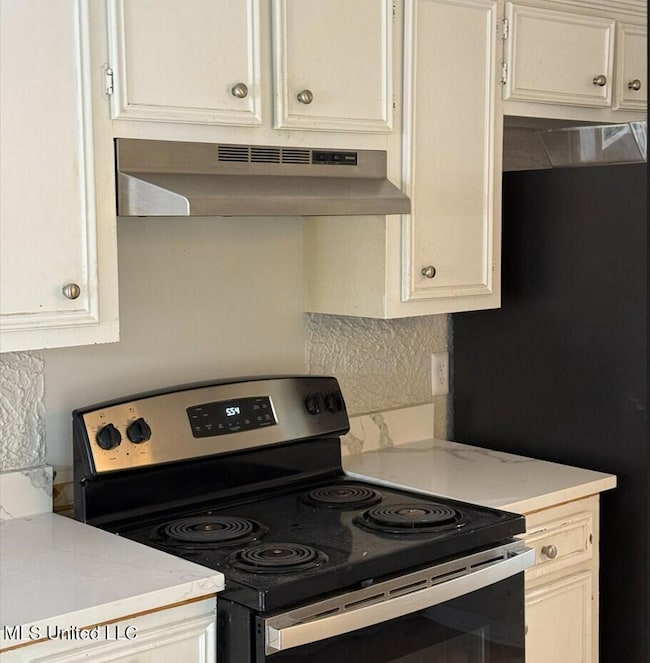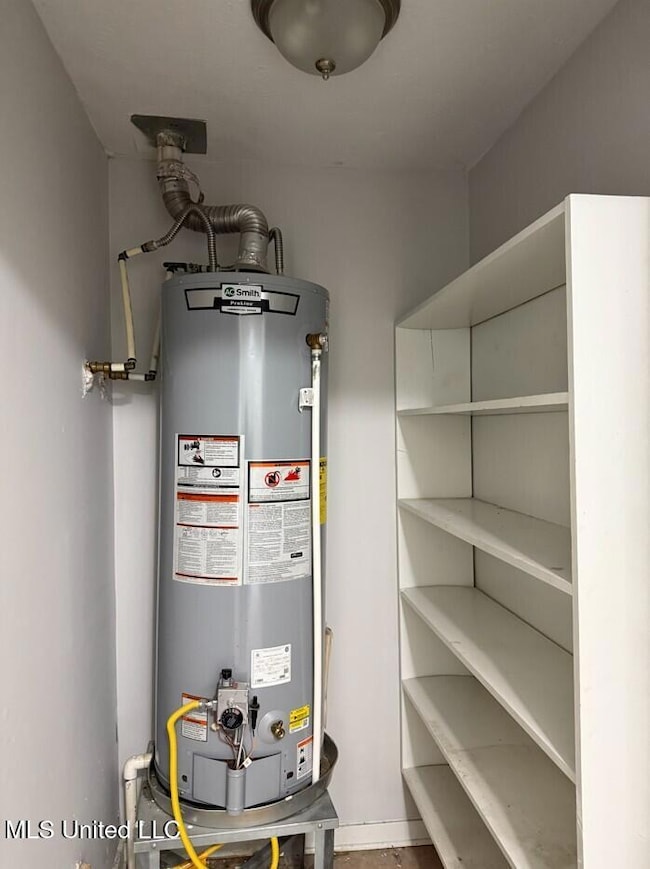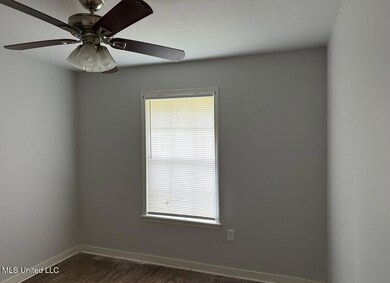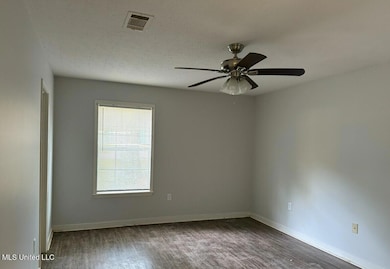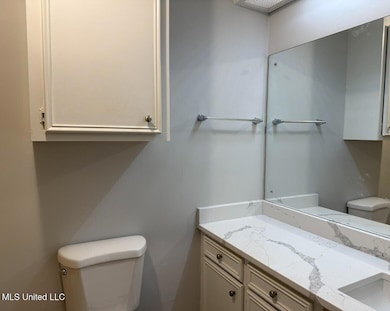
109 Brandy Run Rd Brandon, MS 39047
Estimated payment $1,170/month
Total Views
8,858
3
Beds
2
Baths
1,351
Sq Ft
$147
Price per Sq Ft
Highlights
- Deck
- Fireplace
- 1-Story Property
- Highland Bluff Elementary School Rated A-
- Cooling Available
- Heating Available
About This Home
Investor opportunity — tenant in place at $2,200/month. 3-bedroom, 2-bath home with modern finishes and granite countertops in the kitchen and bathrooms. Enjoy outdoor living on a spacious deck that overlooks a large, fenced backyard—ideal for entertaining or play. Located minutes from restaurants, coffee shops, shopping, and entertainment. Easy access to Ross Barnett Reservoir. Prime location with strong rental appeal. Schedule your showing today.
Home Details
Home Type
- Single Family
Est. Annual Taxes
- $1,773
Year Built
- Built in 1984
Parking
- 2 Carport Spaces
Home Design
- Shingle Roof
Interior Spaces
- 1,351 Sq Ft Home
- 1-Story Property
- Fireplace
Bedrooms and Bathrooms
- 3 Bedrooms
- 2 Full Bathrooms
Schools
- Oakdale Elementary School
- Northwest Rankin Middle School
- Northwest Rankin High School
Utilities
- Cooling Available
- Heating Available
Additional Features
- Deck
- 9,583 Sq Ft Lot
Community Details
- Bellegrove Subdivision
Listing and Financial Details
- Assessor Parcel Number H11n-000011-02650
Map
Create a Home Valuation Report for This Property
The Home Valuation Report is an in-depth analysis detailing your home's value as well as a comparison with similar homes in the area
Tax History
| Year | Tax Paid | Tax Assessment Tax Assessment Total Assessment is a certain percentage of the fair market value that is determined by local assessors to be the total taxable value of land and additions on the property. | Land | Improvement |
|---|---|---|---|---|
| 2024 | $1,773 | $16,458 | $0 | $0 |
| 2023 | $1,572 | $14,600 | $0 | $0 |
| 2022 | $1,551 | $14,600 | $0 | $0 |
| 2021 | $1,551 | $14,600 | $0 | $0 |
| 2020 | $1,551 | $14,600 | $0 | $0 |
| 2019 | $1,437 | $13,185 | $0 | $0 |
| 2018 | $1,410 | $13,185 | $0 | $0 |
| 2017 | $1,410 | $13,185 | $0 | $0 |
| 2016 | $130 | $12,743 | $0 | $0 |
| 2015 | $1,299 | $12,743 | $0 | $0 |
| 2014 | $694 | $12,743 | $0 | $0 |
| 2013 | $694 | $12,743 | $0 | $0 |
Source: Public Records
Property History
| Date | Event | Price | List to Sale | Price per Sq Ft | Prior Sale |
|---|---|---|---|---|---|
| 02/20/2026 02/20/26 | Pending | -- | -- | -- | |
| 02/12/2026 02/12/26 | For Sale | $199,000 | 0.0% | $147 / Sq Ft | |
| 01/16/2026 01/16/26 | Pending | -- | -- | -- | |
| 11/24/2025 11/24/25 | For Sale | $199,000 | +32.7% | $147 / Sq Ft | |
| 04/29/2025 04/29/25 | Sold | -- | -- | -- | View Prior Sale |
| 04/03/2025 04/03/25 | Pending | -- | -- | -- | |
| 02/14/2025 02/14/25 | For Sale | $150,000 | -- | $111 / Sq Ft |
Source: MLS United
Purchase History
| Date | Type | Sale Price | Title Company |
|---|---|---|---|
| Warranty Deed | -- | Mainstay National Title | |
| Warranty Deed | -- | Mainstay National Title |
Source: Public Records
Mortgage History
| Date | Status | Loan Amount | Loan Type |
|---|---|---|---|
| Closed | $160,000 | Construction |
Source: Public Records
About the Listing Agent
Jamil's Other Listings
Source: MLS United
MLS Number: 4132440
APN: H11N-000011-02650
Nearby Homes
- 169 Bellegrove Cir
- 191 Bellegrove Cir
- 314 Turtle Hollow
- 813 Terrapin Ln
- 14 Brandy Ct S
- 229 Turtle Ln
- 735 Cotton Creek Trail
- 173b Cumberland Rd
- 154 Cumberland Rd
- 126 Plum Tree Rd
- 243 E Pinebrook Dr
- 317 Hamilton Ct
- 131 Cumberland Rd
- 118 Fairfax Cir Unit B
- 118 Fairfax Cir Unit A
- 111 B N Bent Creek Cir
- 613 Emerald Ct
- 111 Fairfax Cir Unit a
- 601 Emerald Ct
- 242 Huntington Hollow
Your Personal Tour Guide
Ask me questions while you tour the home.
