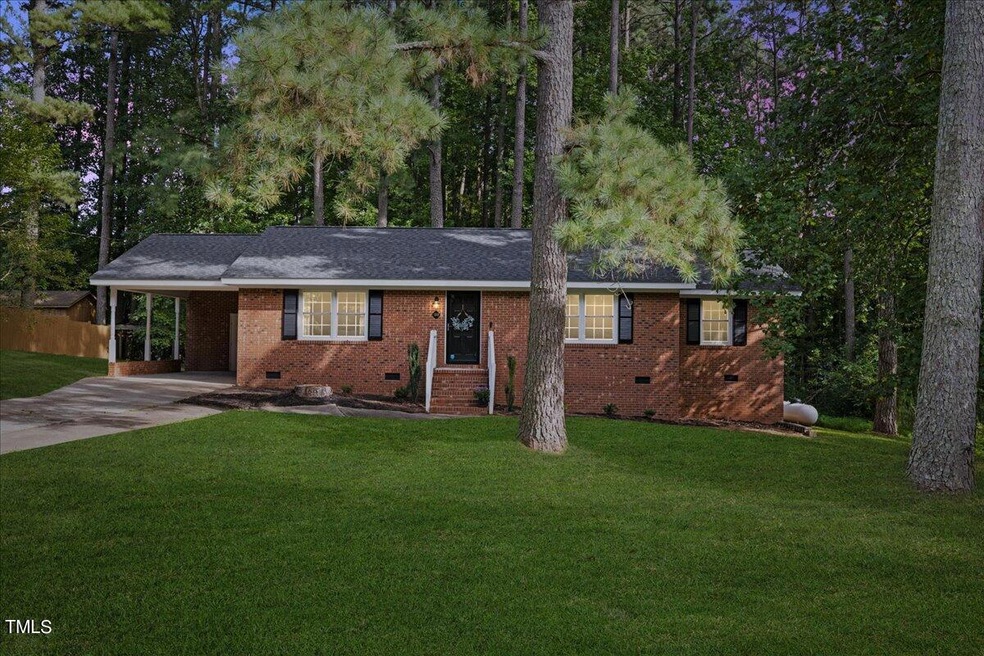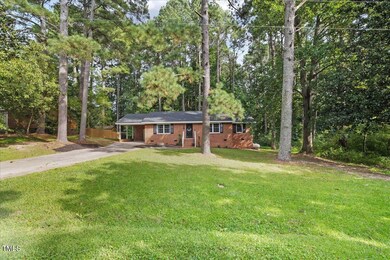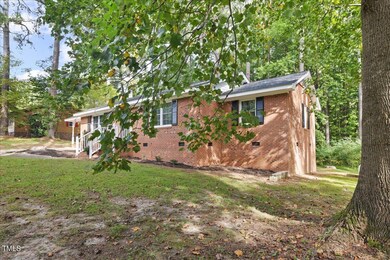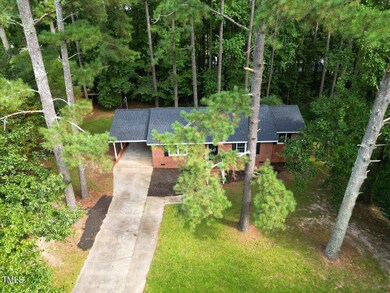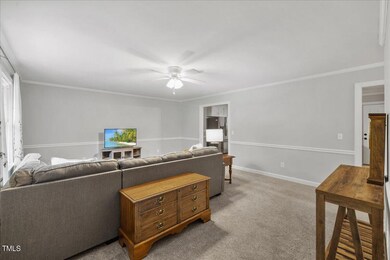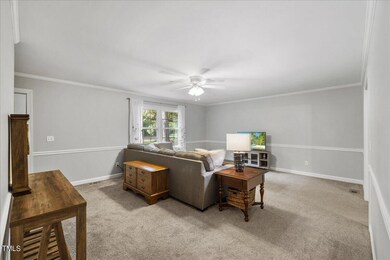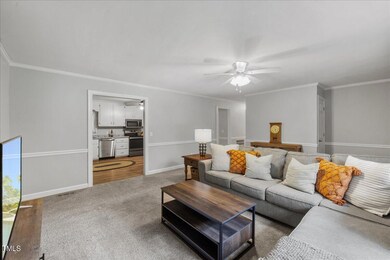
109 Brantley St Spring Hope, NC 27882
Highlights
- Deck
- No HOA
- Forced Air Heating and Cooling System
- Ranch Style House
- Stainless Steel Appliances
- Private Driveway
About This Home
As of November 2024Welcome to Brantley Street, an ALL BRICK ranch with NEW ROOF nestled in the heart of Spring Hope. This 3BD/2BA home is a serene escape just 30 minutes from the vibrant downtown Raleigh. Set on a generous .62-acre lot, this property offers a tranquil haven with ample space for outdoor activities and relaxation. Enjoy the expansive backyard, perfect for gardening, entertaining, or simply soaking in your peaceful surroundings. Whether you're hosting summer barbecues or savoring a quiet morning coffee on the back deck, this outdoor space is a true extension of your living area. Ample storage awaits with outdoor storage and walk-in crawlspace. With its appealing location, you'll relish the small-town charm while being conveniently close to the booming opportunities Raleigh has to offer. This home combines the best of both worlds - peaceful living with easy access to urban amenities. Don't miss out on this inviting ranch with abundant acreage, come see it for yourself and start picturing your new lifestyle at 109 Brantley Street!
Last Agent to Sell the Property
Long & Foster Real Estate INC/Raleigh License #320162 Listed on: 09/14/2024

Home Details
Home Type
- Single Family
Est. Annual Taxes
- $2,038
Year Built
- Built in 1980
Home Design
- Ranch Style House
- Brick Exterior Construction
- Shingle Roof
Interior Spaces
- 1,485 Sq Ft Home
- Basement
- Crawl Space
Kitchen
- Oven
- Electric Range
- Dishwasher
- Stainless Steel Appliances
Flooring
- Carpet
- Vinyl
Bedrooms and Bathrooms
- 3 Bedrooms
- 2 Full Bathrooms
Laundry
- Dryer
- Washer
Parking
- 1 Parking Space
- 1 Carport Space
- Private Driveway
Schools
- Spring Hope Elementary School
- Southern Nash Middle School
- Citi High School
Additional Features
- Deck
- 0.62 Acre Lot
- Forced Air Heating and Cooling System
Community Details
- No Home Owners Association
Listing and Financial Details
- Assessor Parcel Number 009845
Ownership History
Purchase Details
Home Financials for this Owner
Home Financials are based on the most recent Mortgage that was taken out on this home.Purchase Details
Home Financials for this Owner
Home Financials are based on the most recent Mortgage that was taken out on this home.Purchase Details
Home Financials for this Owner
Home Financials are based on the most recent Mortgage that was taken out on this home.Purchase Details
Purchase Details
Similar Homes in Spring Hope, NC
Home Values in the Area
Average Home Value in this Area
Purchase History
| Date | Type | Sale Price | Title Company |
|---|---|---|---|
| Warranty Deed | $245,000 | None Listed On Document | |
| Warranty Deed | $175,000 | None Available | |
| Warranty Deed | $137,000 | None Available | |
| Warranty Deed | $40,000 | None Available | |
| Deed | -- | -- |
Mortgage History
| Date | Status | Loan Amount | Loan Type |
|---|---|---|---|
| Open | $250,267 | VA | |
| Previous Owner | $175,000 | New Conventional | |
| Previous Owner | $139,000 | New Conventional |
Property History
| Date | Event | Price | Change | Sq Ft Price |
|---|---|---|---|---|
| 11/08/2024 11/08/24 | Sold | $245,000 | 0.0% | $165 / Sq Ft |
| 09/24/2024 09/24/24 | Pending | -- | -- | -- |
| 09/14/2024 09/14/24 | For Sale | $245,000 | +40.0% | $165 / Sq Ft |
| 07/29/2021 07/29/21 | Sold | $175,000 | +6.1% | $126 / Sq Ft |
| 06/29/2021 06/29/21 | Pending | -- | -- | -- |
| 06/22/2021 06/22/21 | For Sale | $165,000 | +20.4% | $119 / Sq Ft |
| 12/19/2019 12/19/19 | Sold | $137,000 | -2.1% | $99 / Sq Ft |
| 11/12/2019 11/12/19 | Pending | -- | -- | -- |
| 07/23/2019 07/23/19 | For Sale | $139,900 | -- | $101 / Sq Ft |
Tax History Compared to Growth
Tax History
| Year | Tax Paid | Tax Assessment Tax Assessment Total Assessment is a certain percentage of the fair market value that is determined by local assessors to be the total taxable value of land and additions on the property. | Land | Improvement |
|---|---|---|---|---|
| 2024 | $2,530 | $145,550 | $41,230 | $104,320 |
| 2023 | $1,121 | $145,550 | $0 | $0 |
| 2022 | $1,121 | $145,550 | $41,230 | $104,320 |
| 2021 | $869 | $112,850 | $22,260 | $90,590 |
| 2020 | $869 | $112,850 | $22,260 | $90,590 |
| 2019 | $869 | $112,850 | $22,260 | $90,590 |
| 2018 | $869 | $112,850 | $0 | $0 |
| 2017 | $858 | $112,850 | $0 | $0 |
| 2015 | $710 | $93,441 | $0 | $0 |
| 2014 | $710 | $93,441 | $0 | $0 |
Agents Affiliated with this Home
-

Seller's Agent in 2024
Georgia Haley
Long & Foster Real Estate INC/Raleigh
(919) 665-9839
25 Total Sales
-
M
Buyer's Agent in 2024
Michelle Cosimeno
Five County Specialists, LLC
(252) 315-0686
12 Total Sales
-
D
Seller's Agent in 2021
Diane Florio
Keller Williams Innovate-OIB Mainland
-
A
Buyer's Agent in 2021
A Non Member
A Non Member
-
C
Seller's Agent in 2019
Christopher Pace
Bill Brantley Realty, LLC
Map
Source: Doorify MLS
MLS Number: 10052760
APN: 2860-17-10-5626
- 212 Mclean St
- 150 Riley Way
- 308 N Walnut St
- 955 Dassault Ln
- 927 Dassault Ln
- 219 E Nash St
- 223 E Nash St
- 221 Yellowwood Ave
- 223 E Railroad St
- 160 Tupelo Dr
- 303 Rosin Hill Ln
- 220 E Branch St
- 60 Stream View Way
- 95 Autumnwood Ln
- 9184 Phoenix Ct
- 217 S Walnut St
- 956 Bombardier Ln
- 301 2nd St
- 600 S Pine St
- 851 Embraer Way
