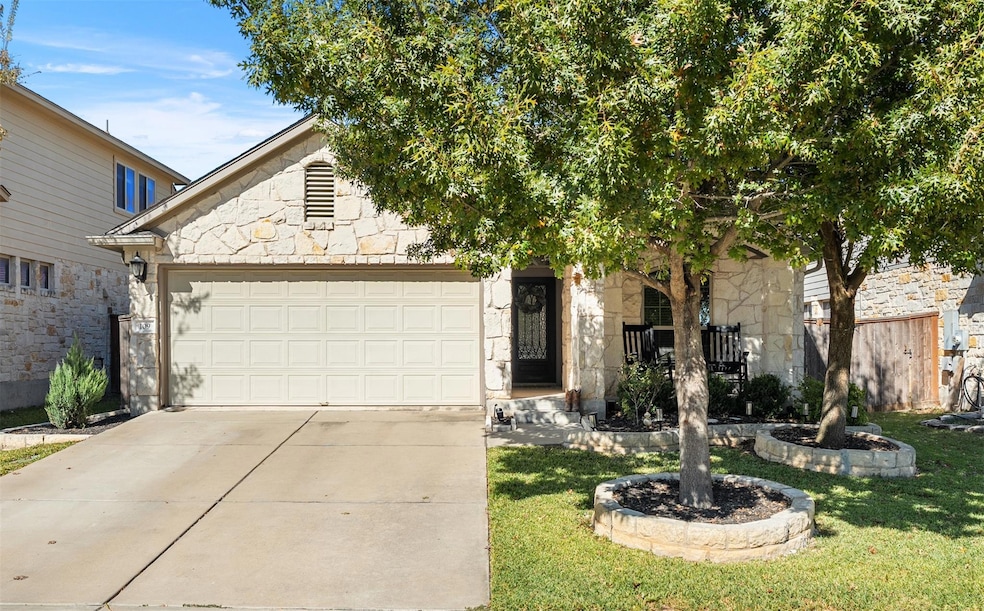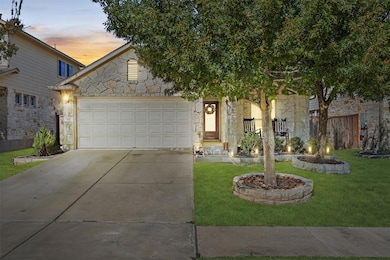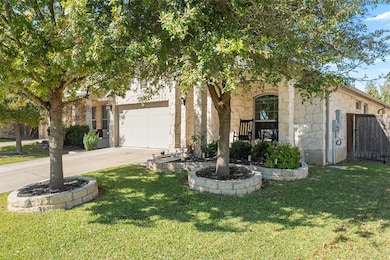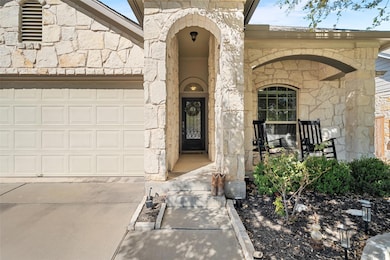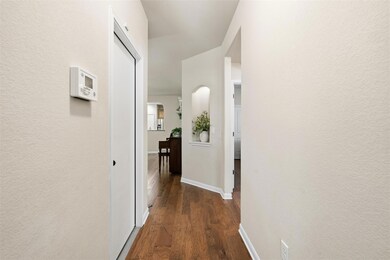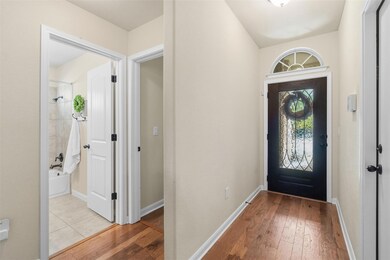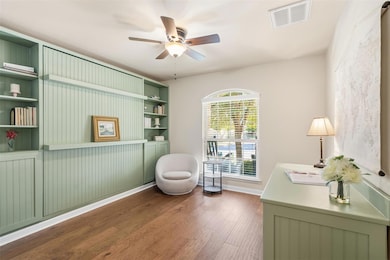109 Briar Park Dr Georgetown, TX 78626
Teravista NeighborhoodEstimated payment $2,572/month
Highlights
- Fitness Center
- Open Floorplan
- Wooded Lot
- Fishing
- Clubhouse
- Wood Flooring
About This Home
Welcome to 109 Briar Park Dr, a charming 3-bedroom, 2-bath home in Georgetown’s coveted Teravista community. From the inviting front porch to the private covered back patio, every detail of this home blends comfort and character. Inside, you’ll find warm wood flooring, custom built-ins, and a laundry room featuring mosaic tile and built-in storage. The open layout creates effortless flow between living and dining spaces, while thoughtful touches throughout add style and functionality. The garage is finished with epoxy floors and custom storage cabinets, giving even utility spaces a polished feel. Outside your door, Teravista offers resort-style living with a championship golf course, multiple pools, fitness centers, sports courts, pocket parks, walking trails, and on-site elementary schools. Perfectly positioned with easy access to I-35, SH 130, downtown Georgetown, and downtown Round Rock, this home combines small-town charm with Central Texas convenience. Move-in ready, beautifully maintained, and overflowing with charm, discover the Teravista lifestyle at 109 Briar Park Dr.
Listing Agent
Magnolia Realty Brokerage Phone: (254) 218-5940 License #0719922 Listed on: 11/13/2025
Home Details
Home Type
- Single Family
Est. Annual Taxes
- $7,654
Year Built
- Built in 2014
Lot Details
- 5,449 Sq Ft Lot
- Cul-De-Sac
- Southwest Facing Home
- Wood Fence
- Brick Fence
- Sprinkler System
- Wooded Lot
- Back Yard
HOA Fees
- $90 Monthly HOA Fees
Parking
- 2 Car Attached Garage
- Front Facing Garage
Home Design
- Slab Foundation
- Composition Roof
- Masonry Siding
- Stone Veneer
Interior Spaces
- 1,613 Sq Ft Home
- 1-Story Property
- Open Floorplan
- Built-In Features
- Ceiling Fan
- Recessed Lighting
- Blinds
- Dining Room
- Neighborhood Views
- Laundry Room
Kitchen
- Open to Family Room
- Gas Cooktop
- Microwave
- Dishwasher
- Granite Countertops
- Disposal
Flooring
- Wood
- Tile
Bedrooms and Bathrooms
- 3 Bedrooms | 1 Primary Bedroom on Main
- Walk-In Closet
- 2 Full Bathrooms
- Double Vanity
- Garden Bath
- Separate Shower
Home Security
- Security System Owned
- Fire and Smoke Detector
Outdoor Features
- Covered Patio or Porch
- Rain Gutters
Schools
- Carver Elementary School
- James Tippit Middle School
- East View High School
Utilities
- Central Heating and Cooling System
- Heating System Uses Natural Gas
- ENERGY STAR Qualified Water Heater
Listing and Financial Details
- Assessor Parcel Number 20568800090016
- Tax Block 9
Community Details
Overview
- Association fees include common area maintenance
- Teravista Comm Assoc Association
- Teravista Subdivision
Amenities
- Common Area
- Clubhouse
- Community Mailbox
Recreation
- Sport Court
- Community Playground
- Fitness Center
- Community Pool
- Fishing
Map
Home Values in the Area
Average Home Value in this Area
Tax History
| Year | Tax Paid | Tax Assessment Tax Assessment Total Assessment is a certain percentage of the fair market value that is determined by local assessors to be the total taxable value of land and additions on the property. | Land | Improvement |
|---|---|---|---|---|
| 2025 | $5,955 | $372,109 | $92,000 | $280,109 |
| 2024 | $5,955 | $343,869 | $92,000 | $251,869 |
| 2023 | $5,470 | $319,782 | $0 | $0 |
| 2022 | $6,659 | $290,711 | $0 | $0 |
| 2021 | $6,953 | $264,283 | $72,206 | $208,088 |
| 2020 | $6,542 | $240,257 | $68,696 | $171,561 |
| 2019 | $7,238 | $253,238 | $62,788 | $190,450 |
| 2018 | $6,491 | $239,512 | $62,788 | $176,724 |
| 2017 | $6,993 | $241,180 | $58,680 | $182,500 |
| 2016 | $6,510 | $236,720 | $58,680 | $178,040 |
| 2015 | $1,045 | $220,638 | $48,900 | $171,738 |
| 2014 | $1,045 | $32,486 | $0 | $0 |
Property History
| Date | Event | Price | List to Sale | Price per Sq Ft |
|---|---|---|---|---|
| 11/13/2025 11/13/25 | For Sale | $349,900 | -- | $217 / Sq Ft |
Purchase History
| Date | Type | Sale Price | Title Company |
|---|---|---|---|
| Warranty Deed | -- | None Available |
Mortgage History
| Date | Status | Loan Amount | Loan Type |
|---|---|---|---|
| Open | $190,000 | New Conventional |
Source: Unlock MLS (Austin Board of REALTORS®)
MLS Number: 8718139
APN: R521543
- 120 Briar Park Dr
- 1501 Daylily Loop
- 1105 April Meadows Loop
- 3040 Sachen St
- 417 Briar Park Dr
- 1100 Teravista Crossing
- 416 Cherokee Rose Cir
- 540 Blue Agave Ln
- 4601 Monterosa Ln
- 512 Blue Agave Ln
- 5109 Scenic Lake Dr
- 1598 Courmayeur Ct
- 1985 Canyon Sage Path
- 425 Georgia Lace Trail
- 4522 Heritage Well Ln
- 1995 Canyon Sage Path
- 5012 Yucca Bloom Dr
- 1588 Monterosa Loop
- 125 Checkerspot Ct
- 524 Windom Way
- 320 Rock Mill Loop
- 1400 Westinghouse Rd
- 1417 April Meadows Loop
- 4532 Chestnut Meadows Bend
- 4505 Chestnut Meadows Bend
- 540 Blue Agave Ln
- 4509 Western Lake Dr
- 1501 Blue Ridge Dr
- 2401 Westinghouse Rd
- 524 Windom Way
- 525 Windom Way Unit 262391
- 113 Checkerspot Ct
- 105 Cypress Bend Ct
- 105 Checkerspot Ct
- 4411 Caldwell Palm Cir
- 212 Sand Lily Ln
- 110 White Aster Ct
- 1161 La Conterra Blvd
- 1113 La Conterra Blvd
- 308 Windom Way
