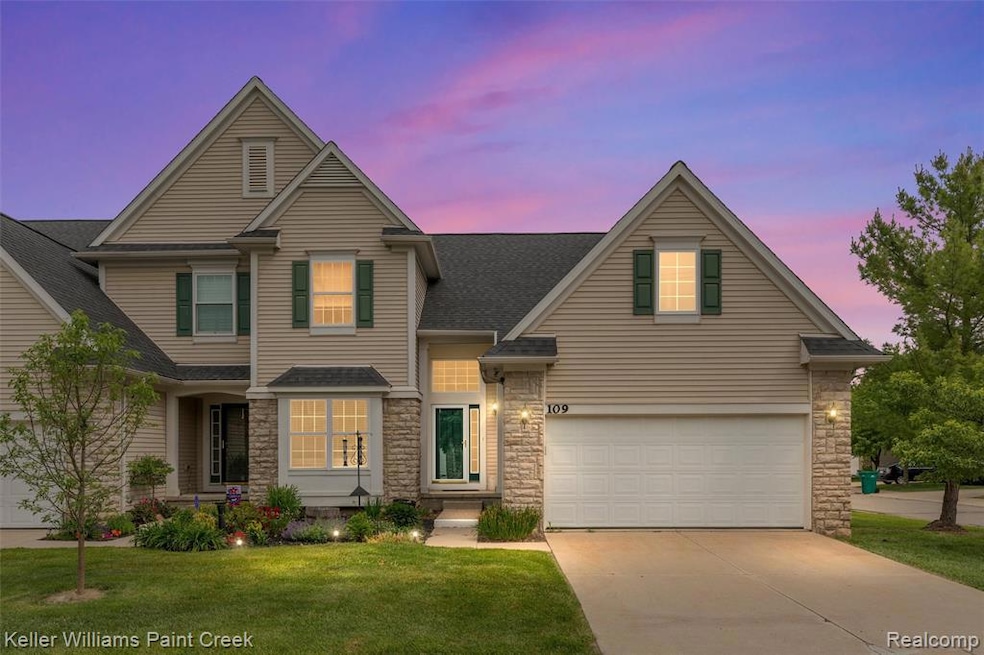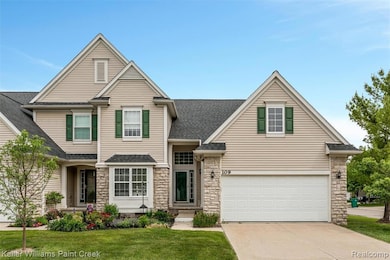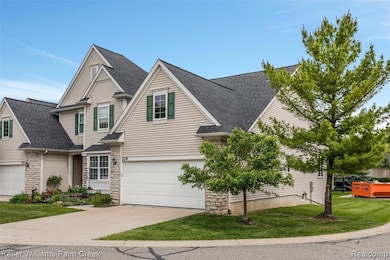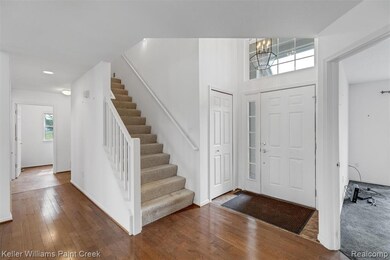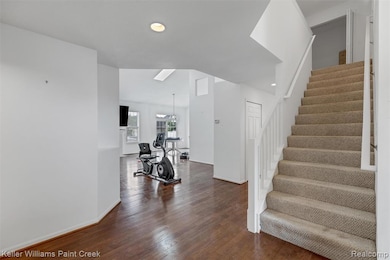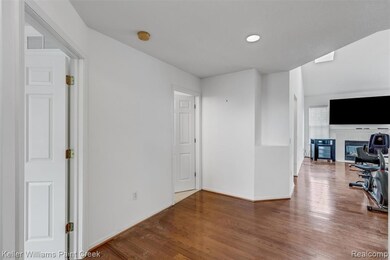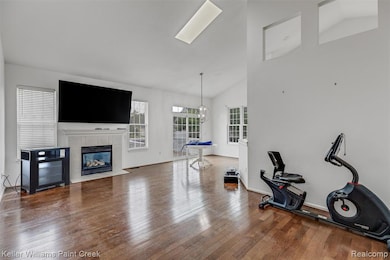109 Burwyck Park Dr Unit 3 Saline, MI 48176
Estimated payment $3,171/month
Highlights
- Colonial Architecture
- Deck
- 2 Car Attached Garage
- Heritage School Rated A
- Ground Level Unit
- Forced Air Heating and Cooling System
About This Home
Welcome to 109 Burwyck Park Drive! This well-maintained townhome is set on a premium corner lot in the desirable and beautifully kept Burwyck Park community, right in the heart of Saline. Enjoy a spacious deck overlooking the landscaped common area with tranquil fountain... perfect for relaxing! Inside, you'll find hardwood floors throughout most of the main level, a cozy fireplace in the great room, and a stylish open-concept kitchen that flows seamlessly into the main living space. The first-floor primary suite offers a generous walk-in closet and private bath, while first-floor laundry adds everyday convenience. Two additional bedrooms—one of which is also located on the main level—provide flexible space for guests, a home office, or hobbies. The full, unfinished lower level is filled with natural light from two large view-out windows and is plumbed for a future bath, offering excellent potential for additional living space. Bonus guest parking is just around the corner, and the HOA handles lawn care and snow removal. Best of all, you're just a short walk from downtown Saline’s charming shops, dining and more. With an attached two-car garage and room to grow, this is condo living at its best. Schedule your private showing today!
Property Details
Home Type
- Condominium
Est. Annual Taxes
Year Built
- Built in 2002
HOA Fees
- $400 Monthly HOA Fees
Parking
- 2 Car Attached Garage
Home Design
- Colonial Architecture
- Brick Exterior Construction
- Poured Concrete
- Vinyl Construction Material
Interior Spaces
- 1,984 Sq Ft Home
- 1.5-Story Property
- Ceiling Fan
- Unfinished Basement
- Natural lighting in basement
Bedrooms and Bathrooms
- 3 Bedrooms
- 3 Full Bathrooms
Utilities
- Forced Air Heating and Cooling System
- Heating System Uses Natural Gas
Additional Features
- Deck
- Property fronts a private road
- Ground Level Unit
Listing and Financial Details
- Assessor Parcel Number 181231485003
Community Details
Overview
- Pinnacle Condo Management Association, Phone Number (734) 222-3700
- Burwyck Park Condo Subdivision
Pet Policy
- Pets Allowed
Map
Home Values in the Area
Average Home Value in this Area
Tax History
| Year | Tax Paid | Tax Assessment Tax Assessment Total Assessment is a certain percentage of the fair market value that is determined by local assessors to be the total taxable value of land and additions on the property. | Land | Improvement |
|---|---|---|---|---|
| 2025 | $6,989 | $190,800 | $0 | $0 |
| 2024 | $6,787 | $183,200 | $0 | $0 |
| 2023 | $6,529 | $171,000 | $0 | $0 |
| 2022 | $6,734 | $156,300 | $0 | $0 |
| 2021 | $6,466 | $153,200 | $0 | $0 |
| 2020 | $6,402 | $151,600 | $0 | $0 |
| 2019 | $6,255 | $151,100 | $151,100 | $0 |
| 2018 | $5,996 | $133,700 | $0 | $0 |
| 2017 | $353 | $121,000 | $0 | $0 |
| 2016 | $5,764 | $119,557 | $0 | $0 |
| 2015 | -- | $119,200 | $0 | $0 |
| 2014 | -- | $97,689 | $0 | $0 |
| 2013 | -- | $97,689 | $0 | $0 |
Property History
| Date | Event | Price | List to Sale | Price per Sq Ft | Prior Sale |
|---|---|---|---|---|---|
| 11/13/2025 11/13/25 | Price Changed | $410,000 | -3.5% | $207 / Sq Ft | |
| 09/14/2025 09/14/25 | For Sale | $425,000 | +68.7% | $214 / Sq Ft | |
| 08/19/2014 08/19/14 | Sold | $252,000 | -3.0% | $127 / Sq Ft | View Prior Sale |
| 08/18/2014 08/18/14 | Pending | -- | -- | -- | |
| 06/03/2014 06/03/14 | For Sale | $259,900 | -- | $131 / Sq Ft |
Purchase History
| Date | Type | Sale Price | Title Company |
|---|---|---|---|
| Quit Claim Deed | -- | None Listed On Document | |
| Quit Claim Deed | -- | None Listed On Document | |
| Interfamily Deed Transfer | -- | None Available | |
| Interfamily Deed Transfer | -- | None Available | |
| Warranty Deed | $252,000 | Liberty Title | |
| Interfamily Deed Transfer | -- | None Available | |
| Warranty Deed | $215,000 | Chicago Title |
Mortgage History
| Date | Status | Loan Amount | Loan Type |
|---|---|---|---|
| Previous Owner | $198,400 | New Conventional | |
| Previous Owner | $100,000 | Unknown |
Source: Realcomp
MLS Number: 20251036410
APN: 12-31-485-003
- 112 Burwyck Park Dr
- 1450 W Bemis Rd
- 0 S Industrial Dr
- 217 Old Creek Dr
- 332 Arbor Ln
- 340 Hartman Ln
- 305 E Michigan Ave
- 533 Forestbrooke Ct
- 548 Park Place
- 29 Black Cherry Ln
- 571 Park Place
- 7443 E Michigan Ave
- 308 Wallace Dr
- 203 S Ann Arbor St
- 267 Tower Dr
- 673 Rosemont Ave
- 1687 W Willis Rd
- 410 N Ann Arbor St
- 116 W Mckay St
- 7016 Black Cherry Ln
- 814 Claudine Ct
- 364 Cottonwood Ln
- 571 Sycamore Cir Unit 38
- 460 W Russell St
- 801 Valley Circle Dr
- 2604 Riversedge Dr
- 1402 Salt Springs Dr
- 5562 E Spaniel Dr
- 4521 Links Ct
- 9476 W Michigan Ave
- 4025 Rolling Meadow Ln
- 6342 Trumpeter Ln
- 6244 Trumpeter Ln
- 3051-3370 Primrose Ln
- 5825 Plum Hollow Dr
- 5705 Hampshire Ln Unit 67
- 1315 Oak Valley Dr
- 1354 Fox Pointe Cir
- 1783 Weatherstone Dr
- 3001 Riviera Cir
