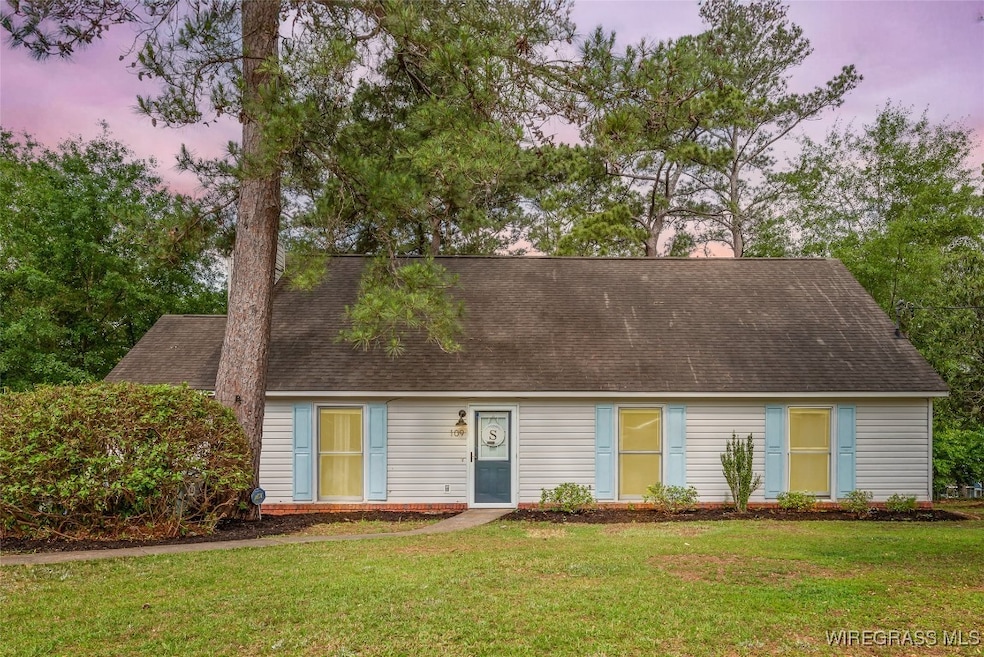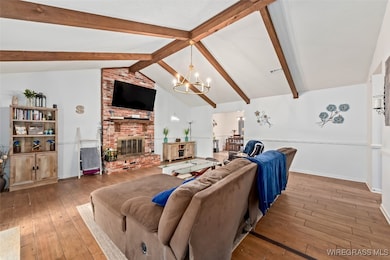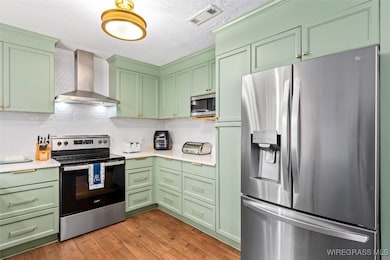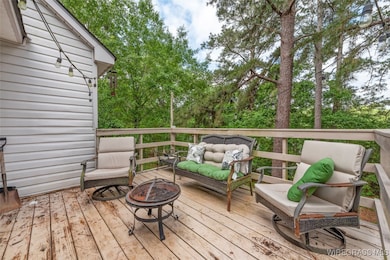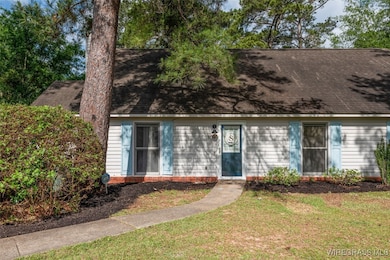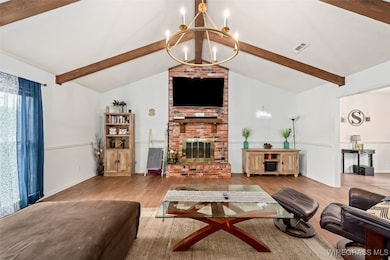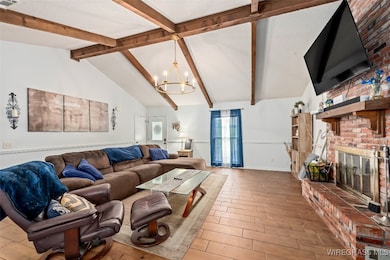109 Cahaba St Enterprise, AL 36330
Estimated payment $1,185/month
Highlights
- Mature Trees
- Deck
- Attic
- Dauphin Junior High School Rated A
- Vaulted Ceiling
- 1 Car Attached Garage
About This Home
CHARMING UPDATED COTTAGE NEAR FT RUCKER!! Step into this beautifully updated 3-bedroom, 2-bath cottage-style home filled with warmth and character. just minutes from FT RUCKER, this inviting home features a spacious living area with vaulted, beamed ceilings and a brick wood-burning fireplace - the perfect cozy centerpriece for gatherings. The kitchen is tastefully renovated with newer stainless steel appliances, countertops, and open shelf cabinets. Throughout the living area, ceramic tile wood-look flooring offers both style and durability. Both bathrooms have had updates. 2 of the bedrooms have walk in closets, New HVAC installed end of 2022 with a smart Ecobee thermostat. The back deck is a great place to sit and enjoy our Alabama fall evenings. Call today to schedule your private tour.
Home Details
Home Type
- Single Family
Est. Annual Taxes
- $930
Year Built
- Built in 1982
Lot Details
- 0.31 Acre Lot
- Lot Dimensions are 100 x 140
- Property is Fully Fenced
- Mature Trees
Parking
- 1 Car Attached Garage
Home Design
- Slab Foundation
- Vinyl Siding
Interior Spaces
- 1,504 Sq Ft Home
- 1-Story Property
- Vaulted Ceiling
- Ceiling Fan
- Fireplace Features Masonry
- Double Pane Windows
- Blinds
- Storage
- Attic
Kitchen
- Cooktop with Range Hood
- Microwave
- Dishwasher
- Disposal
Flooring
- Carpet
- Tile
Bedrooms and Bathrooms
- 3 Bedrooms
- Linen Closet
- Walk-In Closet
- 2 Full Bathrooms
Laundry
- Dryer
- Washer
Outdoor Features
- Deck
Schools
- Harrnd Crk Ent Elementary School
- Coppinville Junior High School
- Enterprise High School
Utilities
- Central Heating and Cooling System
- Heat Pump System
- Electric Water Heater
Community Details
- Indian Lakes Subdivision
- Building Fire Alarm
Listing and Financial Details
- Assessor Parcel Number 16-01-11-3-004-029.000
Map
Home Values in the Area
Average Home Value in this Area
Tax History
| Year | Tax Paid | Tax Assessment Tax Assessment Total Assessment is a certain percentage of the fair market value that is determined by local assessors to be the total taxable value of land and additions on the property. | Land | Improvement |
|---|---|---|---|---|
| 2024 | $930 | $18,860 | $1,838 | $17,022 |
| 2023 | $737 | $15,625 | $1,800 | $13,825 |
| 2022 | $1,097 | $24,540 | $0 | $0 |
| 2021 | $983 | $21,900 | $0 | $0 |
| 2020 | $952 | $21,200 | $0 | $0 |
| 2019 | $952 | $21,200 | $0 | $0 |
| 2018 | $1,007 | $22,460 | $0 | $0 |
| 2017 | $1,011 | $22,560 | $0 | $0 |
| 2016 | $1,027 | $22,920 | $0 | $0 |
| 2015 | $1,027 | $22,920 | $0 | $0 |
| 2014 | $1,027 | $22,920 | $0 | $0 |
| 2013 | $1,061 | $0 | $0 | $0 |
Property History
| Date | Event | Price | List to Sale | Price per Sq Ft | Prior Sale |
|---|---|---|---|---|---|
| 11/16/2025 11/16/25 | For Sale | $210,000 | +4.0% | $140 / Sq Ft | |
| 10/14/2022 10/14/22 | Sold | $202,000 | -10.2% | $134 / Sq Ft | View Prior Sale |
| 09/14/2022 09/14/22 | Pending | -- | -- | -- | |
| 07/12/2022 07/12/22 | For Sale | $225,000 | +51.7% | $150 / Sq Ft | |
| 02/11/2022 02/11/22 | Sold | $148,300 | -1.1% | $99 / Sq Ft | View Prior Sale |
| 01/12/2022 01/12/22 | Pending | -- | -- | -- | |
| 11/22/2021 11/22/21 | For Sale | $150,000 | -- | $100 / Sq Ft |
Purchase History
| Date | Type | Sale Price | Title Company |
|---|---|---|---|
| Warranty Deed | $235,000 | -- |
Mortgage History
| Date | Status | Loan Amount | Loan Type |
|---|---|---|---|
| Open | $153,558 | New Conventional |
Source: Wiregrass REALTORS®
MLS Number: 555304
APN: 16-01-11-3-004-029.000
- 123 Sioux St
- 105 Comanche St
- 114 Iroquois Rd
- 101 Mohegan Dr
- 102 Mohegan Dr
- 406 Iroquois Rd
- 108 Anthony Cir Unit C
- 96 Harrand Creek Dr
- 000 Springdale Dr
- 604 Springdale Dr
- 306 Melbourne Dr
- 311 Antler Dr
- 302 Robin Ln
- 105 Woodley Dr
- 413 Springdale Dr
- 410 Melbourne Dr
- 287 County Road 755
- 110 Yvonne Dr
- 208 Deerfield Dr
- 109 Yvonne Dr
- 103 Apache Dr
- 607 Melbourne Dr
- 505 Briarwood Dr
- 202 Ridgeway Dr
- 214 Foxchase Ln
- 229 Charleston Dr
- 25 Courtyard Way
- 200A Heron Cove Dr
- 227 Wakefield Way
- 120 Cody Dr
- 218 S Main St
- 108 Peregrine Way
- 203 Gilbert St
- 1500 Shellfield Rd
- 430 Co Rd 445
- 110 Chapelwood Dr
- 1570 Parker Ln
- 249 Windsor Garden Dr
- 108 Cody Dr
- 6 Stratford Ln
