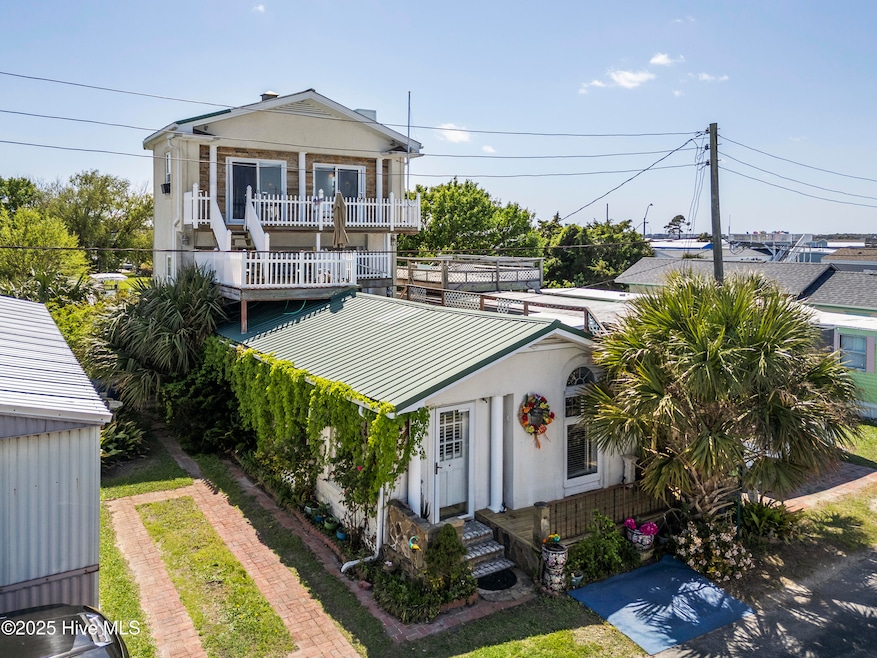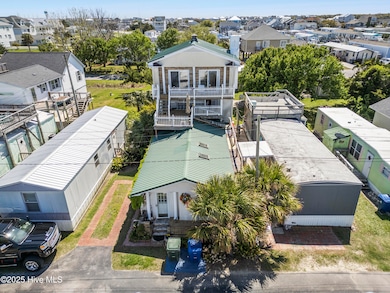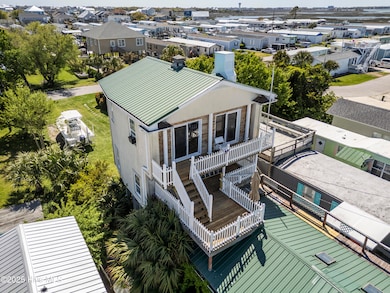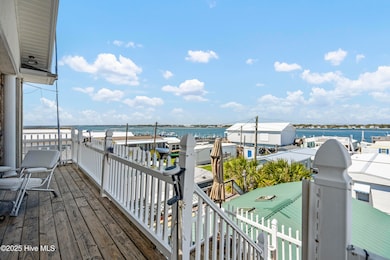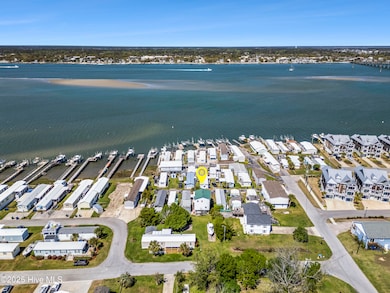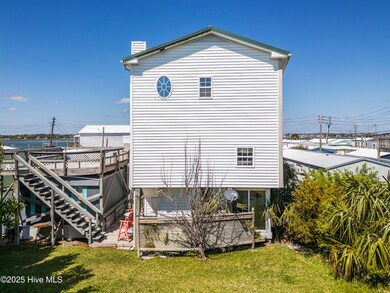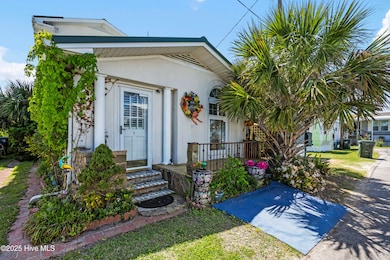
109 Caribbean Way Rd Atlantic Beach, NC 28512
Estimated payment $3,222/month
Highlights
- Hot Property
- Views of a Sound
- Deck
- Morehead City Primary School Rated A-
- Second Kitchen
- Marble Flooring
About This Home
This is a one of a kind property, a single wide mobile home with additions serves as the main floor of this home, containing 2 bedrooms and 2 bathrooms, an entry way and dining room, an office, living room, and an efficient kitchen, the 1st full bath features a jetted tub. Enjoy the sun room off the 2nd bedroom. Ascend the stairs to the second floor to your own private efficiency suite or separate apartment an open floor plan which includes a living room, kitchen, bedroom with murphy bed and large bathroom. Enjoy the breath taking views of the waterway from your private 2 level balcony. There is additional space for storage located off the lower level of the balcony. This home has many artisan touches throughout. The home is being sold as is. This is the opportunity to make it your own. This home comes furnished with the exception of a few items. The community includes a boat ramp, HOA dues include water, sewer and trash as well as property taxes on community area.
Last Listed By
Coldwell Banker Sea Coast Advantage License #265771 Listed on: 04/16/2025

Property Details
Home Type
- Manufactured Home
Est. Annual Taxes
- $593
Year Built
- Built in 1983
HOA Fees
- $100 Monthly HOA Fees
Property Views
- Views of a Sound
- Marina
- Intracoastal
Home Design
- Wood Frame Construction
- Metal Roof
- Vinyl Siding
- Piling Construction
- Stucco
Interior Spaces
- 1,236 Sq Ft Home
- 2-Story Property
- Furnished
- 1 Fireplace
- Blinds
- Combination Dining and Living Room
- Second Kitchen
Flooring
- Wood
- Carpet
- Marble
- Tile
- Vinyl Plank
Bedrooms and Bathrooms
- 3 Bedrooms
- Bedroom Suite
- 3 Full Bathrooms
Parking
- 2 Parking Spaces
- Off-Street Parking
Outdoor Features
- Balcony
- Deck
- Porch
Schools
- Morehead City Elementary School
- Morehead City Middle School
- West Carteret High School
Utilities
- Cooling System Mounted To A Wall/Window
- Heating Available
- Co-Op Water
- Electric Water Heater
- Community Sewer or Septic
Additional Features
- Accessible Ramps
- 2,396 Sq Ft Lot
- Manufactured Home
Community Details
- Pelican Park Association, Phone Number (919) 801-0688
- Pelican Park Subdivision
Listing and Financial Details
- Assessor Parcel Number 637508871504000
Map
Home Values in the Area
Average Home Value in this Area
Tax History
| Year | Tax Paid | Tax Assessment Tax Assessment Total Assessment is a certain percentage of the fair market value that is determined by local assessors to be the total taxable value of land and additions on the property. | Land | Improvement |
|---|---|---|---|---|
| 2024 | $369 | $104,087 | $0 | $104,087 |
| 2023 | $369 | $104,087 | $0 | $104,087 |
| 2022 | $358 | $104,087 | $0 | $104,087 |
| 2021 | $179 | $104,087 | $0 | $104,087 |
| 2020 | $358 | $104,087 | $0 | $104,087 |
| 2019 | $385 | $119,196 | $0 | $119,196 |
| 2017 | $385 | $119,196 | $0 | $119,196 |
| 2016 | $385 | $119,196 | $0 | $119,196 |
| 2015 | $373 | $119,196 | $0 | $119,196 |
| 2014 | -- | $139,478 | $0 | $139,478 |
Property History
| Date | Event | Price | Change | Sq Ft Price |
|---|---|---|---|---|
| 04/16/2025 04/16/25 | For Sale | $550,000 | -- | $445 / Sq Ft |
Purchase History
| Date | Type | Sale Price | Title Company |
|---|---|---|---|
| Warranty Deed | $89,000 | Attorney | |
| Interfamily Deed Transfer | $44,000 | None Available | |
| Deed | $110,000 | None Available | |
| Warranty Deed | -- | None Available |
Mortgage History
| Date | Status | Loan Amount | Loan Type |
|---|---|---|---|
| Previous Owner | $88,000 | Unknown |
About the Listing Agent
Lisa's Other Listings
Source: Hive MLS
MLS Number: 100501691
APN: 6375.08.87.1504000
- 241 Moonlight Dr
- 221 Smith St
- 700 Atlantic Beach Causeway Unit B
- 519 Atlantic Beach Causeway
- 710 Atlantic Beach Causeway Unit A
- 127 Old Causeway Rd Unit 27
- 127 Old Causeway Rd Unit A-29
- 247 Bayview Blvd
- 121 Sound Dr
- 201 Shore Dr
- 108 N Kinston Ave
- 602 W Fort MacOn Rd Unit 138
- 602 W Fort MacOn Rd Unit 135
- 602 W Fort MacOn Rd Unit 204/139
- 602 W Fort MacOn Rd Unit 109
- 602 W Fort MacOn Rd Unit 217
- 602 Ft MacOn Rd W Unit 235
- 602 Ft MacOn Rd W Unit 204
- 602 Ft MacOn Rd W Unit 139
- 602 Fort MacOn Rd
