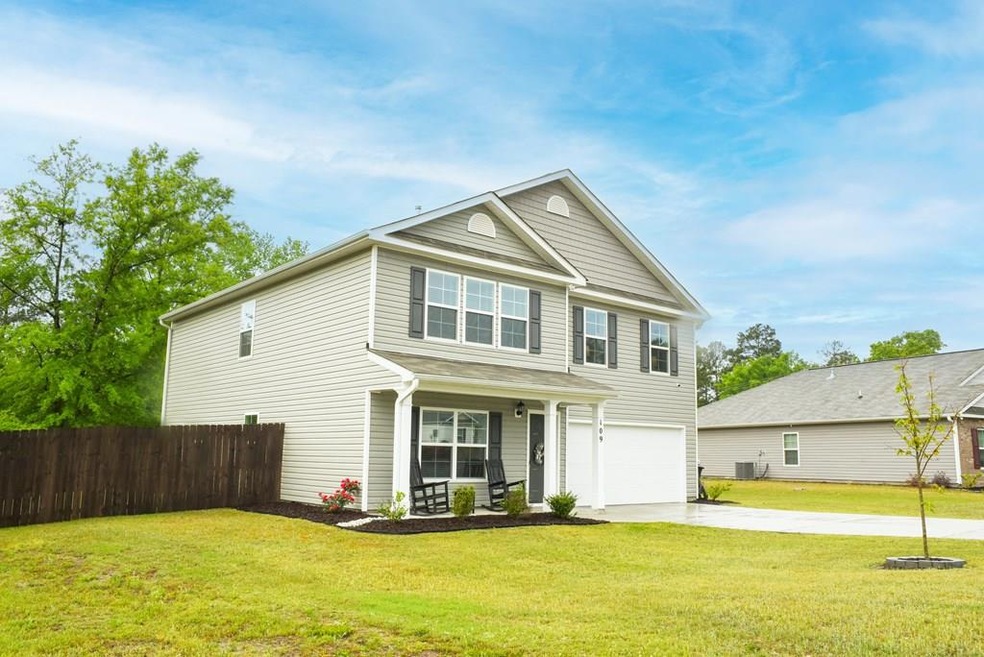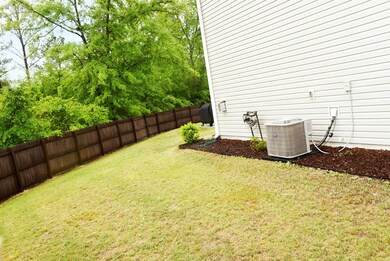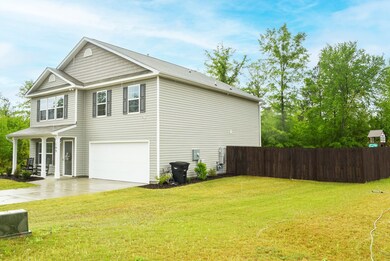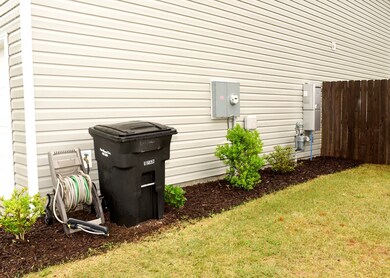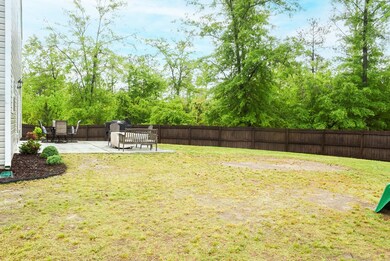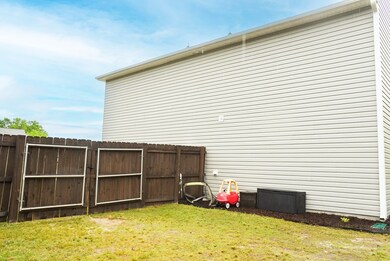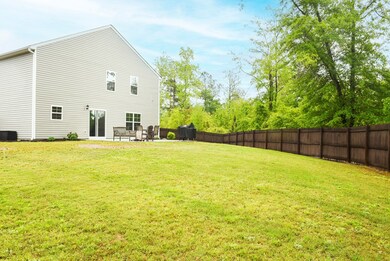
109 Carrington Dr Lugoff, SC 29078
Estimated payment $2,069/month
Highlights
- Traditional Architecture
- Thermal Windows
- Cooling Available
- Community Pool
- Fireplace
- Patio
About This Home
Welcome to this beautifully maintained 4-bedroom, 2.5-bath home, with downstairs office nestled in a peaceful, quiet neighborhood. Boasting pristine condition throughout, this residence features an extended patio perfect for outdoor entertaining and a fenced backyard complete with a playset and convenient RV gate. Enjoy added privacy with no neighbors directly behind or on one side of the property. Residents also have access to a sparkling community pool, making this the ideal retreat you've been searching for.
Listing Agent
LPT Realty, LLC. Brokerage Phone: 8773662213 License #126077 Listed on: 04/24/2025

Home Details
Home Type
- Single Family
Est. Annual Taxes
- $2,087
Year Built
- Built in 2023
Lot Details
- 0.26 Acre Lot
- Wood Fence
- Landscaped
HOA Fees
- $67 Monthly HOA Fees
Parking
- 2 Car Garage
Home Design
- Traditional Architecture
- Slab Foundation
- Shingle Roof
- Vinyl Siding
Interior Spaces
- 2,798 Sq Ft Home
- Multi-Level Property
- Fireplace
- Thermal Windows
- Entrance Foyer
- Home Security System
- Washer and Dryer Hookup
Kitchen
- Oven
- Range
- Microwave
- Dishwasher
- Disposal
Flooring
- Carpet
- Luxury Vinyl Plank Tile
Bedrooms and Bathrooms
- 4 Bedrooms
Schools
- Doby's Mill Elementary School
- Leslie M Stover Middle School
- Lugoff-Elgin High School
Utilities
- Cooling Available
- Heating Available
- Cable TV Not Available
Additional Features
- Patio
- Suburban Location
Listing and Financial Details
- Assessor Parcel Number 350-00-2A-134-SKZ
Community Details
Overview
- Association fees include ground maintenance
- Spring Haven Subdivision
Recreation
- Community Pool
Map
Home Values in the Area
Average Home Value in this Area
Tax History
| Year | Tax Paid | Tax Assessment Tax Assessment Total Assessment is a certain percentage of the fair market value that is determined by local assessors to be the total taxable value of land and additions on the property. | Land | Improvement |
|---|---|---|---|---|
| 2024 | $2,087 | $307,000 | $70,000 | $237,000 |
| 2023 | $2,072 | $307,000 | $70,000 | $237,000 |
Property History
| Date | Event | Price | Change | Sq Ft Price |
|---|---|---|---|---|
| 06/10/2025 06/10/25 | Pending | -- | -- | -- |
| 04/24/2025 04/24/25 | For Sale | $330,000 | -- | $118 / Sq Ft |
Similar Homes in Lugoff, SC
Source: Sumter Board of REALTORS®
MLS Number: 169589
APN: 350-00-2A-134-SKZ
- 129 Glenshire Dr
- 1264 Fort Jackson Rd
- 1510C Fort Jackson Rd
- 1584 Fort Jackson Rd
- 1336 Redoak Ln
- 67 Ole Still Ln
- 909 McCord Ferry Rd
- 1452 Green Valley Way
- 108 Linde Ln
- 1516 Greenway Dr
- 125 Rippling Way
- 207 Carrington Dr
- 149 Rippling Way
- 759 Kirkland Cir
- 34 Riesling Ct
- 27 Lacebark Ln
- 2009A Heath Pond Rd
- 1458 Meadowview Ln
- 144 Driftwood Ave
- 14 Industrial Park Dr
