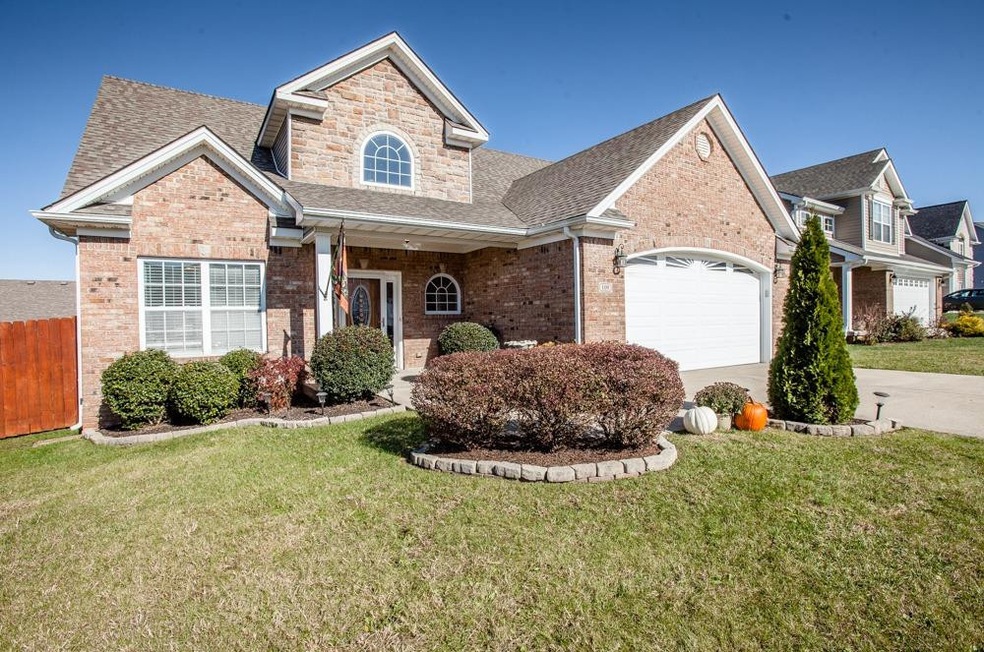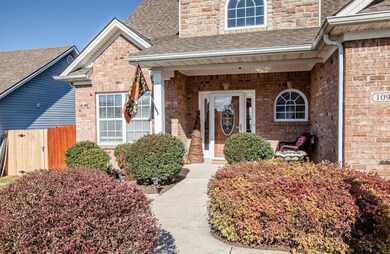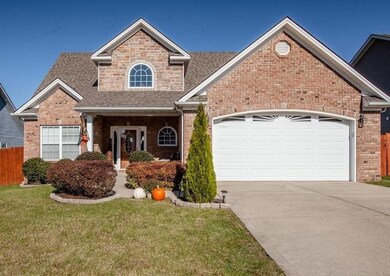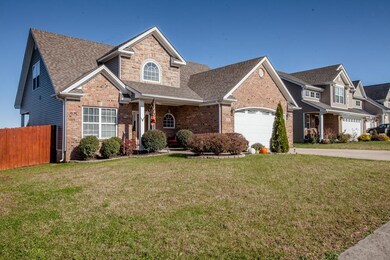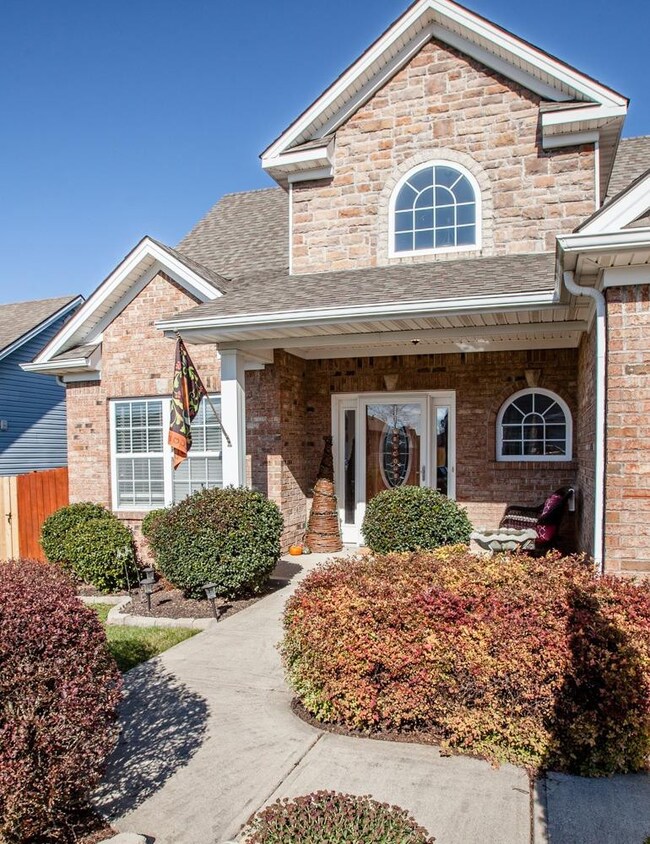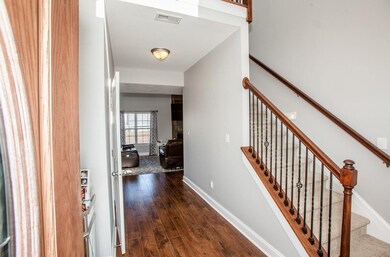
109 Castanet Ct Georgetown, KY 40324
Northeast Georgetown NeighborhoodHighlights
- Main Floor Primary Bedroom
- Great Room with Fireplace
- Brick Veneer
- Attic
- 2 Car Attached Garage
- Walk-In Closet
About This Home
As of April 2025Welcome home! This house on a quiet cul de sac has curb appeal! The two story foyer makes you feel right at home as you walk in the door, and the layout is very spacious. The floor to ceiling fireplace is the focal point of the great room. The dining room fits a big table, perfect for entertaining! There's a coveted 1st floor master suite with a walk in closet and good size bathroom. Upstairs you will find a loft that can be used as an office or nook, two nice bedrooms, and a full bathroom. This house has a lot of nice features such as iron spindles, upgraded doors, specialty ceilings, and beautiful hand grooved laminate flooring in all living areas. Carpet in the bedrooms is high quality and master bdrm carpet was recently replaced. Roof is only 3 years old. There's a covered front porch as well as a covered back patio for grilling and enjoying your fully fenced flat yard. Main living areas professionally painted 11/2018. Districted for Lemons Mill Elem and Great Crossing HS for 2019
Home Details
Home Type
- Single Family
Est. Annual Taxes
- $2,168
Year Built
- Built in 2007
Lot Details
- Privacy Fence
- Wood Fence
- Wire Fence
HOA Fees
- $5 Monthly HOA Fees
Parking
- 2 Car Attached Garage
Home Design
- Brick Veneer
- Slab Foundation
- Dimensional Roof
- Vinyl Siding
- Stone
Interior Spaces
- 1,739 Sq Ft Home
- 1.5-Story Property
- Ceiling Fan
- Factory Built Fireplace
- Gas Log Fireplace
- Two Story Entrance Foyer
- Great Room with Fireplace
- Dining Room
- Utility Room
- Attic
Kitchen
- Oven or Range
- Microwave
- Dishwasher
- Disposal
Flooring
- Carpet
- Laminate
- Tile
Bedrooms and Bathrooms
- 3 Bedrooms
- Primary Bedroom on Main
- Walk-In Closet
Laundry
- Laundry on main level
- Washer and Gas Dryer Hookup
Outdoor Features
- Patio
Schools
- Garth Elementary School
- Georgetown Middle School
- Not Applicable Middle School
- Scott Co High School
Utilities
- Cooling Available
- Heat Pump System
- Electric Water Heater
Community Details
- Association fees include common area maintenance
- East Main Estates Subdivision
Listing and Financial Details
- Assessor Parcel Number 191-10-059.000
Ownership History
Purchase Details
Home Financials for this Owner
Home Financials are based on the most recent Mortgage that was taken out on this home.Purchase Details
Home Financials for this Owner
Home Financials are based on the most recent Mortgage that was taken out on this home.Purchase Details
Home Financials for this Owner
Home Financials are based on the most recent Mortgage that was taken out on this home.Purchase Details
Home Financials for this Owner
Home Financials are based on the most recent Mortgage that was taken out on this home.Purchase Details
Home Financials for this Owner
Home Financials are based on the most recent Mortgage that was taken out on this home.Purchase Details
Home Financials for this Owner
Home Financials are based on the most recent Mortgage that was taken out on this home.Similar Homes in Georgetown, KY
Home Values in the Area
Average Home Value in this Area
Purchase History
| Date | Type | Sale Price | Title Company |
|---|---|---|---|
| Deed | $310,000 | Bluegrass Land Title | |
| Deed | $194,900 | Bluegrass Land Title Llc | |
| Deed | $164,900 | Attorney | |
| Warranty Deed | $153,000 | Summit Title Services Llc | |
| Deed | $172,000 | None Available | |
| Deed | $35,900 | None Available |
Mortgage History
| Date | Status | Loan Amount | Loan Type |
|---|---|---|---|
| Open | $60,000 | New Conventional | |
| Previous Owner | $191,369 | FHA | |
| Previous Owner | $6,000 | Future Advance Clause Open End Mortgage | |
| Previous Owner | $161,912 | FHA | |
| Previous Owner | $156,539 | New Conventional | |
| Previous Owner | $154,800 | New Conventional | |
| Previous Owner | $154,800 | Purchase Money Mortgage | |
| Previous Owner | $132,000 | Construction |
Property History
| Date | Event | Price | Change | Sq Ft Price |
|---|---|---|---|---|
| 04/30/2025 04/30/25 | Sold | $310,000 | -3.6% | $178 / Sq Ft |
| 03/29/2025 03/29/25 | Pending | -- | -- | -- |
| 01/27/2025 01/27/25 | Price Changed | $321,500 | 0.0% | $185 / Sq Ft |
| 01/27/2025 01/27/25 | For Sale | $321,500 | -1.1% | $185 / Sq Ft |
| 01/19/2025 01/19/25 | Pending | -- | -- | -- |
| 11/17/2024 11/17/24 | For Sale | $325,000 | +66.8% | $187 / Sq Ft |
| 01/03/2019 01/03/19 | Sold | $194,900 | 0.0% | $112 / Sq Ft |
| 11/19/2018 11/19/18 | Pending | -- | -- | -- |
| 11/12/2018 11/12/18 | For Sale | $194,900 | +18.2% | $112 / Sq Ft |
| 04/29/2016 04/29/16 | Sold | $164,900 | 0.0% | $94 / Sq Ft |
| 03/16/2016 03/16/16 | Pending | -- | -- | -- |
| 03/15/2016 03/15/16 | For Sale | $164,900 | -- | $94 / Sq Ft |
Tax History Compared to Growth
Tax History
| Year | Tax Paid | Tax Assessment Tax Assessment Total Assessment is a certain percentage of the fair market value that is determined by local assessors to be the total taxable value of land and additions on the property. | Land | Improvement |
|---|---|---|---|---|
| 2024 | $2,168 | $241,100 | $0 | $0 |
| 2023 | $2,139 | $235,900 | $40,000 | $195,900 |
| 2022 | $1,763 | $207,300 | $34,000 | $173,300 |
| 2021 | $1,836 | $194,900 | $34,000 | $160,900 |
| 2020 | $1,675 | $194,900 | $34,000 | $160,900 |
| 2019 | $1,550 | $194,900 | $0 | $0 |
| 2018 | $1,473 | $169,700 | $0 | $0 |
| 2017 | $1,438 | $164,900 | $0 | $0 |
| 2016 | $1,232 | $153,000 | $0 | $0 |
| 2015 | $1,224 | $153,000 | $0 | $0 |
| 2014 | $1,269 | $153,000 | $0 | $0 |
| 2011 | $95 | $153,000 | $0 | $0 |
Agents Affiliated with this Home
-
Marilyn Mullet
M
Seller's Agent in 2025
Marilyn Mullet
Kentucky Realty Group, LLC
(859) 585-0129
3 in this area
10 Total Sales
-
Kimberly M Zander

Buyer's Agent in 2025
Kimberly M Zander
The Brokerage
(859) 230-4597
2 in this area
93 Total Sales
-
Tara Stivers

Seller's Agent in 2019
Tara Stivers
Indigo & Co
(859) 327-0543
10 in this area
67 Total Sales
-
Kelley B. Kelley

Buyer's Agent in 2019
Kelley B. Kelley
Keller Williams Legacy Group
57 Total Sales
-
K
Buyer's Agent in 2019
Kelley B Kelley
RE/MAX
-
Holly Nutter

Seller's Agent in 2016
Holly Nutter
Bluegrass Properties Group
(859) 312-6974
76 Total Sales
Map
Source: ImagineMLS (Bluegrass REALTORS®)
MLS Number: 1825543
APN: 191-10-059.000
- 109 Rich Ln Unit 2
- 186 Santa Barbara Blvd
- 176 Santa Barbara Blvd
- 114 Ocaso Ct
- 106 Sardula Place
- 106 Byakoa Ln
- 114 Byakoa Ln
- 110 Seth Way
- 234 Elkhorn Meadows Dr Unit 236
- 258-260 Elkhorn Meadows Dr
- 100 Ruth Miller Dr
- 1209 Lemons Mill Rd
- 160 Bill Perkins Ln
- 148 Ruth Miller Dr
- 150 Ruth Miller Dr
- 150 Bill Perkins Ln
- 168 Ruth Miller Dr
- 140 Bill Perkins Ln
- 148 Bill Perkins Ln
- 155 Bill Perkins Ln
