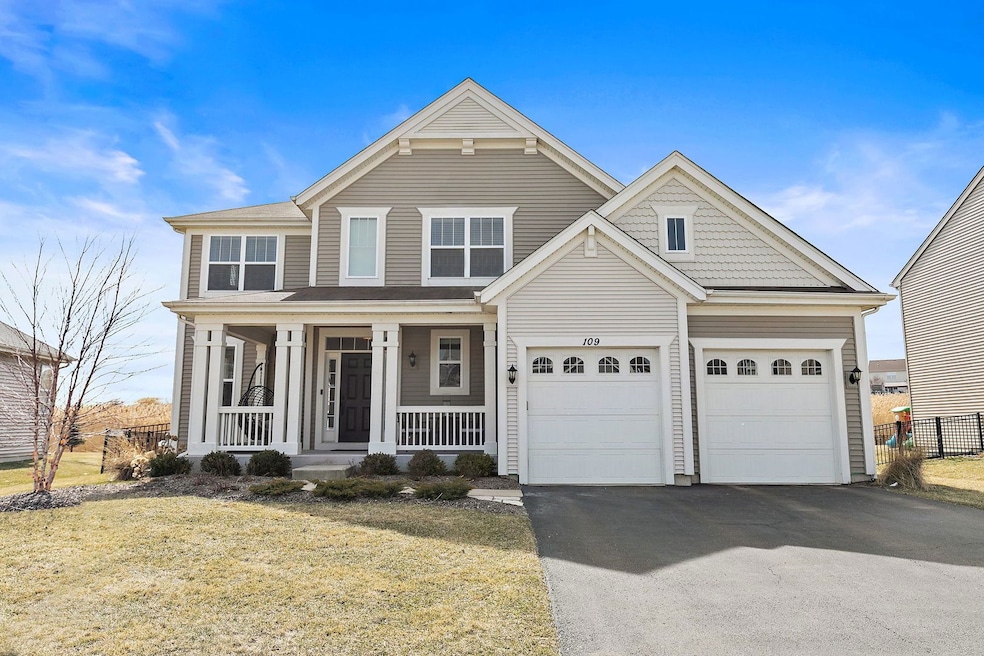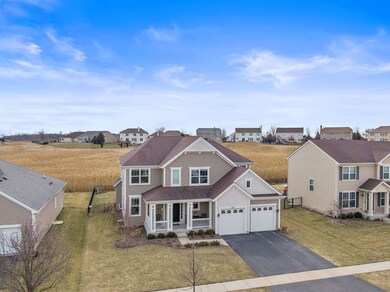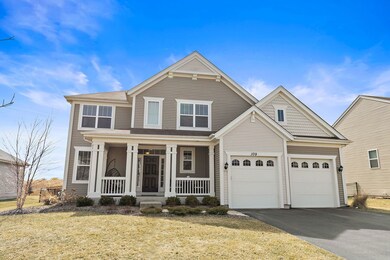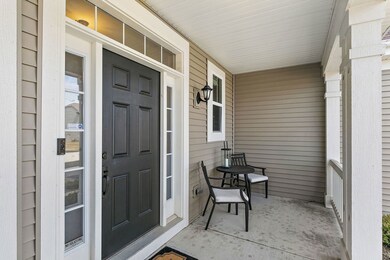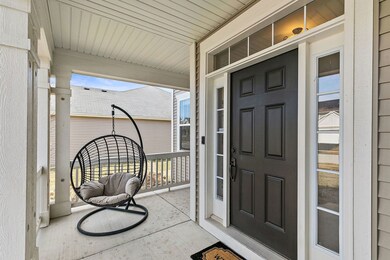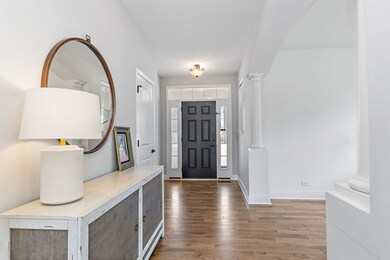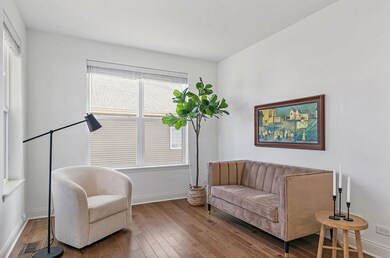
109 Catamaran Cir Pingree Grove, IL 60140
Highlights
- Community Lake
- Clubhouse
- Property is adjacent to nature preserve
- Hampshire High School Rated A-
- Property is near a park
- Traditional Architecture
About This Home
As of May 2023***Multiple Offers Received...Seller is asking for highest & best by Monday at 9PM***YOU'VE FOUND THE ONE! Stunning Cambridge Lakes home backing to the nature preserve and wetlands! Beautifully updated with neutral paint, modern light fixtures, and gorgeous new hardwood flooring throughout the main level. Great open-concept floorplan, ideal for entertaining. The family room showcases a cozy fireplace with gas log insert, and tranquil views of the backyard and surrounding prairie land. Adjoining the family room is the dining area, which exits to the patio. Gourmet chef's kitchen boasts 42" espresso cabinetry, quartz countertops, stainless steel GE appliances, a closet pantry, and a large center island with breakfast bar seating. Double French doors lead to the den, which could function as a sun room, a private home office, or whatever suits your needs! A mud room leads to the attached three-car tandem garage. The formal living room and an updated powder room complete the main level. Upstairs you'll find 5 bedrooms ~ plenty of space for a growing family! The impressive master suite features a coffee bar area, a huge walk-in closet, and a private master bath with double sink vanity, separate shower, and soaking tub. The four additional bedrooms are all bright and spacious, and share access to the full hall bath. Convenient 2nd floor laundry! The basement could be finished in the future to add more living space, and currently offers plenty of room for storage. Outside, the fully-fenced backyard includes a large concrete patio, plus a playset and a trampoline which will stay. Enjoy all of the amenities that Cambridge Lakes has to offer, including the clubhouse, multiple parks, exercise facilities, and a POOL! Ideal location near Route 20 with close access to I-90 for easy commuting. This one has it all... WELCOME HOME!!!
Last Agent to Sell the Property
Legacy Properties, A Sarah Leonard Company, LLC License #475122634 Listed on: 03/23/2023
Home Details
Home Type
- Single Family
Est. Annual Taxes
- $11,003
Year Built
- Built in 2015
Lot Details
- 10,306 Sq Ft Lot
- Lot Dimensions are 75x135
- Property is adjacent to nature preserve
- Wetlands Adjacent
- Fenced Yard
- Paved or Partially Paved Lot
HOA Fees
- $83 Monthly HOA Fees
Parking
- 3 Car Attached Garage
- Tandem Garage
- Garage Door Opener
- Driveway
- Parking Included in Price
Home Design
- Traditional Architecture
- Asphalt Roof
- Vinyl Siding
- Concrete Perimeter Foundation
Interior Spaces
- 3,209 Sq Ft Home
- 2-Story Property
- Ceiling Fan
- Attached Fireplace Door
- Gas Log Fireplace
- Mud Room
- Family Room with Fireplace
- Living Room
- Combination Kitchen and Dining Room
- Den
Kitchen
- Range
- Microwave
- Dishwasher
- Stainless Steel Appliances
- Disposal
Flooring
- Wood
- Carpet
Bedrooms and Bathrooms
- 5 Bedrooms
- 5 Potential Bedrooms
- Dual Sinks
- Separate Shower
Laundry
- Laundry Room
- Laundry on upper level
- Dryer
- Washer
Unfinished Basement
- Partial Basement
- Sump Pump
- Crawl Space
Home Security
- Storm Screens
- Carbon Monoxide Detectors
Outdoor Features
- Patio
- Porch
Location
- Property is near a park
Schools
- Gary Wright Elementary School
- Hampshire Middle School
- Hampshire High School
Utilities
- Forced Air Heating and Cooling System
- Heating System Uses Natural Gas
- Water Softener is Owned
Listing and Financial Details
- Homeowner Tax Exemptions
Community Details
Overview
- Association fees include insurance, clubhouse, pool
- Cambridge Lakes Community Association, Phone Number (847) 459-1222
- Cambridge Lakes Subdivision, Saratoga B Floorplan
- Property managed by Foster Premier
- Community Lake
Amenities
- Clubhouse
Recreation
- Community Pool
Ownership History
Purchase Details
Home Financials for this Owner
Home Financials are based on the most recent Mortgage that was taken out on this home.Purchase Details
Home Financials for this Owner
Home Financials are based on the most recent Mortgage that was taken out on this home.Purchase Details
Home Financials for this Owner
Home Financials are based on the most recent Mortgage that was taken out on this home.Similar Homes in Pingree Grove, IL
Home Values in the Area
Average Home Value in this Area
Purchase History
| Date | Type | Sale Price | Title Company |
|---|---|---|---|
| Warranty Deed | $475,000 | None Listed On Document | |
| Warranty Deed | $320,000 | First United Title Agency Ll | |
| Warranty Deed | $316,000 | First American Title |
Mortgage History
| Date | Status | Loan Amount | Loan Type |
|---|---|---|---|
| Open | $485,212 | VA | |
| Previous Owner | $31,000 | Credit Line Revolving | |
| Previous Owner | $252,750 | New Conventional |
Property History
| Date | Event | Price | Change | Sq Ft Price |
|---|---|---|---|---|
| 05/11/2023 05/11/23 | Sold | $475,000 | 0.0% | $148 / Sq Ft |
| 03/28/2023 03/28/23 | Pending | -- | -- | -- |
| 03/23/2023 03/23/23 | For Sale | $475,000 | +48.5% | $148 / Sq Ft |
| 03/09/2018 03/09/18 | Sold | $319,800 | 0.0% | $100 / Sq Ft |
| 02/13/2018 02/13/18 | Pending | -- | -- | -- |
| 12/04/2017 12/04/17 | Off Market | $319,800 | -- | -- |
| 08/25/2017 08/25/17 | For Sale | $325,000 | +2.9% | $101 / Sq Ft |
| 12/08/2014 12/08/14 | Sold | $315,990 | 0.0% | $97 / Sq Ft |
| 10/24/2014 10/24/14 | Pending | -- | -- | -- |
| 10/24/2014 10/24/14 | For Sale | $315,990 | 0.0% | $97 / Sq Ft |
| 10/19/2014 10/19/14 | Pending | -- | -- | -- |
| 10/16/2014 10/16/14 | Price Changed | $315,990 | -4.5% | $97 / Sq Ft |
| 10/11/2014 10/11/14 | Price Changed | $330,990 | -1.5% | $102 / Sq Ft |
| 08/28/2014 08/28/14 | Price Changed | $335,990 | -4.0% | $103 / Sq Ft |
| 08/08/2014 08/08/14 | For Sale | $349,990 | -- | $108 / Sq Ft |
Tax History Compared to Growth
Tax History
| Year | Tax Paid | Tax Assessment Tax Assessment Total Assessment is a certain percentage of the fair market value that is determined by local assessors to be the total taxable value of land and additions on the property. | Land | Improvement |
|---|---|---|---|---|
| 2024 | $11,831 | $158,758 | $30,777 | $127,981 |
| 2023 | $11,724 | $147,147 | $27,832 | $119,315 |
| 2022 | $11,283 | $135,669 | $25,661 | $110,008 |
| 2021 | $11,003 | $127,605 | $24,136 | $103,469 |
| 2020 | $10,817 | $124,347 | $23,520 | $100,827 |
| 2019 | $10,589 | $119,346 | $22,574 | $96,772 |
| 2018 | $10,788 | $112,009 | $21,186 | $90,823 |
| 2017 | $11,454 | $116,984 | $20,175 | $96,809 |
| 2016 | $11,454 | $111,371 | $19,207 | $92,164 |
| 2015 | -- | $105,186 | $18,140 | $87,046 |
| 2014 | -- | $2,056 | $2,056 | $0 |
| 2013 | -- | $2,094 | $2,094 | $0 |
Agents Affiliated with this Home
-
Sarah Leonard

Seller's Agent in 2023
Sarah Leonard
Legacy Properties, A Sarah Leonard Company, LLC
(224) 239-3966
92 in this area
2,766 Total Sales
-
Suzi Warner

Seller Co-Listing Agent in 2023
Suzi Warner
Legacy Properties, A Sarah Leonard Company, LLC
(224) 977-7355
9 in this area
198 Total Sales
-
Roberta Bralich

Buyer's Agent in 2023
Roberta Bralich
Coldwell Banker Real Estate Group
(224) 623-5656
1 in this area
32 Total Sales
-
Christopher Naatz

Seller's Agent in 2014
Christopher Naatz
Berkshire Hathaway HomeServices Starck Real Estate
3 Total Sales
-
Exclusive Agency
E
Buyer's Agent in 2014
Exclusive Agency
NON MEMBER
Map
Source: Midwest Real Estate Data (MRED)
MLS Number: 11743764
APN: 02-33-230-005
- 1381 Vineyard Ln
- 352 Westport Dr
- 695 Anchorage Ct
- 410 Brookhaven Trail
- 15N502 Prairie Hill Cir
- 975 Valley Stream Dr
- Lot 019 Old Stage Rd
- 638 Dover St
- 1561 Francis Dr
- 840 Clover Ln
- 893 Emerald Dr
- 560 Canterbury Ln
- 870 Clover Ln
- 14N515 Highland Ave
- 937 Emerald Dr
- 896 Clover Ln
- 894 Clover Ln
- 895 Clover Ln
- 1666 Francis Dr
- 955 Emerald Dr
