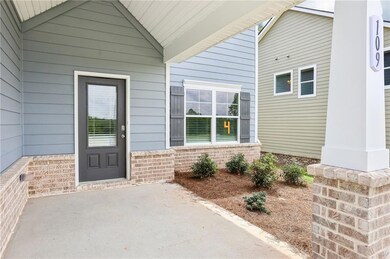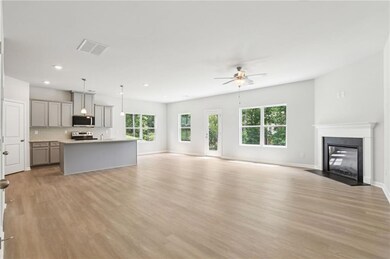109 Cedar Wood Trace Winder, GA 30680
Estimated payment $2,556/month
Highlights
- Open-Concept Dining Room
- Oversized primary bedroom
- Stone Countertops
- New Construction
- Traditional Architecture
- Breakfast Area or Nook
About This Home
Introducing the DRAKE! This exquisite **MOVE IN READY** 5 bedroom floorplan at The Hills at Cedar Creek, masterfully crafted by Direct Residential Communities. Nestled within a resort-style swim and tennis community, this home offers unparalleled amenities for your ultimate enjoyment and relaxation. Upon entering, you are greeted by a grand two-story foyer that flows seamlessly into an open, thoughtfully designed living space with 9-foot ceilings and ambient LED disc lighting. The main level features a private guest bedroom with a full bath—perfect for visitors or multi-generational living. The gourmet kitchen is a chef’s dream, boasting a generous center island with granite countertops, timeless 36-inch shaker cabinets, an elegant tile backsplash, and a bright breakfast area that effortlessly opens into the family room. Here, a cozy fireplace creates a warm and inviting atmosphere for gatherings. Step through the breakfast area onto a concrete patio, ideal for alfresco dining or unwinding in your private backyard oasis. Silent flooring systems and exquisite vinyl plank flooring throughout the main level enhance the home’s tranquil ambiance. Ascend the open iron rail staircase to the owner’s suite, a serene retreat complete with a spacious sitting area, dual closets, and an indulgent en-suite bath featuring dual vanities, a walk-in shower, and a luxurious garden tub framed by a picturesque window. The upper level also offers three generously sized bedrooms, a shared bath with dual vanities, and a conveniently located laundry room. For added security and convenience, a smart lock provides keyless entry. The 2-car garage offers ample space, complemented by extended driveways and well-maintained sidewalks throughout this prestigious community. Experience the epitome of elegant living—schedule your tour today.
Open House Schedule
-
Saturday, November 01, 20251:00 to 5:00 pm11/1/2025 1:00:00 PM +00:0011/1/2025 5:00:00 PM +00:00You're Invited! Come discover our beautifully crafted new home community, designed with elegance and built to last. These spacious homes feature upscale finishes, and thoughtful details throughout perfect for modern living. As part of a vibrant community, your clients will enjoy resort-style amenities including a luxurious pool, fitness center, cabana, & more. Bring your clients and experience the quality, and lifestyle our homes offer. WE LOVE OUR REALTORS *3%*Add to Calendar
-
Sunday, November 02, 20251:00 to 5:00 pm11/2/2025 1:00:00 PM +00:0011/2/2025 5:00:00 PM +00:00You're Invited! Come discover our beautifully crafted new home community, designed with elegance and built to last. These spacious homes feature upscale finishes, and thoughtful details throughout perfect for modern living. As part of a vibrant community, your clients will enjoy resort-style amenities including a luxurious pool, fitness center, cabana, & more. Bring your clients and experience the quality, and lifestyle our homes offer. WE LOVE OUR REALTORS *3%*Add to Calendar
Home Details
Home Type
- Single Family
Year Built
- Built in 2025 | New Construction
HOA Fees
- $63 Monthly HOA Fees
Parking
- 2 Car Attached Garage
Home Design
- Traditional Architecture
- Slab Foundation
- Composition Roof
- Concrete Siding
Interior Spaces
- 2,679 Sq Ft Home
- 2-Story Property
- Electric Fireplace
- Double Pane Windows
- Open-Concept Dining Room
- Fire and Smoke Detector
Kitchen
- Breakfast Area or Nook
- Electric Range
- Microwave
- Dishwasher
- Stone Countertops
Flooring
- Carpet
- Vinyl
Bedrooms and Bathrooms
- Oversized primary bedroom
- Dual Vanity Sinks in Primary Bathroom
- Soaking Tub
Laundry
- Laundry Room
- Laundry in Hall
- Laundry on upper level
Schools
- County Line Elementary School
- Russell Middle School
- Winder-Barrow High School
Utilities
- Central Heating and Cooling System
- 220 Volts
- 110 Volts
- Cable TV Available
Additional Features
- Energy-Efficient Appliances
- Patio
- Level Lot
Community Details
- $1,000 Initiation Fee
- The Hills At Cedar Creek Subdivision
- Rental Restrictions
Listing and Financial Details
- Home warranty included in the sale of the property
- Tax Lot 4
Map
Home Values in the Area
Average Home Value in this Area
Property History
| Date | Event | Price | List to Sale | Price per Sq Ft |
|---|---|---|---|---|
| 10/10/2025 10/10/25 | Price Changed | $399,900 | -4.8% | $149 / Sq Ft |
| 06/09/2025 06/09/25 | Price Changed | $419,900 | -1.7% | $157 / Sq Ft |
| 06/05/2025 06/05/25 | For Sale | $427,100 | -- | $159 / Sq Ft |
Source: First Multiple Listing Service (FMLS)
MLS Number: 7592238
- 245 Natchez Cir
- 94 Garrison Dr
- 422 Highway 211 NW Unit F
- 712 Pinnacle Dr
- 16 Garrison Dr
- 46 Cannondale Dr
- 56 Garrison Dr
- 62 Garrison Dr
- 108 Cannondale Dr
- 109 Hyde Park
- 80 Hyde Park
- 475 Bankhead Hwy
- 840 City Pond Rd
- 877 City Pond Rd
- 53 Clifton Dr
- 2082 Massey Ln
- 143 Humphry Ct
- 264 James Albert Johnson Ave Unit B
- 13 Creekside Dr
- 671 Massey St







