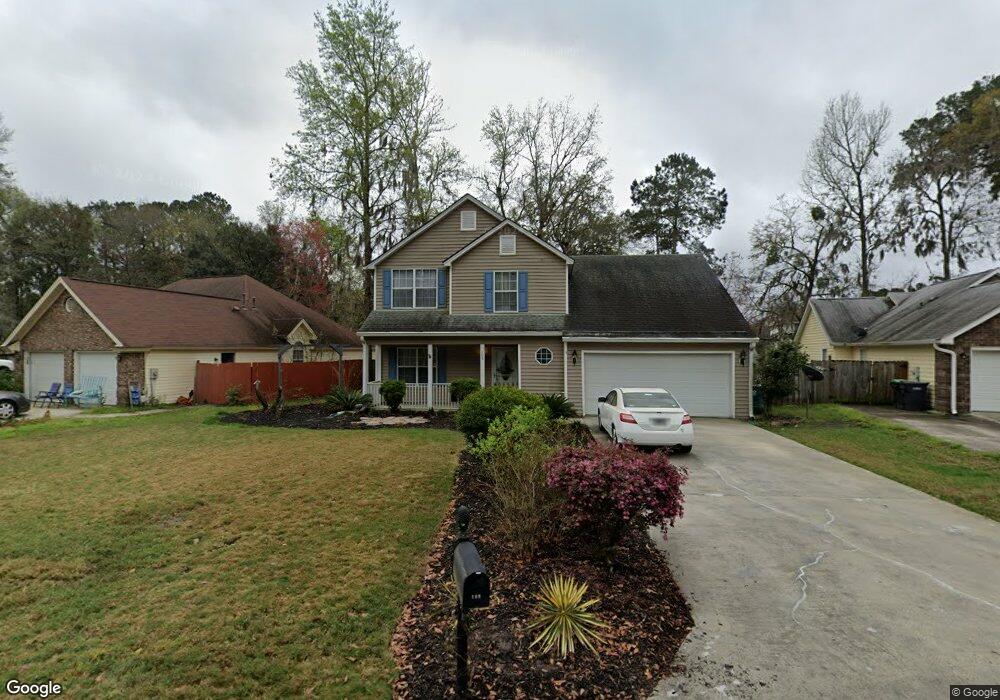109 Chalice Way Savannah, GA 31419
Estimated Value: $322,421 - $375,000
3
Beds
3
Baths
1,804
Sq Ft
$189/Sq Ft
Est. Value
About This Home
This home is located at 109 Chalice Way, Savannah, GA 31419 and is currently estimated at $340,355, approximately $188 per square foot. 109 Chalice Way is a home located in Chatham County with nearby schools including Windsor Forest High School, Georgetown School, and Butler Academy.
Ownership History
Date
Name
Owned For
Owner Type
Purchase Details
Closed on
Aug 20, 2020
Sold by
Tamayo Denise Ann
Bought by
Boyle Jordan Michael and Boyle Lauren
Current Estimated Value
Home Financials for this Owner
Home Financials are based on the most recent Mortgage that was taken out on this home.
Original Mortgage
$222,888
Outstanding Balance
$197,717
Interest Rate
3%
Mortgage Type
FHA
Estimated Equity
$142,638
Purchase Details
Closed on
Oct 14, 2019
Sold by
Tamayo Travis Ryan
Bought by
Tamayo Denise Ann
Purchase Details
Closed on
Nov 7, 2012
Sold by
Tuttle Daniel Lee
Bought by
Tamayo Travis
Home Financials for this Owner
Home Financials are based on the most recent Mortgage that was taken out on this home.
Original Mortgage
$143,910
Interest Rate
3.43%
Mortgage Type
VA
Create a Home Valuation Report for This Property
The Home Valuation Report is an in-depth analysis detailing your home's value as well as a comparison with similar homes in the area
Home Values in the Area
Average Home Value in this Area
Purchase History
| Date | Buyer | Sale Price | Title Company |
|---|---|---|---|
| Boyle Jordan Michael | $227,000 | -- | |
| Tamayo Denise Ann | -- | -- | |
| Tamayo Travis | $159,900 | -- |
Source: Public Records
Mortgage History
| Date | Status | Borrower | Loan Amount |
|---|---|---|---|
| Open | Boyle Jordan Michael | $222,888 | |
| Previous Owner | Tamayo Travis | $143,910 |
Source: Public Records
Tax History Compared to Growth
Tax History
| Year | Tax Paid | Tax Assessment Tax Assessment Total Assessment is a certain percentage of the fair market value that is determined by local assessors to be the total taxable value of land and additions on the property. | Land | Improvement |
|---|---|---|---|---|
| 2025 | $3,824 | $101,120 | $18,360 | $82,760 |
| 2024 | $3,824 | $102,040 | $18,360 | $83,680 |
| 2023 | $3,366 | $96,480 | $18,360 | $78,120 |
| 2022 | $2,906 | $92,520 | $18,360 | $74,160 |
| 2021 | $2,769 | $81,560 | $18,360 | $63,200 |
| 2020 | $2,544 | $69,720 | $18,360 | $51,360 |
| 2019 | $2,658 | $69,720 | $18,360 | $51,360 |
| 2018 | $2,434 | $67,840 | $18,360 | $49,480 |
| 2017 | $2,502 | $68,960 | $18,360 | $50,600 |
| 2016 | $2,574 | $75,120 | $18,360 | $56,760 |
| 2015 | $2,606 | $75,960 | $18,360 | $57,600 |
| 2014 | $3,652 | $77,240 | $0 | $0 |
Source: Public Records
Map
Nearby Homes
- 112 Lions Gate Rd
- 2 Saint Ives Dr
- 45 Barrington Cir
- 10 Barrington Cir
- 120 Dukes Way
- 2 +/- AC Fawn Ln
- 38 Cutler Dr
- 17 Mallorys Way
- 56 Red Fox Dr
- 127 Iron Horse Spur
- 114 Snowbell Ct
- 112 Snowbell Ct
- 110 Snowbell Ct
- 108 Snowbell Ct
- 103 Snowbell Ct
- 101 Snowbell Ct
- 13 Clubhouse Dr
- 65 Red Fox Dr
- 17 Club House Dr
- 231 Sweetwater Station Dr
- 111 Chalice Way
- 107 Chalice Way
- 113 Chalice Way
- 116 Chalice Way
- 103 Lions Gate Rd
- 105 Chalice Way
- 101 Lions Gate Rd
- 105 Lions Gate Rd
- 114 Chalice Way
- 112 Chalice Way
- 110 Chalice Way
- 108 Chalice Way
- 107 Lions Gate Rd
- 115 Chalice Way
- 106 Chalice Way
- 8 Red Fox Ct
- 109 Lions Gate Rd
- 117 Chalice Way
- 10 Red Fox Ct
- 104 Chalice Way
