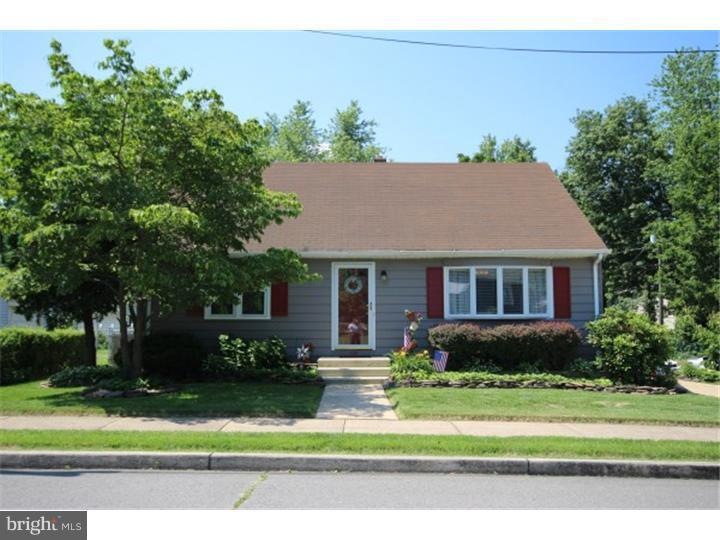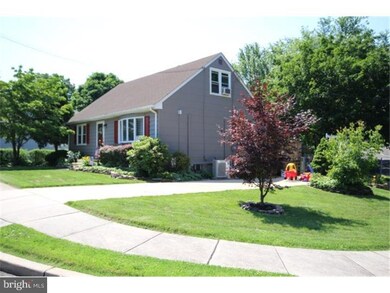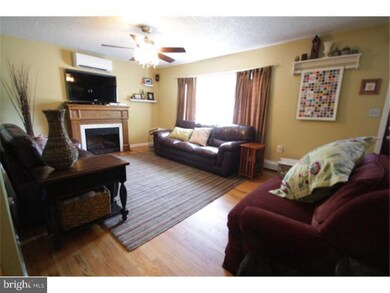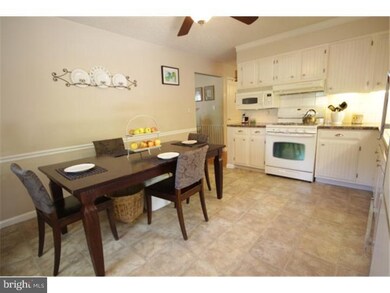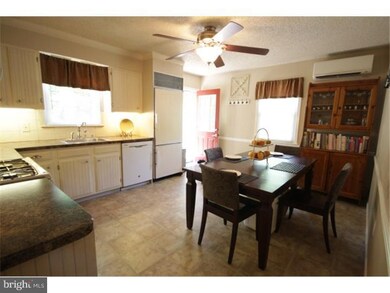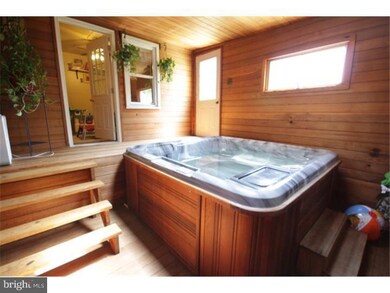
109 Chapman Ave Trenton, NJ 08610
Estimated Value: $383,000 - $459,000
Highlights
- Cape Cod Architecture
- Wood Flooring
- 1 Fireplace
- Deck
- Whirlpool Bathtub
- Corner Lot
About This Home
As of November 2013Pristine Expanded Cape - 4 bedrooms, 2 full completely remodeled baths located on nice size corner lot! Warm and inviting! First fl features large eat-in kitchen with newer appliances, sub-zero fridge, ceramic tiled back splash, and ceiling fan. Beautiful hardwood flooring throughout the LR, and 1st fl hall and bedrooms. The spacious LR has an electric fireplace and ceiling fan. Master BDRM with double closet and ceiling fan. Gorgeous sun room with hot tub and skylight off 1st fl BDRM (currently used as playroom, could be used as either 4th BDRM or in-home office). Main bath updated with tiled shower and travertine tile floor. Second fl features 2 additional nice sized bedrooms both with walk-in closets and updated full bath with custom tile floor. The basement is partially finished with built-in entertainment unit and workshop; plus nice deck and paver patio. Whole house fan, energy efficient baseboard heating and energy efficient double pane windows can also be found throughout this impeccably kept home.
Last Agent to Sell the Property
RE/MAX of Princeton License #9483422 Listed on: 06/20/2013

Home Details
Home Type
- Single Family
Est. Annual Taxes
- $5,117
Year Built
- Built in 1979
Lot Details
- 5,360 Sq Ft Lot
- Lot Dimensions are 67x80
- Corner Lot
- Back, Front, and Side Yard
- Property is in good condition
Parking
- Driveway
Home Design
- Cape Cod Architecture
- Brick Foundation
- Aluminum Siding
Interior Spaces
- Property has 2 Levels
- Ceiling Fan
- 1 Fireplace
- Replacement Windows
- Living Room
- Wood Flooring
- Attic Fan
Kitchen
- Eat-In Kitchen
- Self-Cleaning Oven
- Dishwasher
Bedrooms and Bathrooms
- 4 Bedrooms
- En-Suite Primary Bedroom
- 2 Full Bathrooms
- Whirlpool Bathtub
Basement
- Basement Fills Entire Space Under The House
- Laundry in Basement
Outdoor Features
- Deck
- Shed
Schools
- Mcgalliard Elementary School
- Albert E Grice Middle School
- Hamilton High School West
Utilities
- Cooling System Mounted In Outer Wall Opening
- Heating System Uses Gas
- Baseboard Heating
- 100 Amp Service
- Natural Gas Water Heater
Community Details
- No Home Owners Association
Listing and Financial Details
- Tax Lot 00001
- Assessor Parcel Number 03-02497-00001
Ownership History
Purchase Details
Home Financials for this Owner
Home Financials are based on the most recent Mortgage that was taken out on this home.Similar Homes in Trenton, NJ
Home Values in the Area
Average Home Value in this Area
Purchase History
| Date | Buyer | Sale Price | Title Company |
|---|---|---|---|
| Gibbens Daniel | $233,000 | Title Evolution Llc |
Property History
| Date | Event | Price | Change | Sq Ft Price |
|---|---|---|---|---|
| 11/15/2013 11/15/13 | Sold | $233,000 | -0.9% | -- |
| 08/21/2013 08/21/13 | Price Changed | $235,000 | 0.0% | -- |
| 08/16/2013 08/16/13 | Pending | -- | -- | -- |
| 08/06/2013 08/06/13 | Pending | -- | -- | -- |
| 06/20/2013 06/20/13 | For Sale | $235,000 | -- | -- |
Tax History Compared to Growth
Tax History
| Year | Tax Paid | Tax Assessment Tax Assessment Total Assessment is a certain percentage of the fair market value that is determined by local assessors to be the total taxable value of land and additions on the property. | Land | Improvement |
|---|---|---|---|---|
| 2024 | $6,530 | $197,700 | $66,800 | $130,900 |
| 2023 | $6,530 | $197,700 | $66,800 | $130,900 |
| 2022 | $6,427 | $197,700 | $66,800 | $130,900 |
| 2021 | $6,906 | $197,700 | $66,800 | $130,900 |
| 2020 | $6,194 | $197,700 | $66,800 | $130,900 |
| 2019 | $6,060 | $197,700 | $66,800 | $130,900 |
| 2018 | $6,006 | $197,700 | $66,800 | $130,900 |
| 2017 | $5,856 | $197,700 | $66,800 | $130,900 |
| 2016 | $5,408 | $200,000 | $66,800 | $133,200 |
| 2015 | $5,516 | $118,900 | $43,800 | $75,100 |
| 2014 | $5,423 | $118,900 | $43,800 | $75,100 |
Agents Affiliated with this Home
-
Joe DeLorenzo

Seller's Agent in 2013
Joe DeLorenzo
RE/MAX
(609) 635-0714
11 in this area
170 Total Sales
-
Robert Hamilton

Buyer's Agent in 2013
Robert Hamilton
Robert Hamilton Real Estate Inc.
(609) 577-8236
4 Total Sales
Map
Source: Bright MLS
MLS Number: 1003495030
APN: 03-02497-0000-00001
- 109 Chapman Ave
- 117 Chapman Ave
- 108 Chapman Ave
- 106 Knapp Ave
- 98 Knapp Ave
- 122 Chapman Ave
- 135 Chapman Ave
- 104 Garden Ave
- 102 Garden Ave
- 143 Chapman Ave
- 123 Bradford Ave
- 136 Chapman Ave
- 103 Bradford Ave
- 111 Knapp Ave
- 122 Knapp Ave
- 114 Garden Ave
- 51 Garton Ct Unit 1
- 54 Garton Ct Unit 21
- 54 Garton Ct Unit 20
