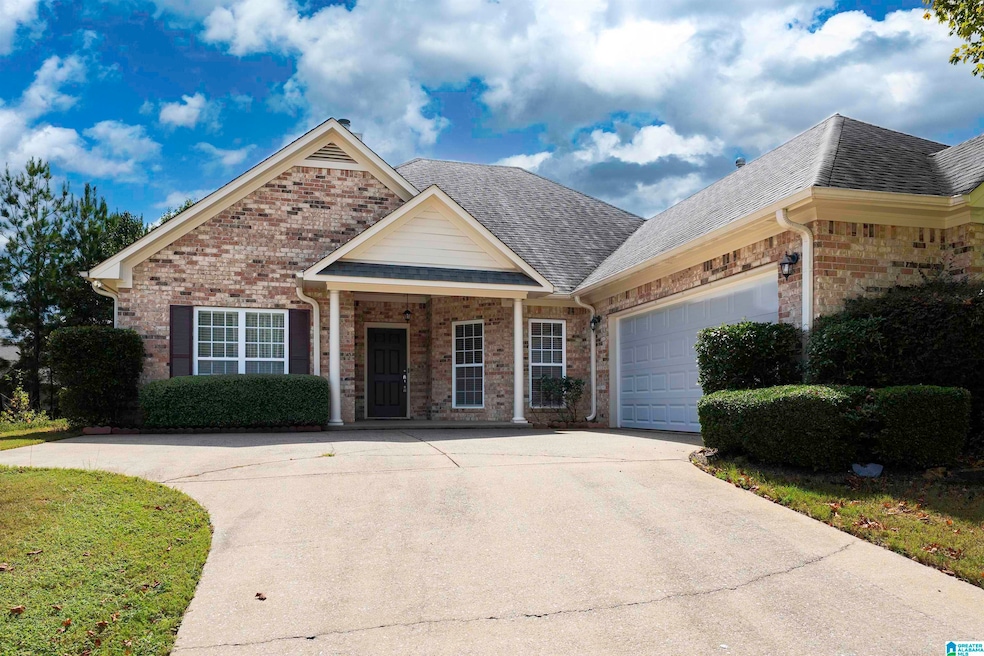109 Chesser Loop Rd Chelsea, AL 35043
Estimated payment $1,884/month
Highlights
- Attic
- Solid Surface Countertops
- Fenced Yard
- Chelsea Park Elementary School Rated A-
- Covered Patio or Porch
- Attached Garage
About This Home
Discover the perfect blend of comfort and convenience in this charming one-level home offering 3 bedrooms and 2 bathrooms. Step inside to find a welcoming layout with a separate dining room, ideal for hosting special gatherings. The kitchen features a cozy eat-in area, pantry, and island. The primary is separate from other bedrooms, adding privacy and a quiet retreat. You will love the spacious laundry room connected directly to the primary closest, a thoughtful detail designed to make everyday routines easier. Located in Chesser Plantation with private pond and quick access to 280, placing shopping, dining, and entertainment just minutes away. This home is ready for you to make it your own!
Home Details
Home Type
- Single Family
Est. Annual Taxes
- $1,373
Year Built
- Built in 2006
Lot Details
- 8,059 Sq Ft Lot
- Fenced Yard
HOA Fees
- Property has a Home Owners Association
Parking
- Attached Garage
- Garage on Main Level
Home Design
- Brick Exterior Construction
- Slab Foundation
Interior Spaces
- ENERGY STAR Qualified Ceiling Fan
- Gas Log Fireplace
- Stone Fireplace
- Window Treatments
- Living Room with Fireplace
- Solid Surface Countertops
- Attic
Bedrooms and Bathrooms
- 3 Bedrooms
- 2 Full Bathrooms
Laundry
- Laundry Room
- Laundry on main level
- Washer and Electric Dryer Hookup
Outdoor Features
- Covered Patio or Porch
Schools
- Chelsea Park Elementary School
- Chelsea Middle School
- Chelsea High School
Utilities
- Underground Utilities
- Electric Water Heater
Community Details
- $37 Other Monthly Fees
Map
Home Values in the Area
Average Home Value in this Area
Tax History
| Year | Tax Paid | Tax Assessment Tax Assessment Total Assessment is a certain percentage of the fair market value that is determined by local assessors to be the total taxable value of land and additions on the property. | Land | Improvement |
|---|---|---|---|---|
| 2024 | $1,373 | $31,200 | $0 | $0 |
| 2023 | $931 | $29,820 | $0 | $0 |
| 2022 | $698 | $23,600 | $0 | $0 |
| 2021 | $612 | $21,320 | $0 | $0 |
| 2020 | $587 | $20,640 | $0 | $0 |
| 2019 | $577 | $20,380 | $0 | $0 |
| 2017 | $536 | $19,300 | $0 | $0 |
| 2015 | $790 | $18,880 | $0 | $0 |
| 2014 | $784 | $18,740 | $0 | $0 |
Property History
| Date | Event | Price | List to Sale | Price per Sq Ft | Prior Sale |
|---|---|---|---|---|---|
| 10/03/2025 10/03/25 | For Sale | $328,000 | +4.1% | $175 / Sq Ft | |
| 07/24/2023 07/24/23 | Sold | $315,000 | -1.8% | $168 / Sq Ft | View Prior Sale |
| 06/23/2023 06/23/23 | Pending | -- | -- | -- | |
| 06/10/2023 06/10/23 | For Sale | $320,900 | +78.3% | $171 / Sq Ft | |
| 05/06/2016 05/06/16 | Sold | $180,000 | -10.0% | $96 / Sq Ft | View Prior Sale |
| 03/31/2016 03/31/16 | Pending | -- | -- | -- | |
| 08/17/2015 08/17/15 | For Sale | $199,900 | -- | $107 / Sq Ft |
Purchase History
| Date | Type | Sale Price | Title Company |
|---|---|---|---|
| Warranty Deed | $180,000 | None Available | |
| Special Warranty Deed | $147,000 | None Available | |
| Deed | -- | None Available | |
| Survivorship Deed | $199,229 | Reli Inc | |
| Warranty Deed | $43,000 | -- |
Mortgage History
| Date | Status | Loan Amount | Loan Type |
|---|---|---|---|
| Open | $162,000 | New Conventional | |
| Previous Owner | $152,300 | New Conventional | |
| Previous Owner | $159,200 | Unknown | |
| Previous Owner | $166,800 | Purchase Money Mortgage |
Source: Greater Alabama MLS
MLS Number: 21433094
APN: 09-8-27-0-002-059-000
- 402 Chesser Plantation Ln
- 451 Chesser Plantation Ln
- 125 Scarlet Ln
- 364 Chesser Park Dr
- 135 Chesser Loop Rd
- 105 Blackstone Ct
- 229 Chesser Loop Rd
- 487 Spring Valley Dr
- 2036 Adams Ridge Dr
- 107 Chesser Reserve Dr
- 2024 Adams Ridge Dr
- 2020 Adams Ridge Dr
- 308 Foothills Place
- 568 Polo Way
- 516 Polo Way
- 416 Foothills Pkwy
- 14548 U S Highway 280 Unit Lot 1 and Lot 2
- 119 Polo Downs
- 1157 Forest Lakes Way
- 152 Polo Downs
- 100 Chesser Loop Rd
- 249 Chesser Reserve Dr
- 261 Chesser Reserve Dr
- 353 Chesser Loop Cir
- 180 Belmont Way
- 817 Huntington Trace
- 531 Forest Lakes Dr
- 542 Forest Lakes Dr
- 305 Polo Ct
- 319 Polo Ct
- 1000 Oak Tree Blvd
- 2104 Chelsea Park Bend
- 1017 Fairbank Ln
- 1041 Crawford Ct
- 455 Lake Chelsea Way
- 1013 Edgewater Ln
- 1052 Springfield Dr
- 2134 Springfield Dr
- 2090 Springfield Dr
- 282 Chelsea Park Rd







