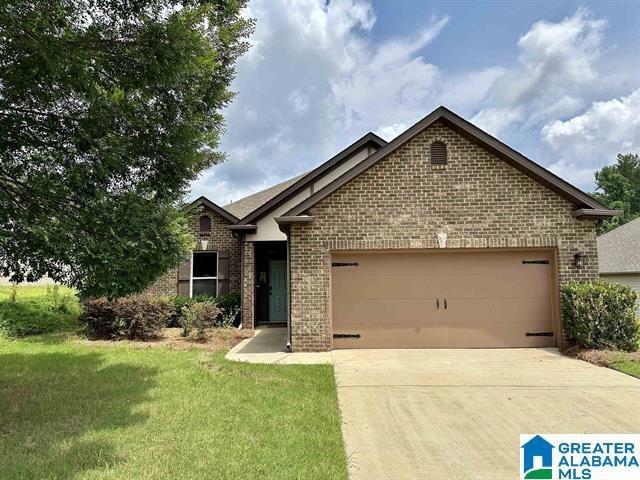
305 Polo Ct Chelsea, AL 35043
Highlights
- In Ground Pool
- Stone Countertops
- Stainless Steel Appliances
- Chelsea Park Elementary School Rated A-
- Covered Patio or Porch
- Attached Garage
About This Home
Great one-level 3-bedroom 2-bath home in a great community! It is located in a quiet cul-de-sac! The neighborhood has a community pool. Seller will consider a 6-month lease. Nice updates! The utilities and lawn maintenance are the responsibility of the tenant.
Home Details
Home Type
- Single Family
Est. Annual Taxes
- $1,048
Year Built
- Built in 2011
Lot Details
- 8,276 Sq Ft Lot
Parking
- Attached Garage
Home Design
- Brick Exterior Construction
- Slab Foundation
- Vinyl Siding
Interior Spaces
- 1,489 Sq Ft Home
- 1-Story Property
- Tray Ceiling
- Ceiling height of 9 feet or more
- Ventless Fireplace
- Gas Log Fireplace
- Window Treatments
- Living Room with Fireplace
Kitchen
- Stove
- Built-In Microwave
- Dishwasher
- Stainless Steel Appliances
- Stone Countertops
Flooring
- Carpet
- Vinyl
Bedrooms and Bathrooms
- 3 Bedrooms
- Walk-In Closet
- 2 Full Bathrooms
- Bathtub and Shower Combination in Primary Bathroom
- Separate Shower
- Linen Closet In Bathroom
Laundry
- Laundry Room
- Laundry on main level
- Washer and Electric Dryer Hookup
Outdoor Features
- In Ground Pool
- Covered Patio or Porch
Schools
- Chelsea Park Elementary School
- Chelsea Middle School
- Chelsea High School
Utilities
- Central Heating and Cooling System
- Gas Water Heater
Community Details
- Pets Allowed
- Pet Deposit $500
Listing and Financial Details
- Security Deposit $1,750
- Tenant pays for all utilities, cable (tenant), electric (tenant), gas (tenant), lawn care (tenant), pest control (tenant), sewer (tenant), trash removal (tenant), water (tenant)
- 6 Month Lease Term
Map
About the Listing Agent

With nearly 20 years of experience helping families across Birmingham and Hoover, I’ve learned that real estate success isn’t just about homes — it’s about people. Since starting in 2007, I’ve helped hundreds of buyers, sellers, and investors navigate the market with confidence, and I’m here to help you do the same.
As your Homes.com Agent and partner at P4 Realty Partners, I combine deep local knowledge with a personal, hands-on approach. Whether you're buying your first home or
Steve's Other Listings
Source: Greater Alabama MLS
MLS Number: 21431221
APN: 09-7-26-1-002-046-000
- 101 Polo Field Way
- 8585 Old Highway 280
- 460 Polo Trace
- 8362 Old Highway 280 Unit 2
- 119 Polo Downs
- 516 Polo Way
- 809 Huntington Trace
- 568 Polo Way
- 14548 U S Highway 280 Unit Lot 1 and Lot 2
- 2020 Adams Ridge Dr
- 2040 Adams Ridge Dr
- 2036 Adams Ridge Dr
- 88 Hargis Dr
- 454 Hargis Dr
- 487 Spring Valley Dr
- 109 Chesser Loop Rd
- 451 Chesser Plantation Ln
- 181 Chesser Loop Rd
- 107 Chesser Reserve Dr
- 22 Forest Ridge Cir
- 308 Polo Ct
- 319 Polo Ct
- 319 Polo Ct
- 160 Polo Downs
- 808 Huntington Trace
- 581 Polo Way
- 817 Huntington Trace
- 249 Chesser Reserve Dr
- 2104 Chelsea Park Bend
- 1041 Crawford Ct
- 1088 Fairbank Ln
- 1012 Preston Place
- 531 Forest Lakes Dr
- 282 Chelsea Park Rd
- 258 Chelsea Park Rd
- 441 Crossbridge Rd
- 2088 Park Springs Ln
- 252 Chelsea Pk Cir
- 105 Love Ln
- 1000 Oak Tree Blvd






