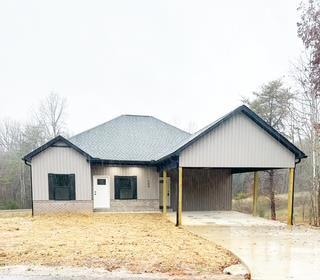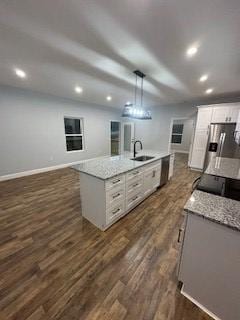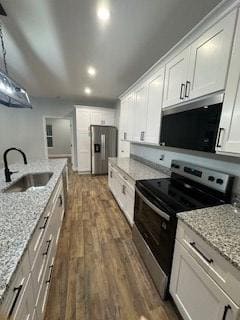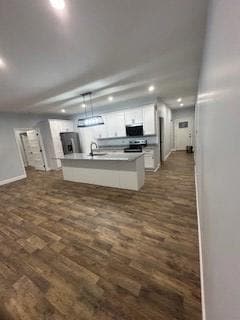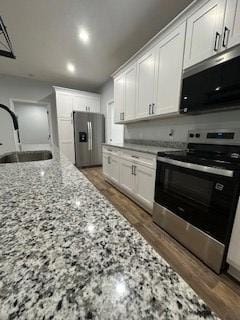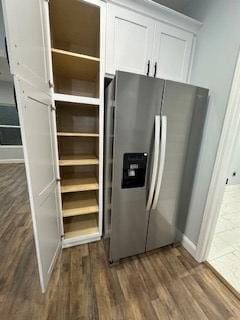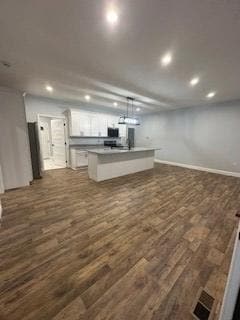109 Christie Circle Ln Cookeville, TN 38501
Estimated payment $2,889/month
Highlights
- Newly Painted Property
- Corner Lot
- Attached Carport
- Vaulted Ceiling
- No HOA
- Central Heating and Cooling System
About This Home
Welcome to 109 Christie Circle! This gorgeous home features 3 bedrooms / 2 full baths on the main level, crafted with an airy, open flow perfect for everyday living and entertaining. At the heart of the home is the expansive kitchen island — the true centerpiece of daily meals, gatherings, and conversation. The spacious fully finished basement is a true standout — 10-ft ceilings, a huge family and separate rec area, half bath, and two flex rooms complete with windows and closets. Whether you need a home office, workout studio, hobby room, or guest space, this lower level offers endless versatility to create the lifestyle you've always imagined. Outside, the property sits on a generous corner lot just 4 minutes from Cummins Falls State Park — one of Tennessee's most breathtaking natural treasures — while still enjoying easy access to town. The home is only 10 minutes to Tennessee Tech University and the heart of Cookeville, giving you the perfect blend of serenity and convenience.
Listing Agent
Highlands Elite Real Estate LLC Brokerage Phone: 9314008820 License #315663 Listed on: 11/21/2025
Co-Listing Agent
Highlands Elite Real Estate LLC Brokerage Phone: 9314008820 License #295682
Home Details
Home Type
- Single Family
Year Built
- Built in 2025
Lot Details
- 0.82 Acre Lot
- Corner Lot
Home Design
- Newly Painted Property
- Brick Exterior Construction
- Frame Construction
- Shingle Roof
- Vinyl Siding
Interior Spaces
- 2,884 Sq Ft Home
- 2-Story Property
- Vaulted Ceiling
- Ceiling Fan
- Fire and Smoke Detector
- Dishwasher
- Laundry on upper level
- Basement
Bedrooms and Bathrooms
- 3 Bedrooms
Parking
- 2 Parking Spaces
- Attached Carport
- Open Parking
Utilities
- Central Heating and Cooling System
- Natural Gas Not Available
- Electric Water Heater
- Septic Tank
Community Details
- No Home Owners Association
- Garrison Subdivision
Listing and Financial Details
- Assessor Parcel Number 081M A 002.00
Map
Home Values in the Area
Average Home Value in this Area
Property History
| Date | Event | Price | List to Sale | Price per Sq Ft |
|---|---|---|---|---|
| 11/21/2025 11/21/25 | For Sale | $459,959 | -- | $159 / Sq Ft |
Source: Upper Cumberland Association of REALTORS®
MLS Number: 240724
- 343 Mabry School Rd
- 1748 Timber Trail
- 7030 Dodson Branch Rd
- 1704 Timber Trail
- 6950 Dodson Branch Rd
- 1737 Cummins Mill Rd
- 2220 SE Crag Rock
- 0 John Garrison Rd
- 7 AC John Garrison Rd
- 388 Albert Swift Ln
- 7630 Walking Horse Ln
- 7031 S Smith Chapel Rd
- 4.62 AC Cummins Mill Rd
- 6180 Bob Lynn Rd
- 135 Young Mill Ln
- 5985 Dodson Branch Rd Unit 5997
- 5985 Dodson Branch Rd Unit 5997
- 1054 Johnnie Bud Ln
- 1640 Shipley Rd Unit A
- 2530 Dodson Branch Rd Unit 3
- 971 Shannon Dr Unit 1
- 409 Juniper Dr
- 2800 Fisk Rd
- 4635 Cumby Rd
- 2014 N Willow Ave Unit D1
- 101 Big Oak Dr
- 101 Big Oak Dr
- 1830 Stargazer Dr Unit B
- 242 Cypress Ridge Unit 242 Cypress
- 1829 Stargazer Dr
- 1818 Stargazer Dr Unit D
- 1840 Woodland Ave Unit 1
- 402 Peek Dr
- 1804 Byrne Ave Unit 2
- 417 Blake Cir
