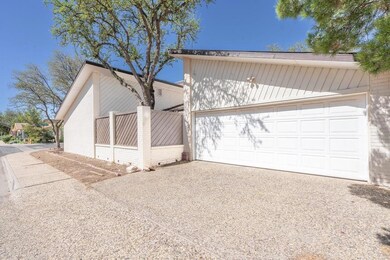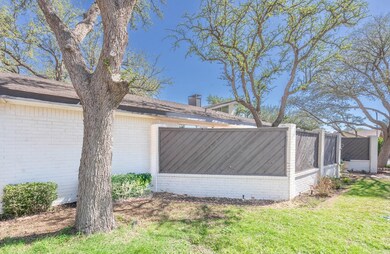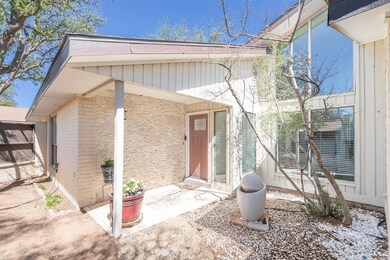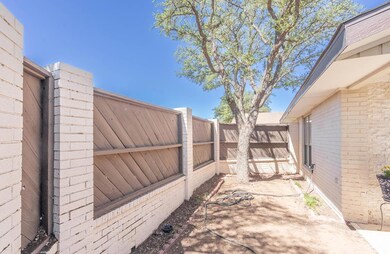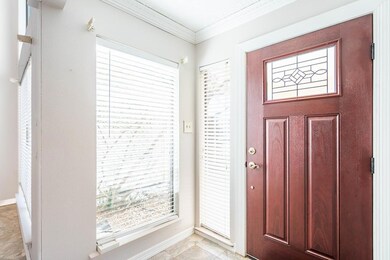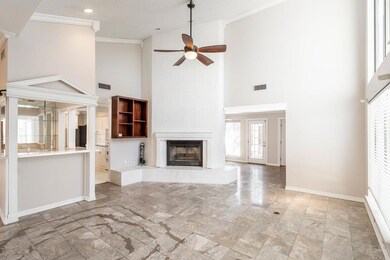
109 Chukar Run Odessa, TX 79761
University Gardens NeighborhoodHighlights
- High Ceiling
- Attached Garage
- Low Maintenance Yard
- No HOA
- Separate Shower in Primary Bathroom
- Laundry in Utility Room
About This Home
As of August 2024This charming home, listed at $275,000, features 3 bedrooms, 2 bathrooms, and 2,073 square feet of living space. It boasts a contemporary kitchen with stainless steel appliances and a spacious garden. Set in a tranquil community, it's perfect for larger families. Contact a real estate agent today to learn more about this fantastic property.
Last Agent to Sell the Property
eXp Realty LLC License #0589251 Listed on: 06/26/2024

Home Details
Home Type
- Single Family
Est. Annual Taxes
- $3,339
Year Built
- Built in 1980
Lot Details
- 6,299 Sq Ft Lot
- Wood Fence
- Landscaped
- Low Maintenance Yard
Home Design
- Slab Foundation
- Composition Roof
Interior Spaces
- 2,073 Sq Ft Home
- High Ceiling
- Ceiling Fan
- Wood Burning Fireplace
- Living Room with Fireplace
- Combination Kitchen and Dining Room
- Tile Flooring
- Laundry in Utility Room
Kitchen
- <<selfCleaningOvenToken>>
- <<microwave>>
- Dishwasher
Bedrooms and Bathrooms
- 3 Bedrooms
- 2 Full Bathrooms
- Dual Vanity Sinks in Primary Bathroom
- Separate Shower in Primary Bathroom
Parking
- Attached Garage
- Side or Rear Entrance to Parking
- Garage Door Opener
Schools
- Blanton Elementary School
- Nimitz Middle School
- Permian High School
Utilities
- Central Heating and Cooling System
- Electric Water Heater
Community Details
- No Home Owners Association
- University Gardens Subdivision
Listing and Financial Details
- Home warranty included in the sale of the property
- Assessor Parcel Number 32660.06876.00000
Ownership History
Purchase Details
Home Financials for this Owner
Home Financials are based on the most recent Mortgage that was taken out on this home.Purchase Details
Purchase Details
Home Financials for this Owner
Home Financials are based on the most recent Mortgage that was taken out on this home.Similar Homes in Odessa, TX
Home Values in the Area
Average Home Value in this Area
Purchase History
| Date | Type | Sale Price | Title Company |
|---|---|---|---|
| Deed | -- | None Listed On Document | |
| Deed Of Distribution | -- | None Available | |
| Vendors Lien | -- | Basin Abstract & Title |
Mortgage History
| Date | Status | Loan Amount | Loan Type |
|---|---|---|---|
| Open | $270,019 | FHA | |
| Previous Owner | $147,000 | New Conventional |
Property History
| Date | Event | Price | Change | Sq Ft Price |
|---|---|---|---|---|
| 08/15/2024 08/15/24 | Sold | -- | -- | -- |
| 07/04/2024 07/04/24 | Pending | -- | -- | -- |
| 06/26/2024 06/26/24 | For Sale | $275,000 | +17.0% | $133 / Sq Ft |
| 07/30/2014 07/30/14 | Sold | -- | -- | -- |
| 06/13/2014 06/13/14 | Pending | -- | -- | -- |
| 10/28/2013 10/28/13 | For Sale | $235,000 | -- | $111 / Sq Ft |
Tax History Compared to Growth
Tax History
| Year | Tax Paid | Tax Assessment Tax Assessment Total Assessment is a certain percentage of the fair market value that is determined by local assessors to be the total taxable value of land and additions on the property. | Land | Improvement |
|---|---|---|---|---|
| 2024 | $3,338 | $256,705 | $22,743 | $233,962 |
| 2023 | $3,261 | $252,120 | $22,743 | $229,377 |
| 2022 | $5,898 | $255,286 | $22,743 | $232,543 |
| 2021 | $5,811 | $246,339 | $22,743 | $223,596 |
| 2020 | $5,878 | $253,458 | $20,727 | $232,731 |
| 2019 | $5,954 | $241,993 | $20,727 | $221,266 |
| 2018 | $5,168 | $219,520 | $20,727 | $198,793 |
| 2017 | $4,910 | $215,560 | $20,727 | $194,833 |
| 2016 | $4,786 | $215,560 | $20,727 | $194,833 |
| 2015 | $3,093 | $227,738 | $20,727 | $207,011 |
| 2014 | $3,093 | $206,274 | $20,727 | $185,547 |
Agents Affiliated with this Home
-
Mikki McDougall
M
Seller's Agent in 2024
Mikki McDougall
eXp Realty LLC
(432) 631-5381
12 in this area
148 Total Sales
-
Paul Bermudez

Buyer's Agent in 2024
Paul Bermudez
ULTIMA Real Estate
(214) 923-4526
1 in this area
51 Total Sales
-
Steve Oliver
S
Seller's Agent in 2014
Steve Oliver
STEVE OLIVER REALTORS
6 in this area
122 Total Sales
Map
Source: Odessa Board of REALTORS®
MLS Number: 151571
APN: 32660-06876-00000
- 2415 Quail Park Place
- 2416 Quail Park Place
- 51 Sunnygrove Dr
- 20 Sunnygrove Dr
- 1322 French Ave Unit D
- 21 Hialeah Cir
- 2500 Bainbridge Dr
- 1409 French Ave
- 1424 French Ave
- 2349 Bainbridge Dr
- 1475 Brittany Ln Unit Building D 2
- 4612 Fountain Ln
- 1324 Pagewood Ave
- 6324 Deering Dr
- 6321 Alta Vista Rd
- 3 Onyx Ct
- 1460 Pagewood Ave
- 6009 Briarwood Ln
- 3300 Cambridge St
- 0000 Pagewood Ave

