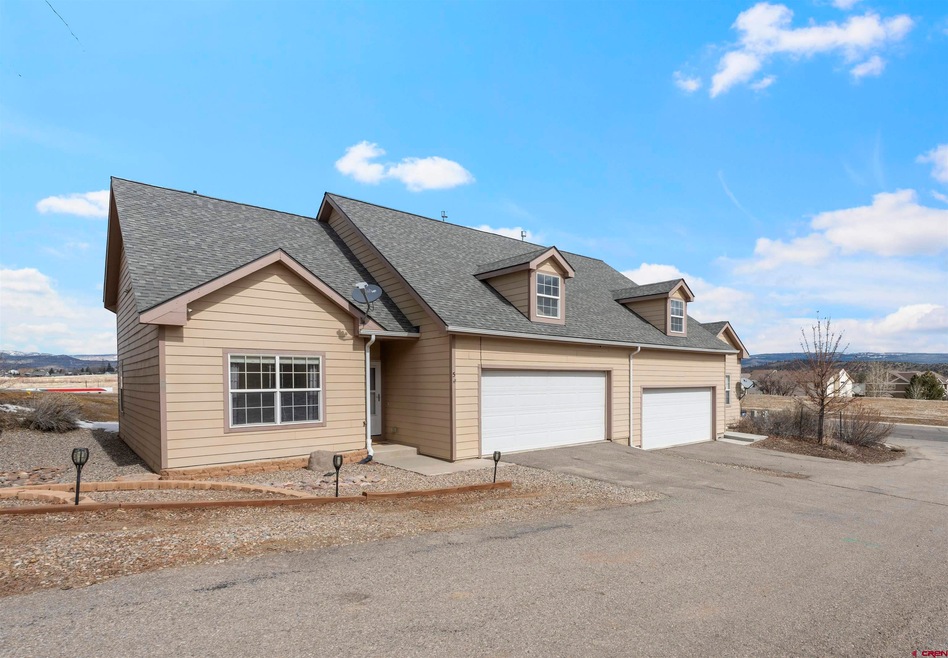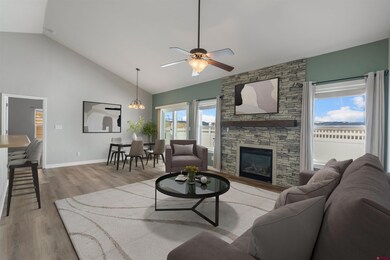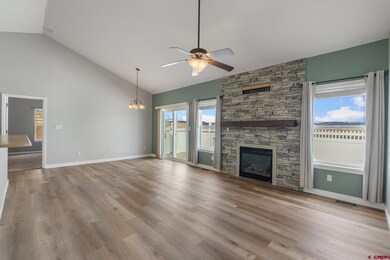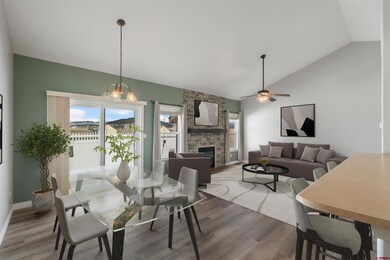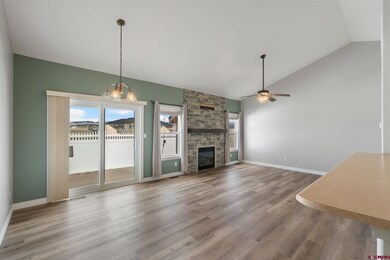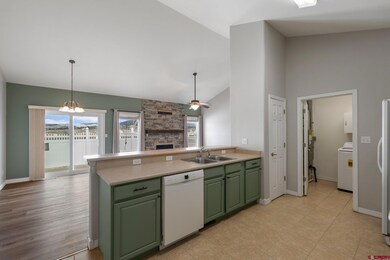
109 Cinnamon Dr Unit 5 Bayfield, CO 81122
Estimated Value: $335,121 - $354,000
Highlights
- Deck
- Valley View
- 2 Car Attached Garage
- Living Room with Fireplace
- Vaulted Ceiling
- Double Pane Windows
About This Home
As of April 2024Nestled in the Cinnamon Heights community of Bayfield, Colorado, this charming one-level townhome epitomizes comfortable living. Boasting two bedrooms, two bathrooms, and an attached two-car garage, this residence offers a seamless blend of convenience and modern elegance across its 1208 square feet of living space. Upon entering, you'll immediately appreciate the inviting ambiance of the functional open floor plan, abundant natural light, and thoughtful storage solutions. Recently upgraded, the fireplace facia now features tasteful faux rock, adding charm to the gas fireplace. This addition complements the newly installed luxury vinyl flooring in the living and dining areas, creating a modern yet cozy ambiance. Vaulted ceilings enhance the spaciousness of the main living room, creating an airy atmosphere ideal for relaxation. Step through the newly installed sliding glass door from the dining area to discover the fenced backyard oasis, complete with a deck, ideal for entertaining or simply enjoying the serene surroundings. The well-appointed kitchen boasts ample cabinetry, a double sink, convenient bar seating, and a pantry, catering to the needs of any culinary enthusiast. Adjacent to the kitchen, the laundry/mud room, complete with washer and dryer, offers added convenience. Retreat to the master suite featuring a generous walk-in closet and an attached bathroom, providing a private sanctuary to unwind. An additional bedroom and a full bathroom complete the accommodation, ensuring comfort for residents and guests alike. Convenience extends to the attached double-car garage, featuring attic storage, while additional parking is available in the driveway. Recent xeriscape landscaping ensures easy maintenance, allowing you to enjoy the outdoors more. For added peace of mind, outside cameras provide extra security. The homeowner association fee covers exterior insurance, building maintenance, and snow removal. With pet-friendly policies and an affordable price point, this property offers a welcoming retreat you'll be proud to call home. Don't miss your opportunity to experience the Colorado living in this inviting townhome.
Townhouse Details
Home Type
- Townhome
Est. Annual Taxes
- $929
Year Built
- Built in 2005
Lot Details
- 1,307 Sq Ft Lot
- Vinyl Fence
- Back Yard Fenced
HOA Fees
- $115 Monthly HOA Fees
Home Design
- Composition Roof
Interior Spaces
- 1,208 Sq Ft Home
- 1-Story Property
- Vaulted Ceiling
- Ceiling Fan
- Gas Log Fireplace
- Double Pane Windows
- Vinyl Clad Windows
- Window Treatments
- Living Room with Fireplace
- Combination Kitchen and Dining Room
- Valley Views
- Crawl Space
Kitchen
- Breakfast Bar
- Oven or Range
- Microwave
- Dishwasher
Flooring
- Carpet
- Tile
- Vinyl
Bedrooms and Bathrooms
- 2 Bedrooms
- Walk-In Closet
- 2 Full Bathrooms
Laundry
- Dryer
- Washer
Parking
- 2 Car Attached Garage
- Garage Door Opener
Outdoor Features
- Deck
Schools
- Bayfield K-5 Elementary School
- Bayfield 6-8 Middle School
- Bayfield 9-12 High School
Utilities
- Forced Air Heating and Cooling System
- Heating System Uses Natural Gas
- Gas Water Heater
- Internet Available
Listing and Financial Details
- Assessor Parcel Number 567712116018
Community Details
Overview
- Association fees include snow removal, road maintenance
- Cinnamon Heights HOA
- Cinnamon Height Subdivision
Pet Policy
- Dogs Allowed
Ownership History
Purchase Details
Home Financials for this Owner
Home Financials are based on the most recent Mortgage that was taken out on this home.Purchase Details
Purchase Details
Home Financials for this Owner
Home Financials are based on the most recent Mortgage that was taken out on this home.Similar Homes in Bayfield, CO
Home Values in the Area
Average Home Value in this Area
Purchase History
| Date | Buyer | Sale Price | Title Company |
|---|---|---|---|
| Sanchez Hagan Lane | $330,000 | Land Title Guarantee | |
| Hayes Oakley | $205,000 | Stewart Title | |
| Gadd Bryan M | $214,000 | Land Title |
Mortgage History
| Date | Status | Borrower | Loan Amount |
|---|---|---|---|
| Open | Sanchez Hagan Lane | $297,000 | |
| Previous Owner | Gadd Bryan M | $154,500 | |
| Previous Owner | Gadd Bryan M | $160,500 | |
| Previous Owner | Gadd Bryan M | $53,500 | |
| Previous Owner | Bayfield Development Llc | $320,000 |
Property History
| Date | Event | Price | Change | Sq Ft Price |
|---|---|---|---|---|
| 04/25/2024 04/25/24 | Sold | $330,000 | -2.7% | $273 / Sq Ft |
| 03/12/2024 03/12/24 | Pending | -- | -- | -- |
| 03/07/2024 03/07/24 | For Sale | $339,000 | -- | $281 / Sq Ft |
Tax History Compared to Growth
Tax History
| Year | Tax Paid | Tax Assessment Tax Assessment Total Assessment is a certain percentage of the fair market value that is determined by local assessors to be the total taxable value of land and additions on the property. | Land | Improvement |
|---|---|---|---|---|
| 2024 | $929 | $14,830 | $1,380 | $13,450 |
| 2023 | $929 | $17,670 | $1,640 | $16,030 |
| 2022 | $1,087 | $19,210 | $1,790 | $17,420 |
| 2021 | $1,130 | $17,050 | $1,840 | $15,210 |
| 2020 | $993 | $15,420 | $2,430 | $12,990 |
| 2019 | $967 | $15,420 | $2,430 | $12,990 |
| 2018 | $866 | $14,050 | $2,330 | $11,720 |
| 2017 | $869 | $14,050 | $2,330 | $11,720 |
| 2016 | $750 | $12,090 | $2,440 | $9,650 |
| 2015 | $299 | $12,090 | $2,440 | $9,650 |
| 2014 | $299 | $11,680 | $2,620 | $9,060 |
| 2013 | -- | $11,680 | $2,620 | $9,060 |
Agents Affiliated with this Home
-
Gabi Bergstrom

Seller's Agent in 2024
Gabi Bergstrom
RE/MAX
(970) 946-7522
175 Total Sales
Map
Source: Colorado Real Estate Network (CREN)
MLS Number: 811375
APN: R428691
- 1338 Kremer Dr
- 1591 County Road 526 Unit 1
- 105 Senica St
- 107 Senica St
- 43189 Us Highway 160
- 270 Sunflower Ln
- 292 Sunflower Ln
- 324 Sunflower Ln
- 364 Sunflower Ln
- 115 Wild Horse Dr
- 116 Wild Horse Dr
- 449 Birch St
- 119 Wild Horse Dr
- 120 Wild Horse Dr
- 105 Wild Horse Dr
- 113 Wild Horse Dr
- 112 Wild Horse Dr
- 117 Wild Horse Dr
- 118 Wild Horse Dr
- 114 Wild Horse Dr
- 109 Cinnamon Dr Unit 6
- 109 Cinnamon Dr Unit 5
- 109 Cinnamon Dr Unit 4
- 109 Cinnamon Dr Unit 3
- 109 Cinnamon Dr Unit 2
- 109 Cinnamon Dr Unit 1
- 109 Cinnamon Dr
- 105 Cinnamon Dr Unit 5
- 105 Cinnamon Dr Unit 4
- 105 Cinnamon Dr Unit 3
- 105 Cinnamon Dr Unit 1
- 105 Cinnamon Dr Unit 5
- 105 Cinnamon Dr Unit 3
- 105 Cinnamon Dr Unit 1A
- 105 Cinnamon Dr Unit 4
- 0 Cinnamon Dr Unit 1 654797
- 0 Cinnamon Dr Unit 2 654791
- 0 Cinnamon Dr Unit 3-5 656117
- 0 Cinnamon Dr Unit 2 660137
- 0 Cinnamon Dr Unit 5 661314
