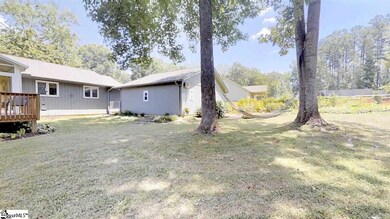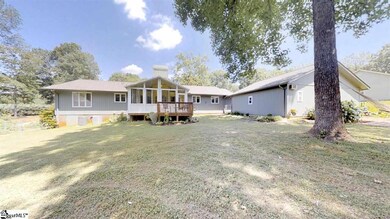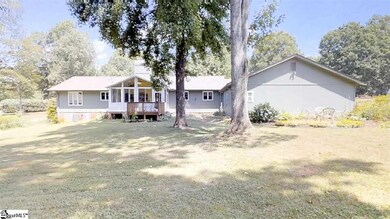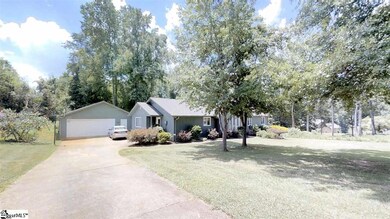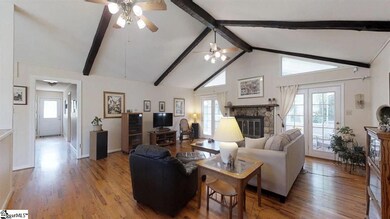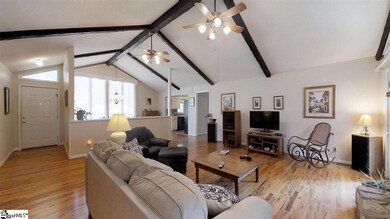
Estimated Value: $330,126 - $466,000
Highlights
- Two Primary Bedrooms
- Open Floorplan
- Cathedral Ceiling
- Oakland Elementary School Rated A-
- Ranch Style House
- Wood Flooring
About This Home
As of September 2018Clark Estates is a well established neighborhood with mature trees and landscaping! Looking to live close to Lake Bowen but not pay the money to live on the lake...here you go! Over 2200 heated sqft in this one level 4 bedroom 3 bath home. This home features two master bedrooms one on each side of the layout. Great for in-laws or adult children returning home. Open floor.. very spacious .. allow you to be apart of the family from all main living areas. Great-room features vaulted ceilings, wood-burning fireplace, two sets of double french doors that lead out to enclosed sun-room. Dining area with floor to ceilings windows over looks kitchen and great-room. Hardwood floors run throughout. carpet in one bedroom. Three full baths. Pantry & laundry room near kitchen area. Entertaining patio to enjoy the cook outs or just summer nights located off the rear of the home. Detached over-sized double garage with work shop for the craftsman of the home. Backyard fenced! Storage shed for your yard tools. This home has it all! Dist 2 Boiling Springs schools. Within few miles of I-26. Greenville & Asheville with in a 25-40 minute drive. Easy access to Beautiful Lake Bowen (within one mile of Lake Bowen landing).
Last Agent to Sell the Property
RE/MAX Executive Spartanburg License #4154 Listed on: 06/25/2018

Home Details
Home Type
- Single Family
Est. Annual Taxes
- $1,030
Year Built
- 1978
Lot Details
- 0.51 Acre Lot
- Fenced Yard
- Level Lot
- Few Trees
HOA Fees
- $4 Monthly HOA Fees
Home Design
- Ranch Style House
- Architectural Shingle Roof
Interior Spaces
- 2,185 Sq Ft Home
- 2,000-2,199 Sq Ft Home
- Open Floorplan
- Popcorn or blown ceiling
- Cathedral Ceiling
- Ceiling Fan
- Wood Burning Fireplace
- Thermal Windows
- Window Treatments
- Great Room
- Dining Room
- Workshop
- Sun or Florida Room
- Crawl Space
Kitchen
- Gas Oven
- Gas Cooktop
- Built-In Microwave
- Dishwasher
- Solid Surface Countertops
Flooring
- Wood
- Carpet
- Ceramic Tile
Bedrooms and Bathrooms
- 4 Main Level Bedrooms
- Double Master Bedroom
- Walk-In Closet
- 3 Full Bathrooms
- Hydromassage or Jetted Bathtub
- Bathtub with Shower
Laundry
- Laundry Room
- Laundry on main level
Attic
- Storage In Attic
- Pull Down Stairs to Attic
Home Security
- Security System Leased
- Fire and Smoke Detector
Parking
- 2 Car Garage
- Parking Pad
- Workshop in Garage
- Garage Door Opener
Outdoor Features
- Patio
- Outbuilding
- Front Porch
Utilities
- Multiple cooling system units
- Heating Available
- Underground Utilities
- Electric Water Heater
- Septic Tank
- Cable TV Available
Community Details
- Mandatory home owners association
Ownership History
Purchase Details
Home Financials for this Owner
Home Financials are based on the most recent Mortgage that was taken out on this home.Purchase Details
Home Financials for this Owner
Home Financials are based on the most recent Mortgage that was taken out on this home.Purchase Details
Home Financials for this Owner
Home Financials are based on the most recent Mortgage that was taken out on this home.Purchase Details
Similar Homes in Inman, SC
Home Values in the Area
Average Home Value in this Area
Purchase History
| Date | Buyer | Sale Price | Title Company |
|---|---|---|---|
| Patterson Linda Gilliam | $225,000 | None Available | |
| Shelton John | $210,000 | None Available | |
| Edwards Kathlyn | $197,000 | Attorney | |
| Merendino Anna L | $145,000 | -- |
Mortgage History
| Date | Status | Borrower | Loan Amount |
|---|---|---|---|
| Open | Patterson Linda Gilliam | $130,000 | |
| Previous Owner | Shelton John | $150,000 | |
| Previous Owner | Edwards Kathlyn | $100,000 | |
| Previous Owner | Merendino Anna L | $23,281 |
Property History
| Date | Event | Price | Change | Sq Ft Price |
|---|---|---|---|---|
| 09/24/2018 09/24/18 | Sold | $210,000 | -6.6% | $105 / Sq Ft |
| 08/11/2018 08/11/18 | Pending | -- | -- | -- |
| 06/25/2018 06/25/18 | For Sale | $224,900 | -- | $112 / Sq Ft |
Tax History Compared to Growth
Tax History
| Year | Tax Paid | Tax Assessment Tax Assessment Total Assessment is a certain percentage of the fair market value that is determined by local assessors to be the total taxable value of land and additions on the property. | Land | Improvement |
|---|---|---|---|---|
| 2024 | $1,253 | $10,156 | $1,668 | $8,488 |
| 2023 | $1,253 | $10,156 | $1,668 | $8,488 |
| 2022 | $1,114 | $9,000 | $1,120 | $7,880 |
| 2021 | $1,414 | $9,000 | $1,120 | $7,880 |
| 2020 | $1,300 | $8,400 | $1,120 | $7,280 |
| 2019 | $1,300 | $7,604 | $1,120 | $6,484 |
| 2018 | $863 | $7,604 | $1,120 | $6,484 |
| 2017 | $740 | $6,708 | $1,120 | $5,588 |
| 2016 | $1,030 | $6,708 | $1,120 | $5,588 |
| 2015 | $1,025 | $6,708 | $1,120 | $5,588 |
| 2014 | $1,020 | $6,708 | $1,120 | $5,588 |
Agents Affiliated with this Home
-
Traci Brock

Seller's Agent in 2018
Traci Brock
RE/MAX
(864) 473-4458
406 Total Sales
-
David Nasim

Buyer's Agent in 2018
David Nasim
Engage Real Estate Group
(864) 313-5638
87 Total Sales
Map
Source: Greater Greenville Association of REALTORS®
MLS Number: 1372234
APN: 2-21-11-049.00
- 167 Lake Bowen Dr
- 912 Still Spring Run
- 702 Lakewinds Blvd
- 196 Crow Rd
- 260 Cove Rd
- 161 Cove Rd
- 342 Wild Azalea Dr
- 8551 Highway 9
- 406 Hillside Dr
- 311 Wilkins Cove Ct
- 594 Ridgeville Crossing Dr
- 836 Alley Ridge Dr
- 2054 Zanes Creek Dr
- 279 Lake Bowen Dam Rd
- 279 Lake Bowen Dam Rd
- 279 Lake Bowen Dam Rd
- 279 Lake Bowen Dam Rd
- 2032 Zanes Creek Dr
- 2090 Zanes Creek Dr
- 2078 Zanes Creek Dr
- 109 Clark Hill Dr
- 107 Clark Hill Dr
- 111 Clark Hill Dr
- 165 Lake Bowen Dr
- 103 Lake Bowen Ct
- 108 Clark Hill Dr
- 105 Clark Hill Dr
- 105 Lake Bowen Ct
- 101 Clark Ct
- 110 Clark Hill Dr
- 164 Lake Bowen Dr
- 162 Lake Bowen Dr
- 107 Lake Bowen Ct
- 160 Lake Bowen Dr
- 100 Clark Ct
- 103 Clark Hill Dr
- 153 Lake Bowen Dr
- 166 Lake Bowen Dr
- 156 Lake Bowen Dr
- 100 Lake Bowen Ct

