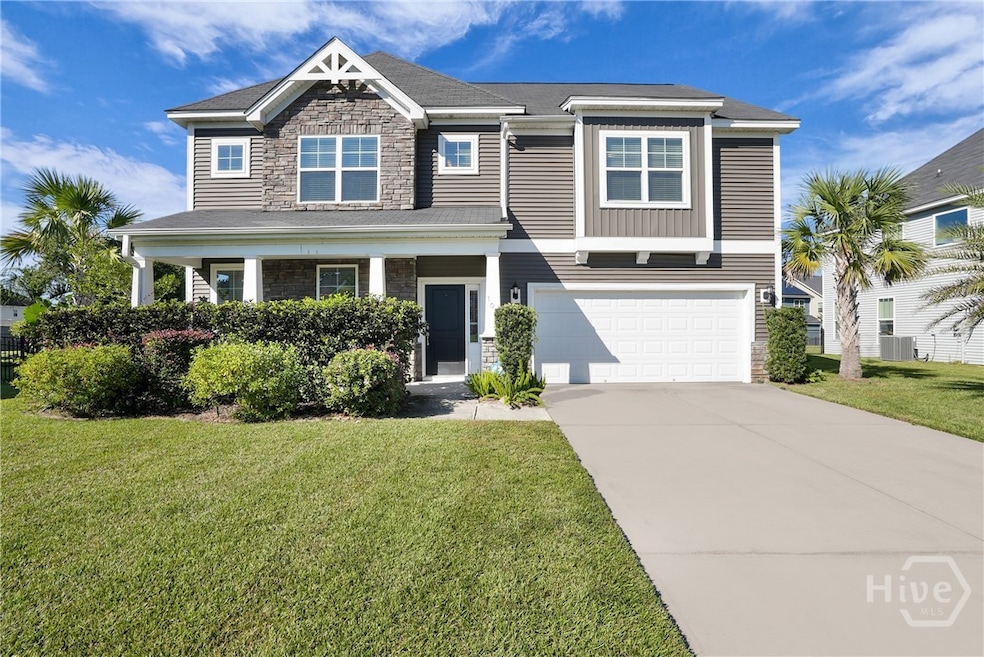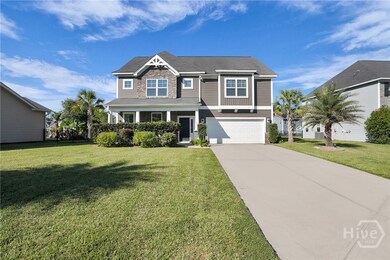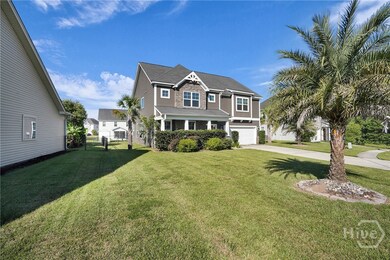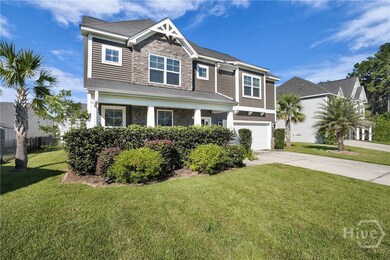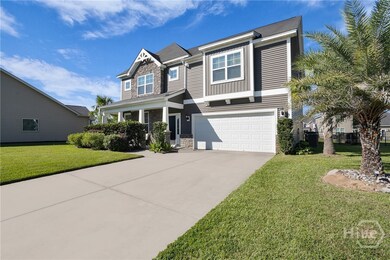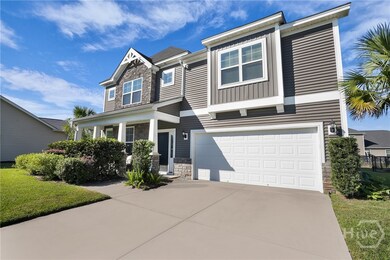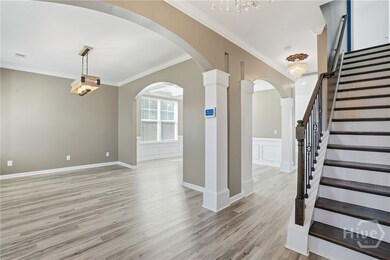109 Claystone Ct Savannah, GA 31407
Godley Station NeighborhoodEstimated payment $2,604/month
About This Home
Welcome to this stunning 4 bed, 3.5 bath two-story home in the stately Highland Falls community at The Highlands. Perfectly situated on a large cul-de-sac lot with four mature palm trees, this home offers style and comfort throughout. Step inside to a bright open floor plan featuring durable LVP flooring, designer lighting, and elegant trim details. The formal living room provides flexible space for an office, while the formal dining room shines with wainscoting and a coffered ceiling. The gourmet kitchen features a large island, stainless steel appliances, granite counters, tiled backsplash, double wall ovens, cooktop, built-in microwave, high-tech refrigerator, and farmhouse sink overlooking the backyard. Upstairs includes an open loft/bonus room and a luxurious owner’s suite with separate closets and vanities, and a tiled tub and shower. Enjoy a screened porch, fenced yard, irrigation system, and 2-car garage—all minutes from Pooler Parkway, Gulfstream, I-95, and I-16.
Listing Agent
Jennifer Johnson
Charter One Realty License #376649 Listed on: 10/23/2025
Map
Home Details
Home Type
Single Family
Year Built
2019
Lot Details
0
HOA Fees
$65 per month
Parking
2
Listing Details
- Property Type: Residential
- Year Built: 2019
- Special Features: VirtualTour
- Property Sub Type: Detached
- Stories: 2
Interior Features
- Basement: None
- Interior Amenities: Breakfast Area, Tray Ceiling(s), Ceiling Fan(s), Double Vanity, Entrance Foyer, Garden Tub/Roman Tub, High Ceilings, Kitchen Island, Primary Suite, Pantry, Pull Down Attic Stairs, Recessed Lighting, Separate Shower, Upper Level Primary, Wired for Sound, Programmable Thermostat
Exterior Features
- Fencing: Chain Link, Yard Fenced
- Roof: Composition
Utilities
- Utilities: Cable Available
- Water Source: Public
Lot Info
- Zoning: PD R3
Tax Info
- Tax Year: 2024
MLS Schools
- Elementary School: Godley Station
- High School: Groves
Home Values in the Area
Average Home Value in this Area
Tax History
| Year | Tax Paid | Tax Assessment Tax Assessment Total Assessment is a certain percentage of the fair market value that is determined by local assessors to be the total taxable value of land and additions on the property. | Land | Improvement |
|---|---|---|---|---|
| 2025 | $3,330 | $156,320 | $18,000 | $138,320 |
| 2024 | $3,330 | $154,840 | $18,000 | $136,840 |
| 2023 | $1,278 | $139,400 | $14,000 | $125,400 |
| 2022 | $1,407 | $127,000 | $14,000 | $113,000 |
| 2021 | $4,462 | $109,080 | $14,000 | $95,080 |
| 2020 | $442 | $106,320 | $14,000 | $92,320 |
| 2019 | $622 | $14,000 | $14,000 | $0 |
| 2018 | $0 | $14,000 | $14,000 | $0 |
Property History
| Date | Event | Price | List to Sale | Price per Sq Ft |
|---|---|---|---|---|
| 10/23/2025 10/23/25 | For Sale | $429,900 | -- | $150 / Sq Ft |
Purchase History
| Date | Type | Sale Price | Title Company |
|---|---|---|---|
| Warranty Deed | $311,000 | -- |
Mortgage History
| Date | Status | Loan Amount | Loan Type |
|---|---|---|---|
| Open | $311,000 | VA |
Source: Hive MLS
MLS Number: SA342272
APN: 21016E06009
- 116 Breaklands Ct
- 124 Breaklands Ct
- 86 Winslow Cir
- 74 Winslow Cir
- 75 Redwall Cir
- 58 Winslow Cir
- 9 Saddle St N
- 158 Troupe Dr
- 105 Telford St
- 42 Winslow Cir
- 123 Telford St
- 89 Telford St
- 129 Winslow Cir
- 141 Grimsby Rd
- 167 Whitehaven Rd
- 101 Sedona Dr
- 136 Whitehaven Rd
- 125 Grimsby Rd
- 112 Redrock Ct
- The Aspen Plan at Savannah Highlands
- 3 Scout Ct
- 154 Troupe Dr
- 116 Winslow Cir
- 116 Winslow Cir
- 3 Heavener Rd
- 30 Winslow Cir
- 4 Buxton Ave
- 19 Winslow Cir
- 123 Grimsby Rd
- 90 Telford St
- 48 Telford St
- 6 Timber Crest Ct
- 119 Fairgreen St
- 1245 Georgia 30
- 179 Willow Point Cir
- 278 Willow Point Cir
- 56 Ashleigh Ln
- 186 Willow Point Cir
- 101 Fenway St
- 224 Cromer St
