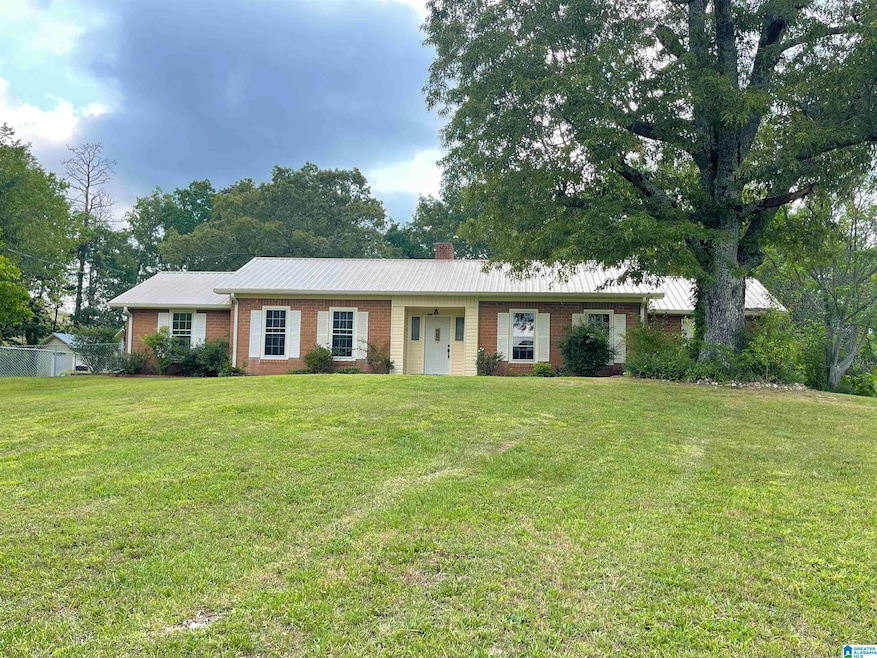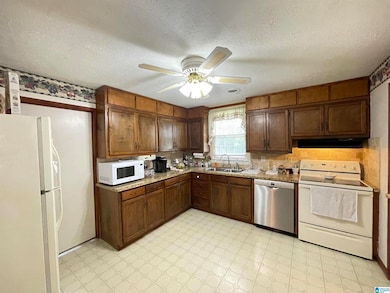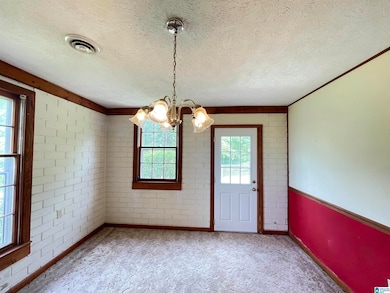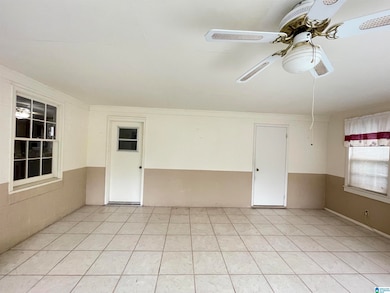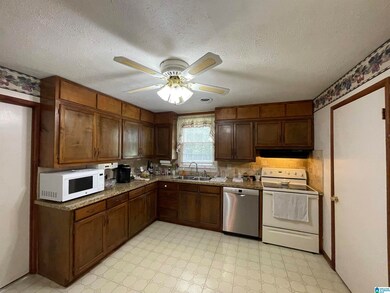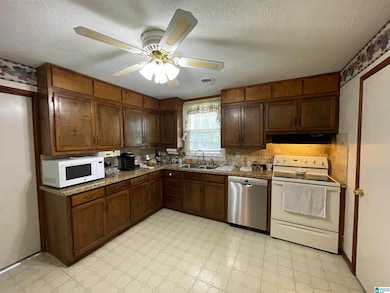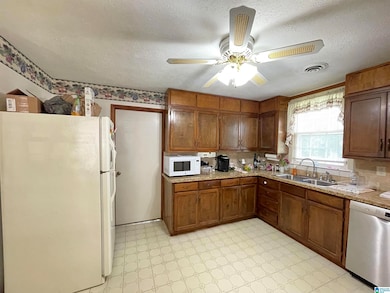
109 Clemeul Dr Piedmont, AL 36272
Highlights
- Horses Allowed On Property
- Second Kitchen
- Hydromassage or Jetted Bathtub
- Pleasant Valley Elementary School Rated A-
- Mountain View
- Sun or Florida Room
About This Home
As of September 2025Living the American Dream with a beautiful setting that is situated on 5.08 acres. You are surrounded by Mother Nature that offers mature trees and privacy. The main home features 3 bedrooms, 2 baths, family room w/fireplace, dining room, kitchen w/breakfast area, Florida room, laundry room and workshop area. A detached in-law quarters (totally remodeled) offers a den w/wood burning stove, kitchen w/breakfast area, 2 bedrooms, 1 bath and laundry room. The dream continues w/a detached garage/workshop (20' x 40') and single garage door. A beautiful building lot is also included in this sale. Bring the family and let's get started by owning a piece of the rock. Seeing is Believing!!!! Call today!!!!
Home Details
Home Type
- Single Family
Est. Annual Taxes
- $1,023
Year Built
- Built in 1984
Lot Details
- 5.08 Acre Lot
- Corner Lot
- Interior Lot
- Few Trees
Home Design
- Vinyl Siding
- Four Sided Brick Exterior Elevation
Interior Spaces
- 2,722 Sq Ft Home
- 1-Story Property
- Crown Molding
- Ceiling Fan
- Brick Fireplace
- Gas Fireplace
- Window Treatments
- Insulated Doors
- Family Room with Fireplace
- Dining Room
- Den
- Workshop
- Sun or Florida Room
- Mountain Views
- Crawl Space
- Storm Windows
Kitchen
- Second Kitchen
- Breakfast Room
- Electric Oven
- Stove
- Dishwasher
- Stainless Steel Appliances
- Stone Countertops
Flooring
- Carpet
- Tile
- Vinyl
Bedrooms and Bathrooms
- 5 Bedrooms
- Walk-In Closet
- In-Law or Guest Suite
- 3 Full Bathrooms
- Hydromassage or Jetted Bathtub
- Bathtub and Shower Combination in Primary Bathroom
- Separate Shower
- Linen Closet In Bathroom
Laundry
- Laundry Room
- Laundry on main level
- Washer and Electric Dryer Hookup
Parking
- Detached Garage
- Garage on Main Level
- Driveway
- Uncovered Parking
- Unassigned Parking
Schools
- Pleasant Valley Elementary And Middle School
- Pleasant Valley High School
Utilities
- Two cooling system units
- Two Heating Systems
- Central Heating
- Heat Pump System
- Multiple Water Heaters
- Electric Water Heater
- Septic Tank
Additional Features
- Porch
- Horses Allowed On Property
Listing and Financial Details
- Visit Down Payment Resource Website
- Assessor Parcel Number 0804180000001.002
Similar Homes in Piedmont, AL
Home Values in the Area
Average Home Value in this Area
Property History
| Date | Event | Price | Change | Sq Ft Price |
|---|---|---|---|---|
| 09/05/2025 09/05/25 | Sold | $314,900 | 0.0% | $116 / Sq Ft |
| 07/15/2025 07/15/25 | For Sale | $314,900 | +14.5% | $116 / Sq Ft |
| 07/25/2022 07/25/22 | Sold | $275,000 | 0.0% | $135 / Sq Ft |
| 06/19/2022 06/19/22 | Pending | -- | -- | -- |
| 06/16/2022 06/16/22 | For Sale | $275,000 | -- | $135 / Sq Ft |
Tax History Compared to Growth
Tax History
| Year | Tax Paid | Tax Assessment Tax Assessment Total Assessment is a certain percentage of the fair market value that is determined by local assessors to be the total taxable value of land and additions on the property. | Land | Improvement |
|---|---|---|---|---|
| 2024 | $1,023 | $25,732 | $2,880 | $22,852 |
| 2023 | $1,023 | $26,212 | $2,880 | $23,332 |
| 2022 | $598 | $26,212 | $2,880 | $23,332 |
| 2021 | $473 | $20,682 | $2,580 | $18,102 |
| 2020 | $473 | $20,682 | $2,580 | $18,102 |
| 2019 | $473 | $20,680 | $2,576 | $18,104 |
| 2018 | $473 | $26,760 | $0 | $0 |
| 2017 | $0 | $23,640 | $0 | $0 |
| 2016 | $414 | $23,640 | $0 | $0 |
| 2013 | -- | $23,660 | $0 | $0 |
Agents Affiliated with this Home
-
Sylvia Bentley

Seller's Agent in 2025
Sylvia Bentley
ERA King Real Estate
(256) 310-2800
471 Total Sales
-
Misty Moore

Buyer's Agent in 2025
Misty Moore
Keller Williams Realty Group
(256) 717-5528
49 Total Sales
-
Shannon Johnson

Buyer's Agent in 2022
Shannon Johnson
Kelly Right Real Estate of Ala
(205) 292-2469
15 Total Sales
Map
Source: Greater Alabama MLS
MLS Number: 21425084
APN: 08-04-18-0-000-001.002
- 0 Roy Webb Rd
- 11012 New Liberty Rd
- 141 Holder Ln
- 1961 Dripping Rock Rd
- 2773 Roy Webb Rd Unit 7
- 275 Piedmont Jacksonville Rd
- 1261 Dogwood Ln
- 0 Merrilton Rd Unit 21428376
- 4034 Possum Trot Rd
- 215 Wood Valley Ln
- 7201 New Liberty Rd Unit 1
- 231 Cove Rd
- 3555 Nisbet Lake Rd
- 0 County Road 6 Unit 21417214
- 219 Katoma Creek Rd
- 0 Roy Webb Cutoff Rd Unit 21711385
- 95 Highland Ct
- 883 Estes Rd
- 242 Forest Ridge Dr
- 181 Pine Glenn Dr
