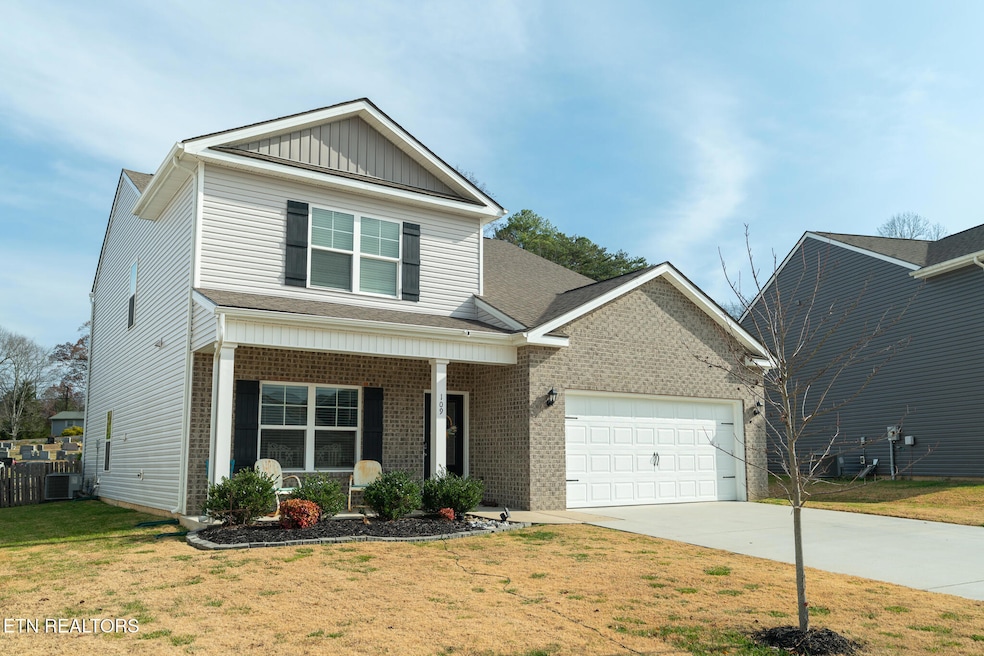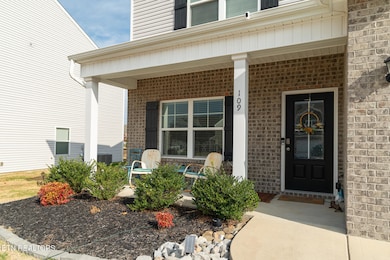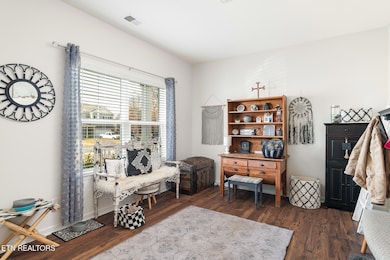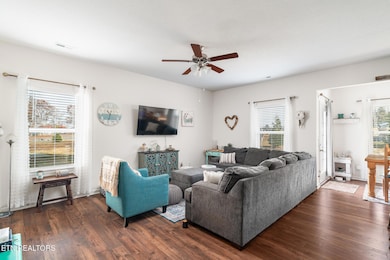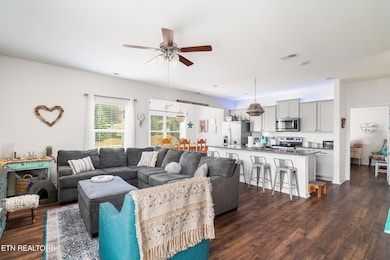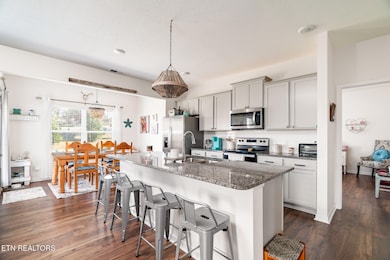109 Colts Trail Maryville, TN 37803
Estimated payment $3,046/month
Highlights
- Contemporary Architecture
- Main Floor Primary Bedroom
- Covered Patio or Porch
- Carpenters Elementary School Rated 9+
- Bonus Room
- Breakfast Room
About This Home
Welcome to 109 Colts Trail, a dream home that epitomizes modern living in a convenient community setting. This exquisite two-story residence boasts four bedrooms and two and a half baths, providing ample space for family and guests. Nestled in a charming small subdivision, this home offers a warm sense of community, while being ideally situated just minutes from schools, restaurants, shopping centers, and downtown amenities. The spacious living areas feature an open-concept design, seamlessly integrating a large kitchen with the living room—perfect for entertaining or enjoying family time. The master bedroom is ideally located on the main floor, ensuring easy access and a private retreat. The versatile dining room can be customized to suit your needs, whether as a traditional dining area, a home office, or a secondary living space. Bonus room has two closets and could also serve as a fifth bedroom. Built just four years ago, this home boasts modern construction and energy-efficient features, ensuring comfort and sustainability. The attached two-car garage provides secure parking and additional storage. Experience the perfect blend of contemporary comfort and community at 109 Colts Trail—a place you'll be proud to call home. Don't miss the chance to make it yours!
Home Details
Home Type
- Single Family
Est. Annual Taxes
- $2,130
Year Built
- Built in 2021
Lot Details
- 8,712 Sq Ft Lot
- Wood Fence
- Level Lot
HOA Fees
- $25 Monthly HOA Fees
Parking
- 2 Car Attached Garage
- Garage Door Opener
Home Design
- Contemporary Architecture
- Block Foundation
- Slab Foundation
- Frame Construction
- Stone Siding
- Vinyl Siding
Interior Spaces
- 2,828 Sq Ft Home
- Breakfast Room
- Formal Dining Room
- Bonus Room
- Storage
- Fire and Smoke Detector
Kitchen
- Self-Cleaning Oven
- Range
- Microwave
- Dishwasher
- Kitchen Island
Flooring
- Carpet
- Laminate
- Vinyl
Bedrooms and Bathrooms
- 4 Bedrooms
- Primary Bedroom on Main
- Walk-In Closet
- Walk-in Shower
Laundry
- Laundry Room
- Washer and Dryer Hookup
Outdoor Features
- Covered Patio or Porch
- Outdoor Storage
Utilities
- Central Heating and Cooling System
- Internet Available
Community Details
- Grace's Way Subdivision
- Mandatory home owners association
Listing and Financial Details
- Property Available on 11/22/25
- Assessor Parcel Number 080I C 020.00
Map
Home Values in the Area
Average Home Value in this Area
Tax History
| Year | Tax Paid | Tax Assessment Tax Assessment Total Assessment is a certain percentage of the fair market value that is determined by local assessors to be the total taxable value of land and additions on the property. | Land | Improvement |
|---|---|---|---|---|
| 2025 | $2,130 | $133,975 | $0 | $0 |
| 2024 | $2,130 | $133,975 | $15,000 | $118,975 |
| 2023 | $2,130 | $133,975 | $15,000 | $118,975 |
| 2022 | $1,727 | $69,925 | $10,000 | $59,925 |
| 2021 | $1,727 | $10,000 | $10,000 | $0 |
Property History
| Date | Event | Price | List to Sale | Price per Sq Ft |
|---|---|---|---|---|
| 11/22/2025 11/22/25 | For Sale | $539,999 | -- | $191 / Sq Ft |
Source: East Tennessee REALTORS® MLS
MLS Number: 1322553
APN: 005080I C 02000
- 119 Colts Trail
- 1819 Forest Hill Rd
- 1820 Forest Hill Rd
- 1314 Fort Craig Trail
- 1310 Fort Craig Trail
- 1309 Fort Craig Trail
- 1212 Fort Craig Trail
- 1208 Fort Craig Trail
- 1913 Melton Meadows Dr
- 1206 Fort Craig Trail
- 2709 Montvale Rd
- 2915 Hudson Orr Dr
- 2913 Hudson Orr Dr
- 1816 Melton Meadows Dr
- 2911 Hudson Orr Dr
- Booth Plan at Whispering Springs
- Mansfield Plan at Whispering Springs
- Fairview Plan at Whispering Springs
- Green Plan at Whispering Springs
- Richland-Finished Basement Plan at Whispering Springs
- 2713 Montvale Rd Unit 2713
- 1822 Hunters Hill Blvd
- 2134 Cochran Rd
- 1007 Huntington Place Dr
- 686 Bethany Ct
- 1704 Bob White Dr
- 2805 Big Bend Dr
- 109 Circle Dr Unit 117
- 1000 Infinity Dr
- 1019 Beech Tree Cove
- 100 Enterprise Way
- 2425 Hallerins Ct
- 841 Sevierville Rd Unit Several
- 1000 Bridgeway Dr
- 1033 Ruscello Dr
- 2715 Waters Place Dr
- 100 Vintage Alcoa Way
- 804 Chilhowee View Rd
- 1132 Fielding Dr Unit A
- 1132 Fielding Dr Unit A
