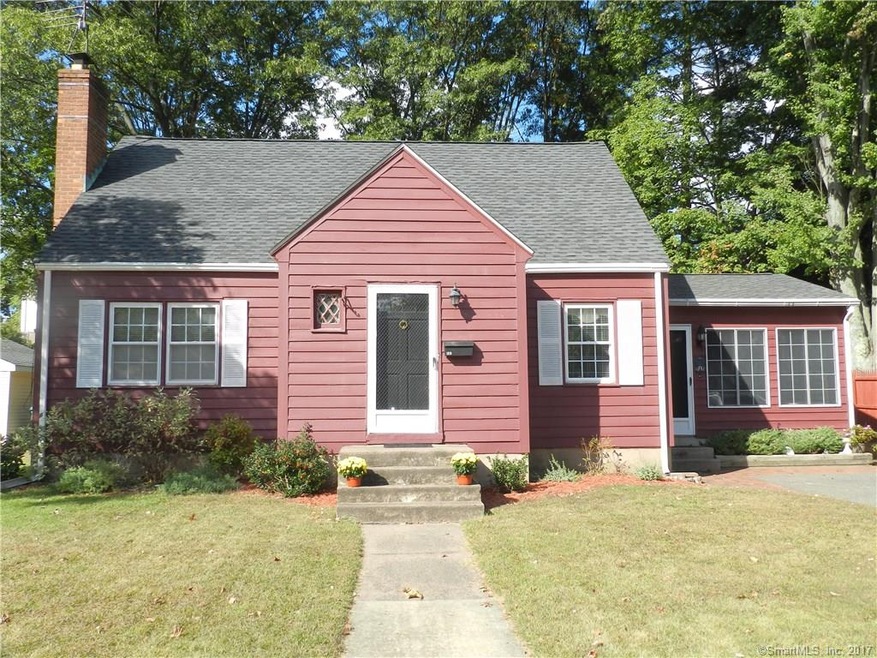
109 Columbus St Manchester, CT 06042
Waddell NeighborhoodEstimated Value: $282,000 - $317,000
Highlights
- Health Club
- Cape Cod Architecture
- Property is near public transit
- Medical Services
- Deck
- Partially Wooded Lot
About This Home
As of December 2017Adorable, spacious cape style home will grab your attention when you enter into the cathedral ceiling, tongue and groove wood walls and cathedral ceiling with wood beams family room with a slider to the back deck. This is a great feature to this home. The eat-in kitchen has just been updated with new gas stove and SS Refrigerator, brand new cabinets, new pendent light and ceramic tile floor. The dining room is perfect for entertaining and is conveniently located right off the kitchen. The spacious living room features a fireplace to add charm and warmth to this affordable home. There is a first floor bedroom and a full bath on this level. This home has been freshly painted, the hardwood floors on the main level have just been refinished. Upstairs are the two large bedrooms with built-in drawers and bookcase. This home also has a partially finished lower level rec room with a bar, a nice backyard with an outbuilding and a double wide driveway. There are some replacement windows and an arch. roof. All this and more, come check it out and see if this is your new home!
Last Agent to Sell the Property
Berkshire Hathaway NE Prop. License #RES.0755047 Listed on: 10/06/2017

Home Details
Home Type
- Single Family
Est. Annual Taxes
- $4,412
Year Built
- Built in 1951
Lot Details
- 8,712 Sq Ft Lot
- Level Lot
- Partially Wooded Lot
Home Design
- Cape Cod Architecture
- Concrete Foundation
- Frame Construction
- Asphalt Shingled Roof
- Clap Board Siding
Interior Spaces
- 1,244 Sq Ft Home
- Ceiling Fan
- 1 Fireplace
- Concrete Flooring
- Attic or Crawl Hatchway Insulated
Kitchen
- Gas Range
- Disposal
Bedrooms and Bathrooms
- 3 Bedrooms
- 1 Full Bathroom
Partially Finished Basement
- Basement Fills Entire Space Under The House
- Crawl Space
- Basement Storage
Parking
- Parking Deck
- Driveway
- Off-Street Parking
Outdoor Features
- Deck
- Rain Gutters
Location
- Property is near public transit
- Property is near shops
Schools
- Pboe Elementary School
- Manchester High School
Utilities
- Baseboard Heating
- Heating System Uses Oil
- Heating System Uses Oil Above Ground
- Propane Water Heater
- Cable TV Available
Community Details
Overview
- No Home Owners Association
Amenities
- Medical Services
- Public Transportation
Recreation
- Health Club
- Community Playground
- Park
Ownership History
Purchase Details
Home Financials for this Owner
Home Financials are based on the most recent Mortgage that was taken out on this home.Purchase Details
Similar Homes in Manchester, CT
Home Values in the Area
Average Home Value in this Area
Purchase History
| Date | Buyer | Sale Price | Title Company |
|---|---|---|---|
| Williams 2Nd Jeramys A | $165,000 | -- | |
| Williams 2Nd Jeramys A | $165,000 | -- | |
| Linsenbigler Gerald S | -- | -- | |
| Linsenbigler Gerald S | -- | -- |
Mortgage History
| Date | Status | Borrower | Loan Amount |
|---|---|---|---|
| Open | Williams 2Nd Jeramys A | $160,000 | |
| Closed | Williams 2Nd Jeramys A | $160,000 |
Property History
| Date | Event | Price | Change | Sq Ft Price |
|---|---|---|---|---|
| 12/28/2017 12/28/17 | Sold | $165,000 | +0.1% | $133 / Sq Ft |
| 10/06/2017 10/06/17 | For Sale | $164,900 | -- | $133 / Sq Ft |
Tax History Compared to Growth
Tax History
| Year | Tax Paid | Tax Assessment Tax Assessment Total Assessment is a certain percentage of the fair market value that is determined by local assessors to be the total taxable value of land and additions on the property. | Land | Improvement |
|---|---|---|---|---|
| 2024 | $5,570 | $144,000 | $38,400 | $105,600 |
| 2023 | $5,357 | $144,000 | $38,400 | $105,600 |
| 2022 | $5,252 | $144,000 | $38,400 | $105,600 |
| 2021 | $3,937 | $107,800 | $32,900 | $74,900 |
| 2020 | $3,937 | $107,800 | $32,900 | $74,900 |
| 2019 | $3,937 | $107,800 | $32,900 | $74,900 |
| 2018 | $3,860 | $107,800 | $32,900 | $74,900 |
| 2017 | $3,757 | $107,800 | $32,900 | $74,900 |
| 2016 | $3,875 | $111,200 | $42,000 | $69,200 |
| 2015 | $3,856 | $111,200 | $42,000 | $69,200 |
| 2014 | $3,781 | $111,200 | $42,000 | $69,200 |
Agents Affiliated with this Home
-
Kathleen Sitek

Seller's Agent in 2017
Kathleen Sitek
Berkshire Hathaway Home Services
(860) 729-1133
2 in this area
253 Total Sales
-
Michelle Pirruccio

Buyer's Agent in 2017
Michelle Pirruccio
William Raveis Real Estate
(860) 478-6003
68 Total Sales
Map
Source: SmartMLS
MLS Number: 170021106
APN: MANC-000060-001240-000109
- 119 Chambers St
- 310 Hilliard St
- 345 Hilliard St
- 80 Homestead St
- 527 Hilliard St Unit B
- 22 Canterbury St
- 61 Hawthorne St
- 391 Adams St Unit 13
- 114 Middle Turnpike W
- 99 Essex St
- 95 Middle Turnpike W Unit B4
- 77 Hemlock St
- 190 Main St Unit D
- 9 Oak Forest Dr Unit 5
- 32 Whitney Rd
- 49 Olcott Dr
- 62 Oak Forest Dr Unit 62
- 18 Edmund St
- 4 Oak Forest (Aka 44) Dr Unit 4
- 89 Bigelow St
